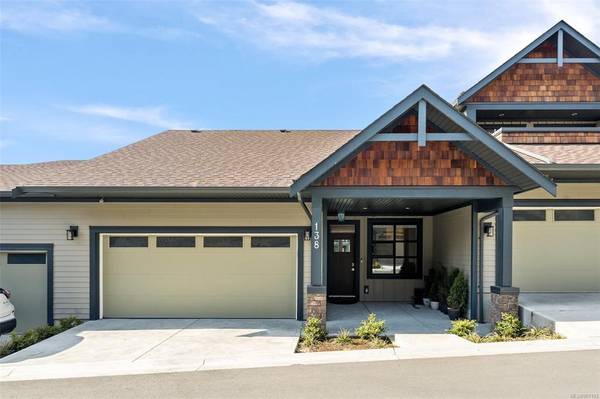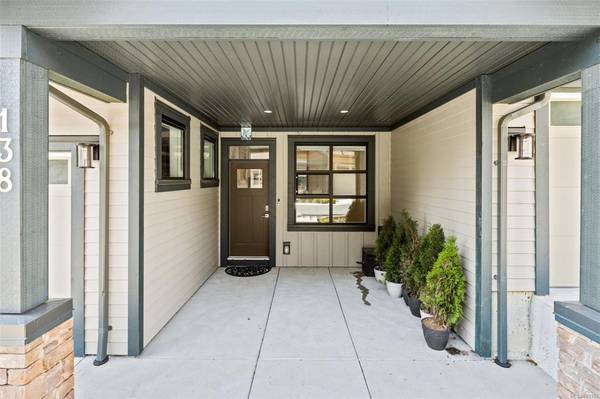$1,075,000
For more information regarding the value of a property, please contact us for a free consultation.
3 Beds
3 Baths
2,022 SqFt
SOLD DATE : 06/30/2022
Key Details
Sold Price $1,075,000
Property Type Townhouse
Sub Type Row/Townhouse
Listing Status Sold
Purchase Type For Sale
Square Footage 2,022 sqft
Price per Sqft $531
MLS Listing ID 901103
Sold Date 06/30/22
Style Main Level Entry with Lower Level(s)
Bedrooms 3
HOA Fees $307/mo
Rental Info Unrestricted
Year Built 2020
Annual Tax Amount $2,850
Tax Year 2021
Lot Size 2,613 Sqft
Acres 0.06
Property Description
The Crest at Royal Bay! With over 2000 sq ft of finished space, this near new townhouse with primary on the main and open concept living is sure to impress. High-end chefs kitchen including a large island perfect for guests and entertaining that flows into your dining/living areas and sunny patio. Grand primary bedroom with bonus nook, 5 pc bath with separate tub and shower, laundry on the main, a 2pc bath and large double car garage round out the main level. Downstairs you will find a large family room that leads to a lower patio space and large backyard, two more bedrooms, a 4pc bath and access to two crawl space areas. Gas forced air furnace and heat pump/air conditioning perfect for the hot summer days and HW on demand. Bonus features - added built-in storage, remote controlled roller blinds and gas bib on the deck to hook up your natural gas BBQ. This unique property with huge south facing backyard and garden space is perfect for the avid gardener, welcome home!
Location
Province BC
County Capital Regional District
Area Co Latoria
Direction East
Rooms
Basement Crawl Space, Finished, Not Full Height, Walk-Out Access, With Windows
Main Level Bedrooms 1
Kitchen 1
Interior
Heating Forced Air, Heat Pump, Natural Gas
Cooling Air Conditioning
Fireplaces Number 1
Fireplaces Type Electric, Family Room
Fireplace 1
Laundry In Unit
Exterior
Garage Spaces 2.0
Roof Type Asphalt Shingle
Parking Type Driveway, Garage Double
Total Parking Spaces 14
Building
Building Description Cement Fibre,Insulation: Ceiling,Insulation: Walls, Main Level Entry with Lower Level(s)
Faces East
Story 2
Foundation Poured Concrete
Sewer Sewer Connected
Water Municipal
Structure Type Cement Fibre,Insulation: Ceiling,Insulation: Walls
Others
Ownership Freehold/Strata
Pets Description Aquariums, Birds, Caged Mammals, Cats, Dogs
Read Less Info
Want to know what your home might be worth? Contact us for a FREE valuation!

Our team is ready to help you sell your home for the highest possible price ASAP
Bought with Newport Realty Ltd.








