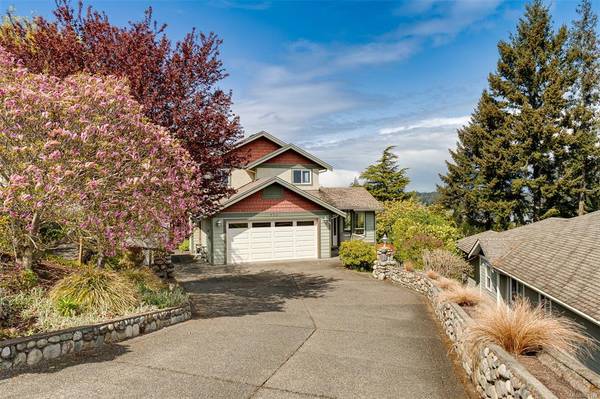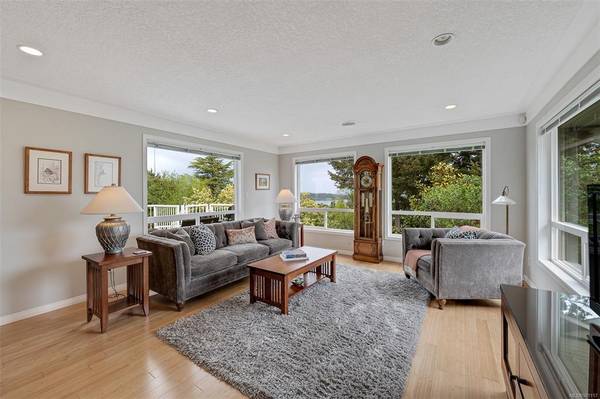$1,450,000
For more information regarding the value of a property, please contact us for a free consultation.
4 Beds
4 Baths
2,483 SqFt
SOLD DATE : 07/12/2022
Key Details
Sold Price $1,450,000
Property Type Single Family Home
Sub Type Single Family Detached
Listing Status Sold
Purchase Type For Sale
Square Footage 2,483 sqft
Price per Sqft $583
MLS Listing ID 901117
Sold Date 07/12/22
Style Main Level Entry with Lower/Upper Lvl(s)
Bedrooms 4
Rental Info Unrestricted
Year Built 2002
Annual Tax Amount $5,296
Tax Year 2021
Lot Size 9,583 Sqft
Acres 0.22
Property Description
Nestled between Royal Bay and the picturesque Esquimalt Lagoon this upscale neighborhood stands above the rest with its high caliber homes and walkability to the trails and beaches. This custom home was built to take advantage of the lot and the surrounding views. The home features a modern open concept layout. The main level is complete with bamboo floors, large windows, and a gas fireplace, perfect for relaxing and ambiance. The bedrooms on the upper level have expansive views, ideal for relaxing. The lower level has an extremely flexible floorplan, and an additional one-bedroom suite as well that is a great mortgage helper or perfect for the extended family or nanny. The beautiful tiered yard is fully landscaped with mature flower beds and an irrigation system. The home has been wonderfully looked after and loved, it's now ready for the next family. Floorplans online, don't delay.
Location
Province BC
County Capital Regional District
Area Co Lagoon
Direction South
Rooms
Basement Full, Partially Finished
Kitchen 2
Interior
Interior Features Closet Organizer
Heating Electric, Heat Pump, Natural Gas, Other
Cooling Other
Flooring Wood, Other
Fireplaces Number 1
Fireplaces Type Gas
Equipment Central Vacuum, Electric Garage Door Opener
Fireplace 1
Laundry In House
Exterior
Garage Spaces 2.0
View Y/N 1
View Mountain(s), Ocean
Roof Type Fibreglass Shingle
Parking Type Attached, Driveway, Garage Double
Total Parking Spaces 2
Building
Lot Description Irregular Lot
Building Description Cement Fibre,Wood, Main Level Entry with Lower/Upper Lvl(s)
Faces South
Foundation Poured Concrete
Sewer Sewer To Lot
Water Municipal
Structure Type Cement Fibre,Wood
Others
Tax ID 024-649-775
Ownership Freehold
Pets Description Aquariums, Birds, Caged Mammals, Cats, Dogs
Read Less Info
Want to know what your home might be worth? Contact us for a FREE valuation!

Our team is ready to help you sell your home for the highest possible price ASAP
Bought with Royal LePage Coast Capital - Chatterton








