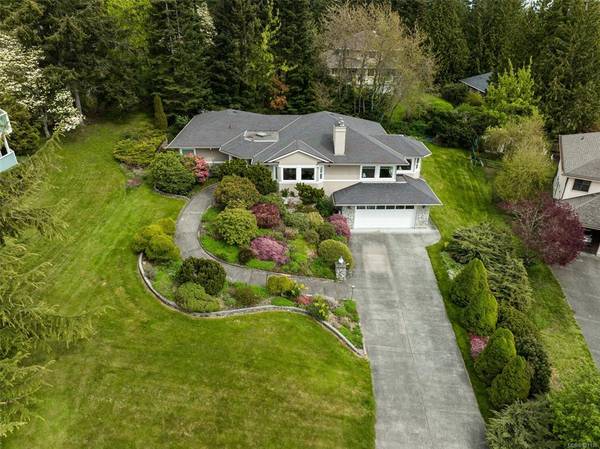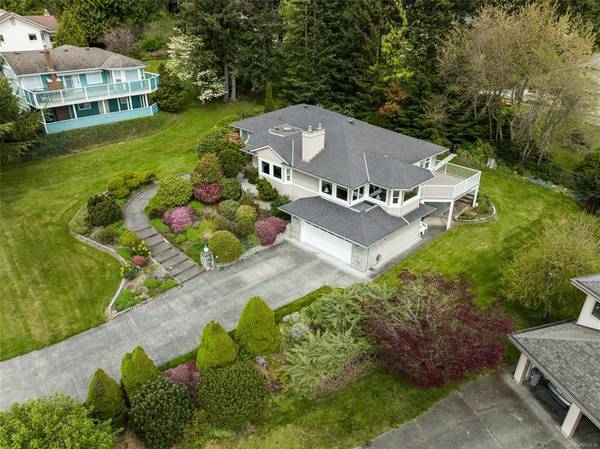$1,380,000
For more information regarding the value of a property, please contact us for a free consultation.
3 Beds
3 Baths
3,397 SqFt
SOLD DATE : 08/31/2022
Key Details
Sold Price $1,380,000
Property Type Single Family Home
Sub Type Single Family Detached
Listing Status Sold
Purchase Type For Sale
Square Footage 3,397 sqft
Price per Sqft $406
MLS Listing ID 901138
Sold Date 08/31/22
Style Main Level Entry with Lower Level(s)
Bedrooms 3
Rental Info Unrestricted
Year Built 1988
Annual Tax Amount $3,280
Tax Year 2021
Lot Size 0.350 Acres
Acres 0.35
Property Description
Welcome to the upscale and tranquil neighbourhood of Dean Park. Conveniently located a short drive away from the amenities of Saanichton and Sidney, including restaurants, coffee shops and boutique stores. This home is situated on a 15,000 sqft, beautifully landscaped lot with sunny, south exposure and a great interior layout. Features include separate family and living rooms, a formal dining room, a recreation room downstairs, good sized rooms with the primary bedroom on the main floor, two gas fireplaces, completely renovated main bathroom, a newer heat pump and alarm system, new LED light fixtures throughout, new dishwasher and stove, a large double garage, a deck and a small front porch. The picturesque mountain and valley views give this home a magical ambience, not to mention peeks of Cordova Bay from the spacious living room. Dont miss out on the opportunity to call this move-in ready gem your own, in one of the Peninsulas most desirable communities.
Location
Province BC
County Capital Regional District
Area Ns Dean Park
Zoning R-1
Direction South
Rooms
Basement Crawl Space, Partially Finished, Walk-Out Access, With Windows
Main Level Bedrooms 3
Kitchen 1
Interior
Interior Features Dining Room, Eating Area, Storage
Heating Electric, Forced Air, Heat Pump, Natural Gas
Cooling Air Conditioning
Fireplaces Number 2
Fireplaces Type Family Room, Gas, Insert, Living Room, Wood Burning
Equipment Electric Garage Door Opener
Fireplace 1
Appliance Dishwasher, F/S/W/D
Laundry In House
Exterior
Exterior Feature Balcony/Deck, Balcony/Patio, Garden, Sprinkler System
Garage Spaces 2.0
View Y/N 1
View Mountain(s), Valley
Roof Type Fibreglass Shingle
Handicap Access Primary Bedroom on Main
Parking Type Attached, Driveway, Garage Double
Total Parking Spaces 4
Building
Lot Description Easy Access, Landscaped, Quiet Area, Serviced, Southern Exposure
Building Description Stucco, Main Level Entry with Lower Level(s)
Faces South
Foundation Poured Concrete
Sewer Sewer To Lot
Water Municipal
Structure Type Stucco
Others
Restrictions Building Scheme,Easement/Right of Way
Tax ID 008-587-841
Ownership Freehold
Acceptable Financing Purchaser To Finance
Listing Terms Purchaser To Finance
Pets Description Aquariums, Birds, Caged Mammals, Cats, Dogs
Read Less Info
Want to know what your home might be worth? Contact us for a FREE valuation!

Our team is ready to help you sell your home for the highest possible price ASAP
Bought with Newport Realty Ltd. - Sidney








