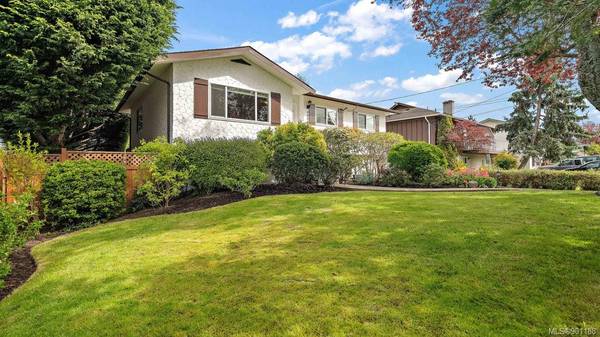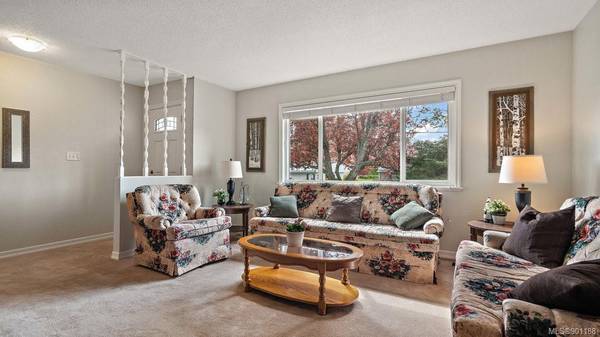$980,000
For more information regarding the value of a property, please contact us for a free consultation.
3 Beds
2 Baths
1,946 SqFt
SOLD DATE : 06/29/2022
Key Details
Sold Price $980,000
Property Type Single Family Home
Sub Type Single Family Detached
Listing Status Sold
Purchase Type For Sale
Square Footage 1,946 sqft
Price per Sqft $503
MLS Listing ID 901188
Sold Date 06/29/22
Style Main Level Entry with Lower Level(s)
Bedrooms 3
Rental Info Unrestricted
Year Built 1972
Annual Tax Amount $3,319
Tax Year 2021
Lot Size 9,147 Sqft
Acres 0.21
Property Description
Situated on a quiet cul-de-sac in the highly sought after Sidney by the Sea, sits this beautifully maintained family home available on the market for the first time in decades. The main level offers three bedrooms, a spacious bathroom, large bright living/dining rooms and kitchen. The lower level includes a large family room complete with custom bar, laundry room and den. With ground level access to the garage and yard, a suite could easily be added to this home to accommodate extended family or become a great revenue generator. The beautifully landscaped yard is flooded with sunlight and fully fenced for year round family enjoyment. Plenty of parking with the attached garage, large driveway and bonus RV parking. The possibilities are endless on this fantastic property. It's ready for new owners to make it their own and enjoy it for years to come! For full media package including all photos, video, 3D virtual tour, floorplan, etc... please visit
Location
Province BC
County Capital Regional District
Area Si Sidney South-West
Direction West
Rooms
Basement Finished, Full, Walk-Out Access, With Windows
Main Level Bedrooms 3
Kitchen 1
Interior
Interior Features Bar, Dining Room
Heating Forced Air, Oil
Cooling None
Fireplaces Number 2
Fireplaces Type Family Room, Living Room, Wood Burning
Fireplace 1
Appliance Dishwasher, F/S/W/D
Laundry In House
Exterior
Garage Spaces 1.0
Roof Type Asphalt Shingle
Parking Type Attached, Driveway, Garage, RV Access/Parking
Total Parking Spaces 5
Building
Lot Description Cleared, Cul-de-sac, Family-Oriented Neighbourhood, Landscaped, Level, Rectangular Lot
Building Description Insulation: Ceiling,Insulation: Walls, Main Level Entry with Lower Level(s)
Faces West
Foundation Poured Concrete
Sewer Sewer Connected
Water Municipal
Additional Building Potential
Structure Type Insulation: Ceiling,Insulation: Walls
Others
Tax ID 003-331-695
Ownership Freehold
Pets Description Aquariums, Birds, Caged Mammals, Cats, Dogs
Read Less Info
Want to know what your home might be worth? Contact us for a FREE valuation!

Our team is ready to help you sell your home for the highest possible price ASAP
Bought with Coldwell Banker Oceanside Real Estate








