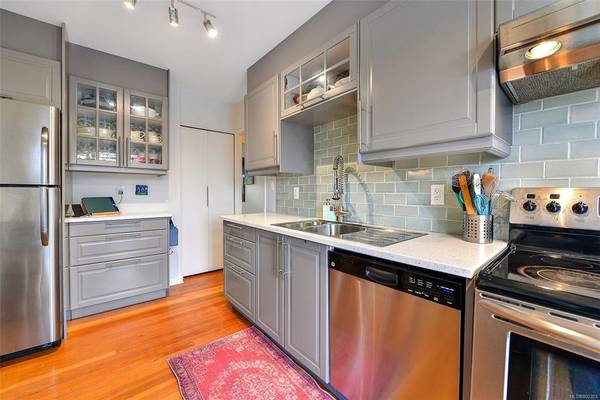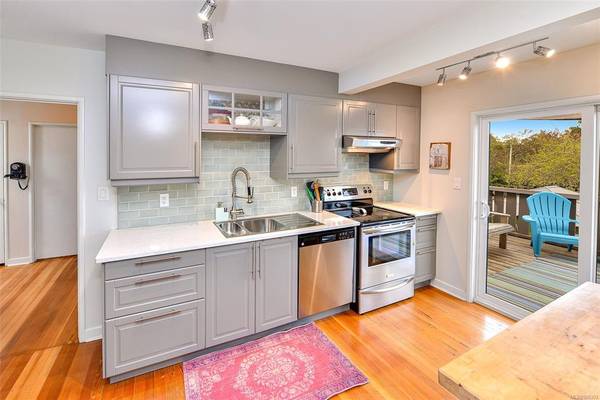$1,335,000
For more information regarding the value of a property, please contact us for a free consultation.
4 Beds
2 Baths
1,923 SqFt
SOLD DATE : 07/08/2022
Key Details
Sold Price $1,335,000
Property Type Single Family Home
Sub Type Single Family Detached
Listing Status Sold
Purchase Type For Sale
Square Footage 1,923 sqft
Price per Sqft $694
MLS Listing ID 900303
Sold Date 07/08/22
Style Main Level Entry with Lower Level(s)
Bedrooms 4
Rental Info Unrestricted
Year Built 1948
Annual Tax Amount $4,259
Tax Year 2021
Lot Size 5,662 Sqft
Acres 0.13
Property Description
VIRTUAL O/H--> HD VIDEO, AERIAL, 3D MATTERPORT, PHOTOS & FLOOR PLAN online! Welcome to 463 Fraser Street! This charming 2 level home has 4 bdrms & 2 bthrms; which includes a 1 bdrm mortgage helper. It has been lovingly cared for through the years with many upgrades which includes: kitchen/bthrms, 200amp service/wiring, plumbing, refinished hwd floors, car charging system, extensive soundproofing between suites/levels, windows/roof, gas service, exterior doors, gutters/downspouts, heating/ducting/venting, & perimeter drains to name a few. All ready to just move in & enjoy. You will love the outdoor areas; fully fenced yard w/sitting areas as well as a beautiful deck to relax & take in the best of our amazing local weather. Fantastic location just a short stroll to Saxe Point Park, community centers, pool, shopping, restaurants, schools, bus, DND & many amenities. Less than a 5-min drive to downtown makes this the ideal location. You'll love this wonderful family friendly neighborhood!
Location
Province BC
County Capital Regional District
Area Es Saxe Point
Direction West
Rooms
Other Rooms Storage Shed, Workshop
Basement Finished, Full, Walk-Out Access, With Windows
Main Level Bedrooms 2
Kitchen 2
Interior
Interior Features Dining Room, Eating Area
Heating Baseboard, Forced Air, Natural Gas
Cooling None
Flooring Carpet, Hardwood, Laminate, Mixed, Wood
Fireplaces Number 1
Fireplaces Type Electric, Living Room
Fireplace 1
Window Features Blinds,Vinyl Frames,Window Coverings
Appliance Dishwasher, F/S/W/D, Range Hood
Laundry In House, In Unit
Exterior
Exterior Feature Balcony/Patio, Fencing: Full
Garage Spaces 1.0
Carport Spaces 1
View Y/N 1
View Mountain(s)
Roof Type Asphalt Shingle
Handicap Access Primary Bedroom on Main
Parking Type Detached, Driveway, Carport, Garage, On Street, RV Access/Parking
Total Parking Spaces 3
Building
Lot Description Central Location, Cleared, Family-Oriented Neighbourhood, Landscaped, Level, Marina Nearby, Near Golf Course, Quiet Area, Recreation Nearby, Rectangular Lot, Serviced, Shopping Nearby, Sidewalk
Building Description Brick,Frame Wood,Metal Siding,Wood, Main Level Entry with Lower Level(s)
Faces West
Foundation Poured Concrete
Sewer Sewer Connected, Sewer To Lot
Water Municipal
Additional Building Exists
Structure Type Brick,Frame Wood,Metal Siding,Wood
Others
Tax ID 008-077-231
Ownership Freehold
Pets Description Aquariums, Birds, Caged Mammals, Cats, Dogs
Read Less Info
Want to know what your home might be worth? Contact us for a FREE valuation!

Our team is ready to help you sell your home for the highest possible price ASAP
Bought with Engel & Volkers Vancouver Island








