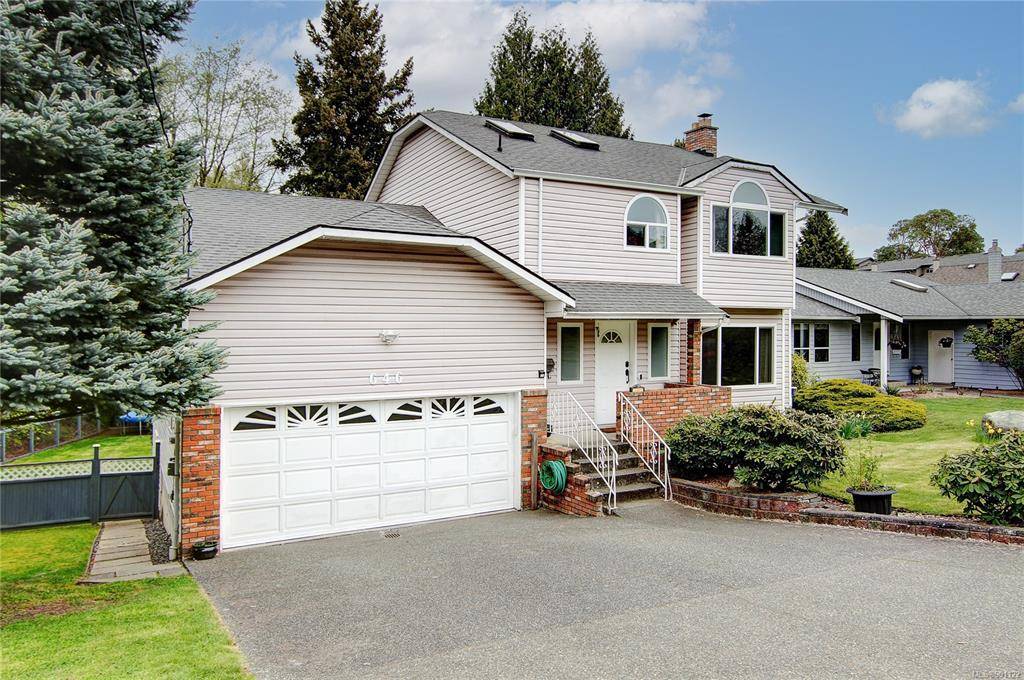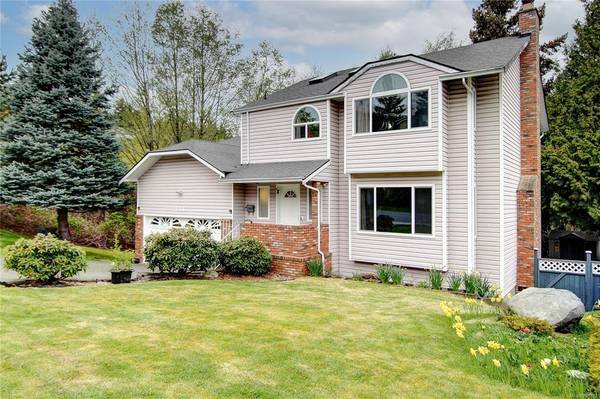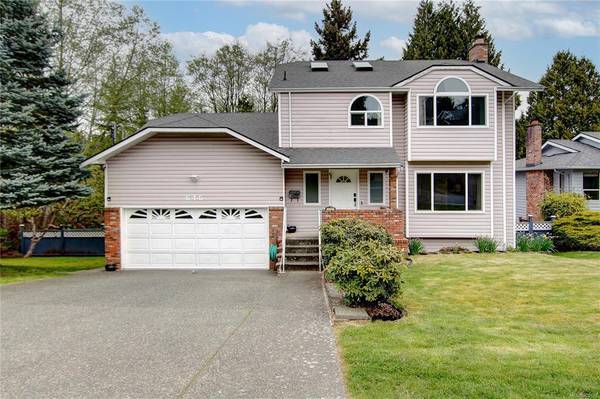$1,150,000
For more information regarding the value of a property, please contact us for a free consultation.
5 Beds
4 Baths
3,155 SqFt
SOLD DATE : 06/29/2022
Key Details
Sold Price $1,150,000
Property Type Single Family Home
Sub Type Single Family Detached
Listing Status Sold
Purchase Type For Sale
Square Footage 3,155 sqft
Price per Sqft $364
MLS Listing ID 901122
Sold Date 06/29/22
Style Main Level Entry with Lower/Upper Lvl(s)
Bedrooms 5
Rental Info Unrestricted
Year Built 1990
Annual Tax Amount $3,943
Tax Year 2021
Lot Size 10,018 Sqft
Acres 0.23
Property Description
Large well laid-out home! Close to schools, parks, transit & lots of shopping. Situated on a south-facing large sunny lot of over 10,000 sqft awaits this three-level expansive family residence. Main level offers large living room, separate dining, updated kitchen/family room combination (can turn into huge kitchen/eating area), laundry, walk-out deck & access to a tall double garage w/ tons of storage space & central vac. Upper level you'll enjoy a spacious primary bedroom w/ vaulted ceiling, walk-in closet & large ensuite, along with 2 additional bdrms & bathroom. Ground floor offers an over 1100 sqft. self-contained 2 bdrm 1 bathroom in-law suite plus separate laundry & storage. Large fenced, fully irrigated yard w/ mature apple tree, wild blackberries to enjoy in summer. House has many updates including completely replaced vinyl thermal windows, hot water tank, wood chip playground, tool shed, and more. This welcoming, abundant, energy-efficient family home has so much to offer!
Location
Province BC
County Capital Regional District
Area Co Triangle
Direction South
Rooms
Other Rooms Storage Shed
Basement Finished, Full, Walk-Out Access, With Windows
Kitchen 2
Interior
Interior Features Eating Area
Heating Baseboard, Electric, Wood
Cooling None
Fireplaces Number 1
Fireplaces Type Wood Burning
Equipment Central Vacuum
Fireplace 1
Appliance Dishwasher, F/S/W/D, Range Hood
Laundry In House
Exterior
Garage Spaces 2.0
Roof Type Fibreglass Shingle
Parking Type Attached, Driveway, Garage Double
Total Parking Spaces 2
Building
Lot Description Corner, Rectangular Lot
Building Description Frame Wood,Vinyl Siding, Main Level Entry with Lower/Upper Lvl(s)
Faces South
Foundation Poured Concrete
Sewer Septic System
Water Municipal
Structure Type Frame Wood,Vinyl Siding
Others
Tax ID 000-416-169
Ownership Freehold
Pets Description Aquariums, Birds, Caged Mammals, Cats, Dogs
Read Less Info
Want to know what your home might be worth? Contact us for a FREE valuation!

Our team is ready to help you sell your home for the highest possible price ASAP
Bought with Keller Williams Realty VanCentral








