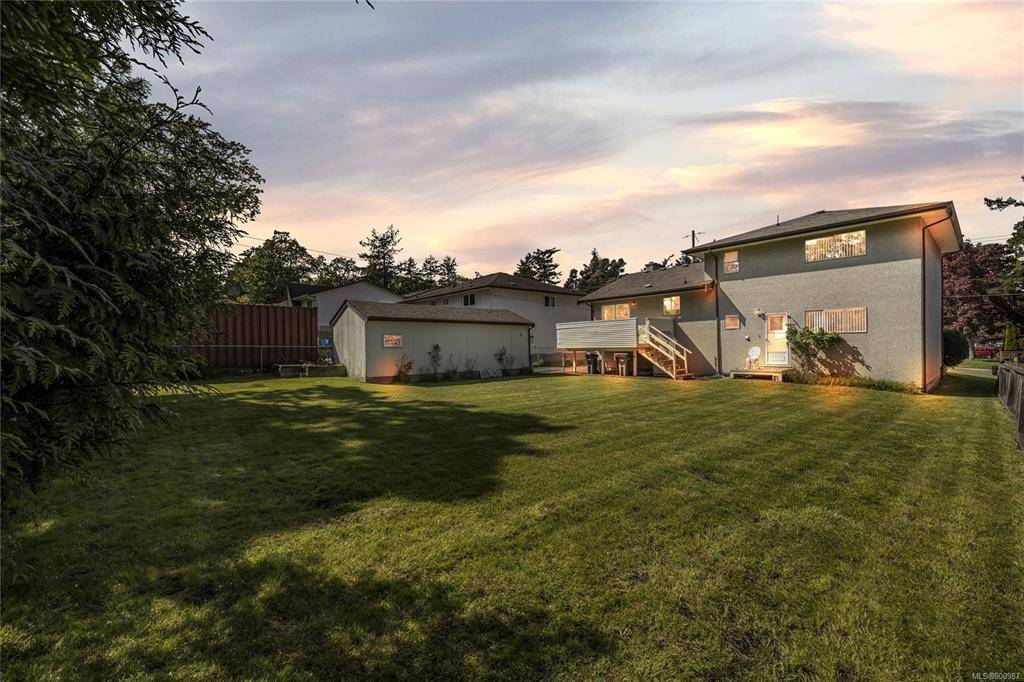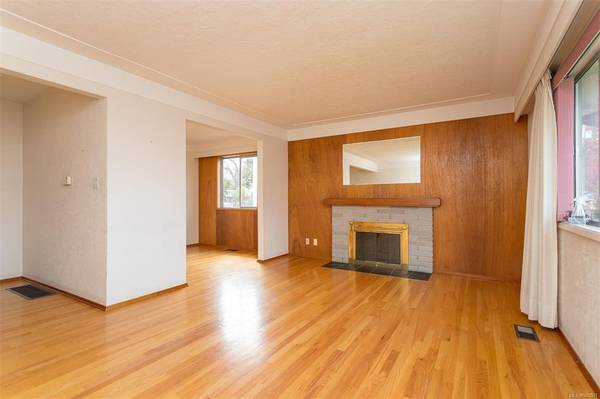$1,275,000
For more information regarding the value of a property, please contact us for a free consultation.
4 Beds
2 Baths
2,270 SqFt
SOLD DATE : 05/31/2022
Key Details
Sold Price $1,275,000
Property Type Single Family Home
Sub Type Single Family Detached
Listing Status Sold
Purchase Type For Sale
Square Footage 2,270 sqft
Price per Sqft $561
MLS Listing ID 900987
Sold Date 05/31/22
Style Main Level Entry with Lower/Upper Lvl(s)
Bedrooms 4
Rental Info Unrestricted
Year Built 1965
Annual Tax Amount $4,404
Tax Year 2021
Lot Size 7,405 Sqft
Acres 0.17
Lot Dimensions 60 ft wide x 120 ft deep
Property Description
NESTLED ON A PRIVATE STREET IN THE COMMUNITY OF ESQUIMALT! This spacious well-built, bright, four-level split family home w/ 4 bed+1 den & 2 bath is waiting for your updating ideas! Tons of room on this large level lot to grow or explore development options all located close to amenities nearby & downtown Victoria. Loads of potential here & opportunities to enhance value or expand w/ a potenial in-law suite for teens/ large family, attached duplex suite, or detached garden suite. Existing detached garage for all your storage ideas, plus handy for workshop/studio. A classic mid-century floorplan that offers separation on each level, ideal for renting to students or roommates. Join this popular & thriving community, a pleasant walk to the ocean and the city. Nearby are excellent schools, restaurants, stores, library, rec centre, & the new Esquimalt Town Centre. Close access to the DND Navy base. Be a part of the future & a proud past in this wonderful neighborhood!
Location
Province BC
County Capital Regional District
Area Es Old Esquimalt
Zoning RD-3 Two Family/ Single F
Direction North
Rooms
Basement Crawl Space
Main Level Bedrooms 3
Kitchen 1
Interior
Interior Features Eating Area, Storage, Workshop
Heating Forced Air, Oil
Cooling None
Flooring Hardwood
Fireplaces Number 1
Fireplaces Type Living Room
Fireplace 1
Window Features Blinds
Appliance F/S/W/D
Laundry In House
Exterior
Exterior Feature Balcony/Deck, Fencing: Partial
Garage Spaces 1.0
Roof Type Asphalt Shingle
Parking Type Detached, Driveway, Garage
Total Parking Spaces 4
Building
Lot Description Cul-de-sac, Level, Private
Building Description Frame Wood,Stucco,Wood, Main Level Entry with Lower/Upper Lvl(s)
Faces North
Foundation Poured Concrete
Sewer Sewer Connected
Water Municipal
Architectural Style Character
Structure Type Frame Wood,Stucco,Wood
Others
Tax ID 003-991-709
Ownership Freehold
Pets Description Aquariums, Birds, Caged Mammals, Cats, Dogs
Read Less Info
Want to know what your home might be worth? Contact us for a FREE valuation!

Our team is ready to help you sell your home for the highest possible price ASAP
Bought with Pemberton Holmes Ltd. - Oak Bay








