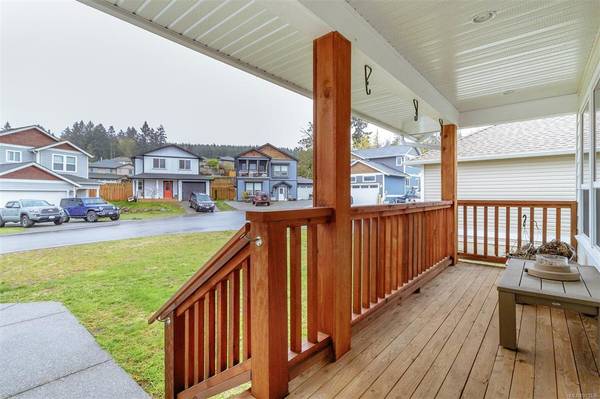$765,000
For more information regarding the value of a property, please contact us for a free consultation.
3 Beds
2 Baths
2,639 SqFt
SOLD DATE : 06/27/2022
Key Details
Sold Price $765,000
Property Type Single Family Home
Sub Type Single Family Detached
Listing Status Sold
Purchase Type For Sale
Square Footage 2,639 sqft
Price per Sqft $289
Subdivision Chaplin Green
MLS Listing ID 901536
Sold Date 06/27/22
Style Main Level Entry with Lower Level(s)
Bedrooms 3
HOA Fees $81/mo
Rental Info Unrestricted
Year Built 2018
Annual Tax Amount $3,730
Tax Year 2021
Lot Size 5,662 Sqft
Acres 0.13
Property Description
Fantastic home in the seaside community of Crofton. Built in 2018 this main level entry house witha double car garage is just minutes away from Crofton Elementary. It's ideal for young families orretirees. This bright 3 bedroom and 2 bathroom home with a stylish eat - in kitchen with moderncabinets and appliances and ample counter space. Large living room with high vaulted ceilings anda gas fireplace. Two bedrooms and a large primary with an ensuite are all located on the mainlevel. The lower level is 1300 sqft of unfinished space with a separate entrance is just waitingfor your personal touch But wait - not only is the home perfection - so is the location! Locatedon a no - through road, you are minutes from the Salt Spring ferry, green spaces, shopping, andschool. You truly could not find a better area to live in Crofton.
Location
Province BC
County North Cowichan, Municipality Of
Area Du Crofton
Zoning CD5
Direction Southeast
Rooms
Basement Unfinished, Walk-Out Access, With Windows
Main Level Bedrooms 3
Kitchen 1
Interior
Interior Features Dining/Living Combo, Eating Area, Vaulted Ceiling(s)
Heating Electric, Forced Air
Cooling None
Flooring Basement Slab, Linoleum, Tile
Fireplaces Number 1
Fireplaces Type Gas
Equipment Electric Garage Door Opener
Fireplace 1
Window Features Vinyl Frames
Appliance F/S/W/D
Laundry In House
Exterior
Exterior Feature Balcony/Deck, Fencing: Partial
Garage Spaces 2.0
Utilities Available Garbage, Recycling
View Y/N 1
View Valley
Roof Type Asphalt Shingle
Handicap Access Ground Level Main Floor, Primary Bedroom on Main
Parking Type Garage Double
Total Parking Spaces 4
Building
Lot Description Cul-de-sac, Marina Nearby, Park Setting, Recreation Nearby, Shopping Nearby
Building Description Concrete,Insulation All,Shingle-Wood,Vinyl Siding, Main Level Entry with Lower Level(s)
Faces Southeast
Foundation Poured Concrete
Sewer Sewer Connected
Water Municipal
Additional Building Potential
Structure Type Concrete,Insulation All,Shingle-Wood,Vinyl Siding
Others
Tax ID 028-591-259
Ownership Freehold/Strata
Pets Description Aquariums, Birds, Caged Mammals, Cats, Dogs, Number Limit, Size Limit
Read Less Info
Want to know what your home might be worth? Contact us for a FREE valuation!

Our team is ready to help you sell your home for the highest possible price ASAP
Bought with eXp Realty








