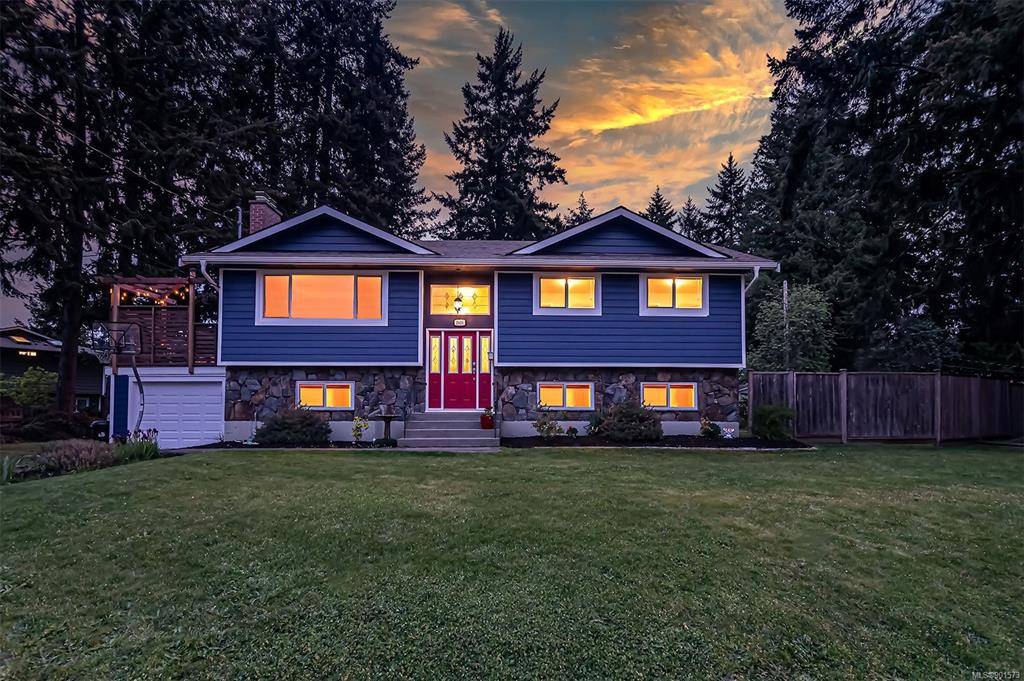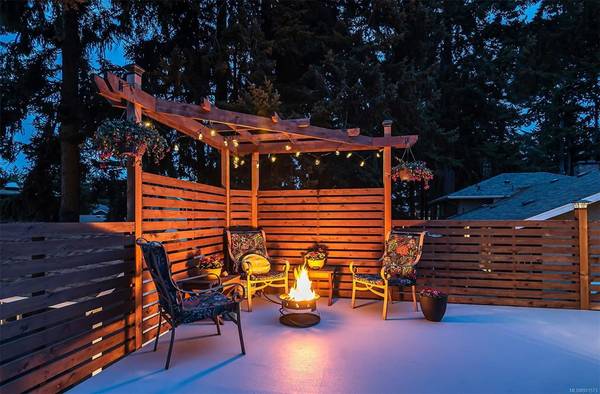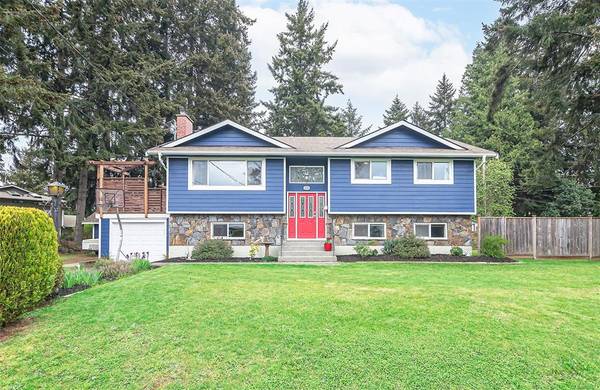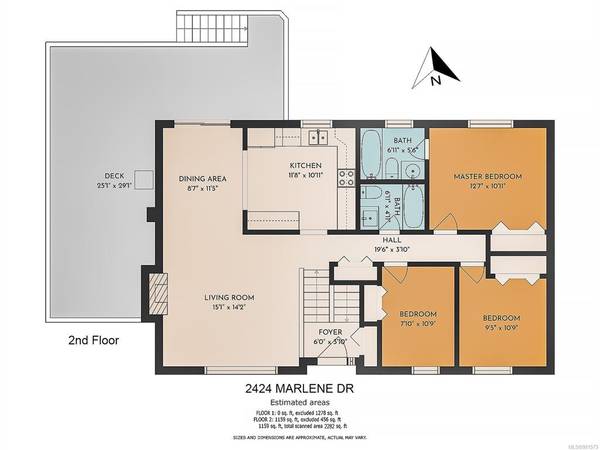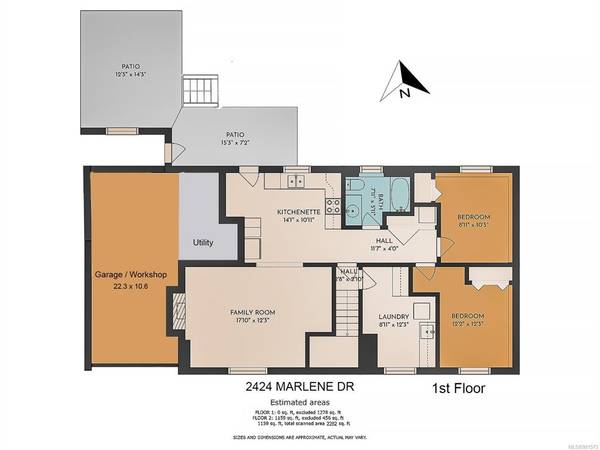$1,250,000
For more information regarding the value of a property, please contact us for a free consultation.
5 Beds
3 Baths
2,270 SqFt
SOLD DATE : 07/20/2022
Key Details
Sold Price $1,250,000
Property Type Single Family Home
Sub Type Single Family Detached
Listing Status Sold
Purchase Type For Sale
Square Footage 2,270 sqft
Price per Sqft $550
MLS Listing ID 901573
Sold Date 07/20/22
Style Split Entry
Bedrooms 5
Rental Info Unrestricted
Year Built 1972
Annual Tax Amount $4,072
Tax Year 2021
Lot Size 8,712 Sqft
Acres 0.2
Lot Dimensions 115 ft wide x 75 ft deep
Property Description
Immaculate home with 2 bedroom suite in Colwood! Don't miss your opportunity to purchase this spotless family home in a friendly neighborhood, just minutes to David Cameron Elementary, Walmart, Lowes, Superstore and more! This well maintained home has been fully renovated in the past few years and is energy efficient with forced air gas furnace, gas hot water, Low E argon windows and a 200 amp service. Great features in this lovely 70s home, 2270 sq ft approx, 2 levels with 3 bedrooms, 2 baths on main + 2 bedroom & 1 bath suite on lower w/separate laundry & private entry. 2 gas FPs, wood floors & heated tile floors in bathroom, main kitchen new in 2011 & lower in 2007 plus Energy Star Rated appliances. Upper kitchen and dining has access to super huge deck, great for evening sunsets! The spacious yard is fenced with easy care landscaping, garden area, single car garage, workshop/garden shed, hot tub, new deck & railings & lots of parking on site. Quiet street and great neighbors!
Location
Province BC
County Capital Regional District
Area Co Colwood Lake
Direction South
Rooms
Basement Finished
Main Level Bedrooms 3
Kitchen 2
Interior
Interior Features Cathedral Entry, Closet Organizer, Dining/Living Combo, Workshop
Heating Baseboard, Electric, Forced Air, Natural Gas, Radiant Floor
Cooling None
Flooring Wood
Fireplaces Number 2
Fireplaces Type Family Room, Gas, Living Room
Fireplace 1
Window Features Blinds,Screens,Vinyl Frames
Appliance Dishwasher, F/S/W/D, Hot Tub, Microwave
Laundry In Unit
Exterior
Exterior Feature Balcony/Patio, Fencing: Partial
Garage Spaces 1.0
Roof Type Fibreglass Shingle
Handicap Access Primary Bedroom on Main
Parking Type Attached, Driveway, Garage
Total Parking Spaces 4
Building
Lot Description Corner, Level, Rectangular Lot
Building Description Frame Wood,Insulation: Ceiling,Insulation: Walls,Stone,Stucco,Wood, Split Entry
Faces South
Foundation Poured Concrete
Sewer Septic System
Water Municipal
Additional Building Exists
Structure Type Frame Wood,Insulation: Ceiling,Insulation: Walls,Stone,Stucco,Wood
Others
Tax ID 002-726-891
Ownership Freehold
Pets Description Aquariums, Birds, Caged Mammals, Cats, Dogs
Read Less Info
Want to know what your home might be worth? Contact us for a FREE valuation!

Our team is ready to help you sell your home for the highest possible price ASAP
Bought with JKS Realty & Property Management



