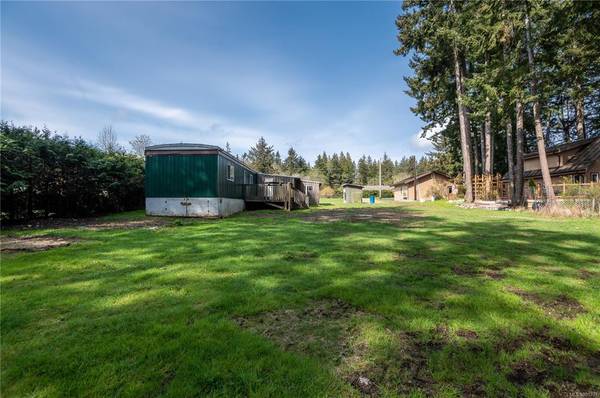$428,000
For more information regarding the value of a property, please contact us for a free consultation.
2 Beds
1 Bath
1,068 SqFt
SOLD DATE : 05/31/2022
Key Details
Sold Price $428,000
Property Type Single Family Home
Sub Type Single Family Detached
Listing Status Sold
Purchase Type For Sale
Square Footage 1,068 sqft
Price per Sqft $400
MLS Listing ID 901707
Sold Date 05/31/22
Style Other
Bedrooms 2
Rental Info Unrestricted
Year Built 1981
Annual Tax Amount $889
Tax Year 2021
Lot Size 0.480 Acres
Acres 0.48
Property Description
Quadra Loop 0.48 acre property with 924 sq ft mobile home & shop! The 14x66 mobile home has been recently updated with new paint and flooring throughout and a new dishwasher. Other recent updates include new vinyl windows throughout and an efficient ductless heat pump system. There is a 12x12 mudroom/pantry addition and a deck overlooking the back yard. You enter the home through the mudroom which opens to the kitchen with propane oven, wood cupboards and laminate counters. The dining room is adjacent to the kitchen with a large window overlooking the south side yard and opens to the living room with pellet stove. There is a good sized primary bedroom with door to the main 3pc bathroom with walk-in shower and a smaller second bedroom. The 136x25 shop has a cement slab and electricity to the building. The 0.48 property is level with a large lawn area and mature trees on the eastern boundary. Located in a popular residential neighborhood on the east side of Quadra Island!
Location
Province BC
County Strathcona Regional District
Area Isl Quadra Island
Zoning R-1
Direction West
Rooms
Other Rooms Workshop
Basement Crawl Space
Main Level Bedrooms 2
Kitchen 1
Interior
Heating Electric, Heat Pump
Cooling HVAC
Flooring Carpet, Vinyl
Fireplaces Number 1
Fireplaces Type Pellet Stove
Fireplace 1
Window Features Vinyl Frames
Appliance Dishwasher, Dryer, Oven/Range Gas, Refrigerator, Washer
Laundry In House
Exterior
Exterior Feature Balcony/Deck, Fencing: Partial
Garage Spaces 1.0
Roof Type Membrane
Handicap Access Ground Level Main Floor, Primary Bedroom on Main
Parking Type Detached, Garage, Open
Total Parking Spaces 2
Building
Lot Description Central Location, Easy Access, Level, Near Golf Course, Quiet Area, Recreation Nearby, Shopping Nearby
Building Description Frame Wood,Insulation All,Metal Siding,Wood, Other
Faces West
Foundation Other
Sewer Septic System
Water Well: Drilled
Additional Building None
Structure Type Frame Wood,Insulation All,Metal Siding,Wood
Others
Restrictions None
Tax ID 003-124-371
Ownership Freehold
Pets Description Aquariums, Birds, Caged Mammals, Cats, Dogs
Read Less Info
Want to know what your home might be worth? Contact us for a FREE valuation!

Our team is ready to help you sell your home for the highest possible price ASAP
Bought with Royal LePage Advance Realty








