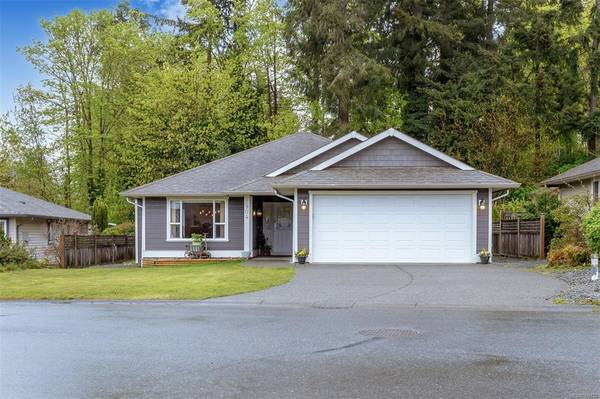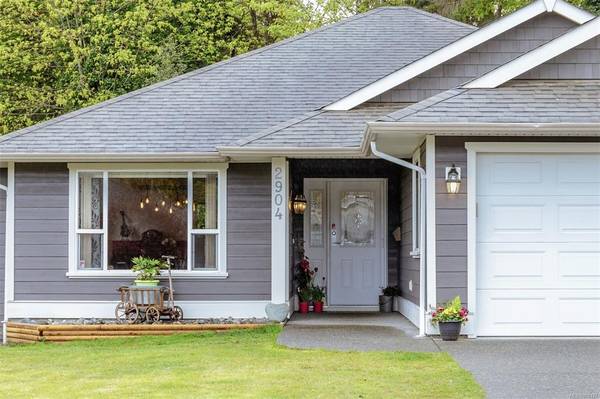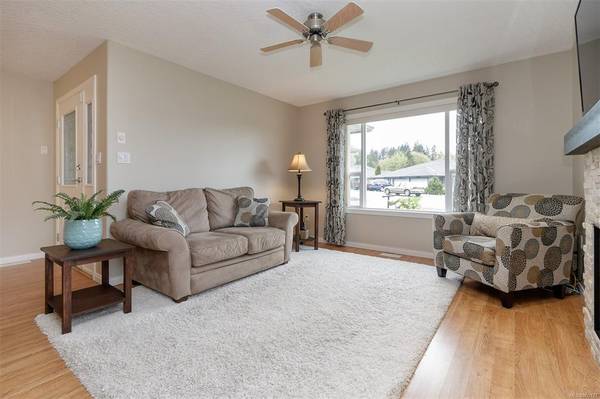$850,000
For more information regarding the value of a property, please contact us for a free consultation.
3 Beds
2 Baths
1,551 SqFt
SOLD DATE : 05/30/2022
Key Details
Sold Price $850,000
Property Type Single Family Home
Sub Type Single Family Detached
Listing Status Sold
Purchase Type For Sale
Square Footage 1,551 sqft
Price per Sqft $548
MLS Listing ID 900127
Sold Date 05/30/22
Style Rancher
Bedrooms 3
Rental Info Unrestricted
Year Built 2004
Annual Tax Amount $4,381
Tax Year 2021
Lot Size 6,098 Sqft
Acres 0.14
Property Description
*RANCHER* Bright Executive 3 Bed/2 Bath Rancher located in Mill Creek Estates in the quaint seaside town of Chemainus, situated on a quiet street within walking distance to main street shops, trails, Mt. Brenton Golf Course and the famous Chemainus Theatre. This home has a spacious open concept living area with a bright sunroom just off the kitchen. 4 Skylights throughout the house offer tons of natural light. As well, there is a brand new Gas Fireplace with a stone surround in the living room for those cozy winter nights. The Primary bedroom boasts a large walk in closet and a spa like steam shower. Ample storage in the double car garage and a lovely garden shed tucked away in the landscaped, private backyard. (Underground Sprinkler System included). Enjoy majestic mountain views from your private backyard deck, perfect for quiet summer nights and BBQ's. Rounding out the neighbourhood are underground services and sidewalks. Don't delay, book your showing today!
Location
Province BC
County North Cowichan, Municipality Of
Area Du Chemainus
Zoning R3
Direction See Remarks
Rooms
Other Rooms Storage Shed
Basement Crawl Space, Full, Not Full Height
Main Level Bedrooms 3
Kitchen 1
Interior
Interior Features Ceiling Fan(s), Dining/Living Combo
Heating Electric, Forced Air
Cooling None
Flooring Mixed
Fireplaces Number 1
Fireplaces Type Gas, Living Room
Equipment Electric Garage Door Opener
Fireplace 1
Window Features Vinyl Frames
Appliance F/S/W/D, Garburator, Microwave
Laundry In Unit
Exterior
Exterior Feature Balcony/Deck, Fencing: Full, Low Maintenance Yard, Sprinkler System
Garage Spaces 2.0
Utilities Available Cable To Lot, Natural Gas To Lot, Underground Utilities
View Y/N 1
View Mountain(s)
Roof Type Fibreglass Shingle
Handicap Access Accessible Entrance, Ground Level Main Floor, Primary Bedroom on Main
Parking Type Garage Double
Total Parking Spaces 4
Building
Lot Description Landscaped, Level, Near Golf Course, No Through Road, Quiet Area, Recreation Nearby, Shopping Nearby
Building Description Cement Fibre,Frame Wood,Insulation All, Rancher
Faces See Remarks
Foundation Poured Concrete
Sewer Sewer Connected
Water Municipal
Structure Type Cement Fibre,Frame Wood,Insulation All
Others
Restrictions Building Scheme
Tax ID 025-941-054
Ownership Freehold
Pets Description Aquariums, Birds, Caged Mammals, Cats, Dogs
Read Less Info
Want to know what your home might be worth? Contact us for a FREE valuation!

Our team is ready to help you sell your home for the highest possible price ASAP
Bought with Pemberton Holmes Ltd. (Ldy)








