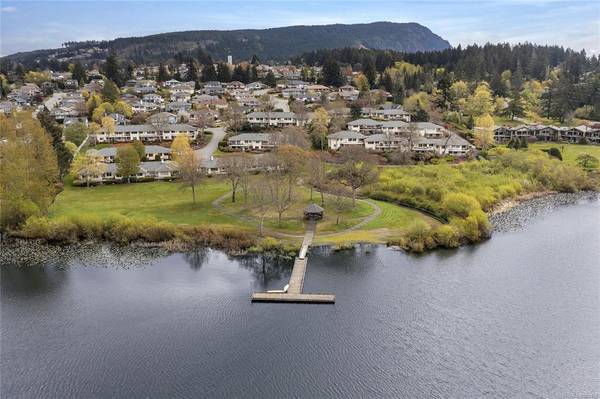$899,900
For more information regarding the value of a property, please contact us for a free consultation.
2 Beds
2 Baths
2,025 SqFt
SOLD DATE : 07/14/2022
Key Details
Sold Price $899,900
Property Type Townhouse
Sub Type Row/Townhouse
Listing Status Sold
Purchase Type For Sale
Square Footage 2,025 sqft
Price per Sqft $444
Subdivision The Garth
MLS Listing ID 901469
Sold Date 07/14/22
Style Rancher
Bedrooms 2
HOA Fees $740/mo
Rental Info Some Rentals
Year Built 1992
Annual Tax Amount $4,857
Tax Year 2021
Lot Size 3,049 Sqft
Acres 0.07
Property Description
This one level townhouse sits in a unique spot in this age restricted (50+) townhouse project on the shores of Quamichan Lake. The home is flooded with natural light from an abundance of windows that take in the expanse of common property & the lake beyond with no homes to block the view. Walk out to the wood deck & enjoy your morning tea or coffee as you watch the plentiful & diverse bird life known to make this lake their home. This home is 2025 square feet with 2 bedrooms & den/office, 2 bathrooms plus a flexible floor plan allowing for many possible uses of the interior space. The primary bedroom is on the view side & has a large walk-in closet, 5-piece ensuite & room for a king bed. The second bedroom is also a generous size with a large walk-in closet. There is an interior storage room plus an over-sized garage that allows room for two cars & a workbench for those who still like to tinker. Heat pumps are now permitted in this complex. A Gazebo & small dock are strata amenities.
Location
Province BC
County North Cowichan, Municipality Of
Area Du East Duncan
Zoning R-6
Direction East
Rooms
Other Rooms Gazebo
Basement Crawl Space
Main Level Bedrooms 2
Kitchen 1
Interior
Interior Features Breakfast Nook, Closet Organizer, Dining/Living Combo, Soaker Tub, Storage
Heating Baseboard, Electric
Cooling None
Flooring Carpet, Linoleum, Tile
Fireplaces Number 1
Fireplaces Type Living Room, Propane
Equipment Central Vacuum, Electric Garage Door Opener, Propane Tank
Fireplace 1
Window Features Aluminum Frames,Blinds,Insulated Windows,Screens,Skylight(s)
Appliance Dishwasher, F/S/W/D, Range Hood
Laundry In House
Exterior
Exterior Feature Balcony/Deck, Lighting, Water Feature
Garage Spaces 2.0
Utilities Available Cable Available, Electricity To Lot, Garbage, Phone Available, Recycling, Underground Utilities
Amenities Available Private Drive/Road, Street Lighting, Other
Waterfront Description Lake
View Y/N 1
View Mountain(s), Lake
Roof Type Fibreglass Shingle
Handicap Access Accessible Entrance, Primary Bedroom on Main
Total Parking Spaces 2
Building
Lot Description Adult-Oriented Neighbourhood, Central Location, Curb & Gutter, Dock/Moorage, Easy Access, Hillside, Landscaped, Marina Nearby, Park Setting, Quiet Area, Recreation Nearby, Sloping, Southern Exposure, Walk on Waterfront
Building Description Frame Wood,Insulation: Ceiling,Insulation: Walls,Stucco, Rancher
Faces East
Story 1
Foundation Poured Concrete
Sewer Sewer Connected
Water Municipal
Additional Building None
Structure Type Frame Wood,Insulation: Ceiling,Insulation: Walls,Stucco
Others
HOA Fee Include Garbage Removal,Insurance,Maintenance Grounds,Maintenance Structure,Pest Control,Property Management,Recycling,Sewer,Water
Restrictions Restrictive Covenants
Tax ID 017-874-491
Ownership Freehold/Strata
Acceptable Financing Purchaser To Finance
Listing Terms Purchaser To Finance
Pets Allowed Cats, Dogs
Read Less Info
Want to know what your home might be worth? Contact us for a FREE valuation!

Our team is ready to help you sell your home for the highest possible price ASAP
Bought with Pemberton Holmes Ltd. (Dun)







