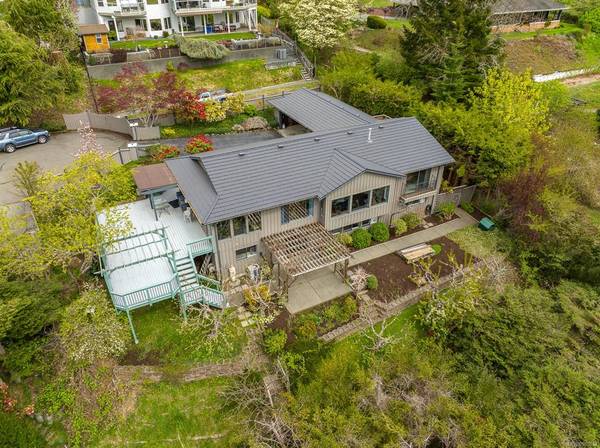$985,000
For more information regarding the value of a property, please contact us for a free consultation.
4 Beds
5 Baths
3,245 SqFt
SOLD DATE : 06/29/2022
Key Details
Sold Price $985,000
Property Type Single Family Home
Sub Type Single Family Detached
Listing Status Sold
Purchase Type For Sale
Square Footage 3,245 sqft
Price per Sqft $303
Subdivision Valley View Estates
MLS Listing ID 900634
Sold Date 06/29/22
Style Main Level Entry with Lower Level(s)
Bedrooms 4
Rental Info Unrestricted
Year Built 1989
Annual Tax Amount $5,664
Tax Year 2021
Lot Size 0.480 Acres
Acres 0.48
Property Description
Want to feel like you are flying with the Snowbirds? This truly unique property is perched at the very top end of the Snowbird Lane cul de sac with totally unobstructed views from the estuary all the way to the Beaufort Range and the Comox Glacier. With almost 3300 sqft of living space this 4bd/5bth home is poised to become your dream home. The main level features expansive views from almost every room. The large kitchen adjoins the dining room and is flanked by a large family room and the sunken living room. The generously sized primary bedroom with 4 pc ensuite and wall to wall closets is sure to please. The 2nd bdrm on this level also has an ensuite. Downstairs there are 2 additional bdrms, a 3 pc and a 4 pc bath. The large den/TV room is perfect for the kids or your private sanctuary. There are also multiple storage areas and an indoor work shop along with a craft room. The expansive decks are picture perfect for summer entertaining or let the heat pump keep you cool indoors.
Location
Province BC
County Courtenay, City Of
Area Cv Courtenay East
Zoning R1
Direction Southwest
Rooms
Basement Full, Partially Finished
Main Level Bedrooms 2
Kitchen 1
Interior
Interior Features Dining Room, Storage, Workshop
Heating Baseboard, Electric, Heat Pump
Cooling None
Flooring Mixed
Fireplaces Number 2
Fireplaces Type Propane
Fireplace 1
Window Features Insulated Windows
Appliance Built-in Range, Dishwasher, Dryer, Oven Built-In, Refrigerator, Washer
Laundry In House
Exterior
Exterior Feature Balcony/Deck, Balcony/Patio, Fencing: Partial
Carport Spaces 1
View Y/N 1
View City, Mountain(s), Valley, River
Roof Type Metal
Handicap Access Ground Level Main Floor, Primary Bedroom on Main
Parking Type Carport, Open, RV Access/Parking
Total Parking Spaces 2
Building
Lot Description Cul-de-sac, Landscaped, Near Golf Course, Southern Exposure
Building Description Insulation: Ceiling,Insulation: Walls,Wood, Main Level Entry with Lower Level(s)
Faces Southwest
Foundation Poured Concrete
Sewer Sewer Connected
Water Municipal
Additional Building None
Structure Type Insulation: Ceiling,Insulation: Walls,Wood
Others
Restrictions Building Scheme,Easement/Right of Way
Tax ID 012-995-894
Ownership Freehold
Pets Description Aquariums, Birds, Caged Mammals, Cats, Dogs
Read Less Info
Want to know what your home might be worth? Contact us for a FREE valuation!

Our team is ready to help you sell your home for the highest possible price ASAP
Bought with RE/MAX Ocean Pacific Realty (Crtny)








