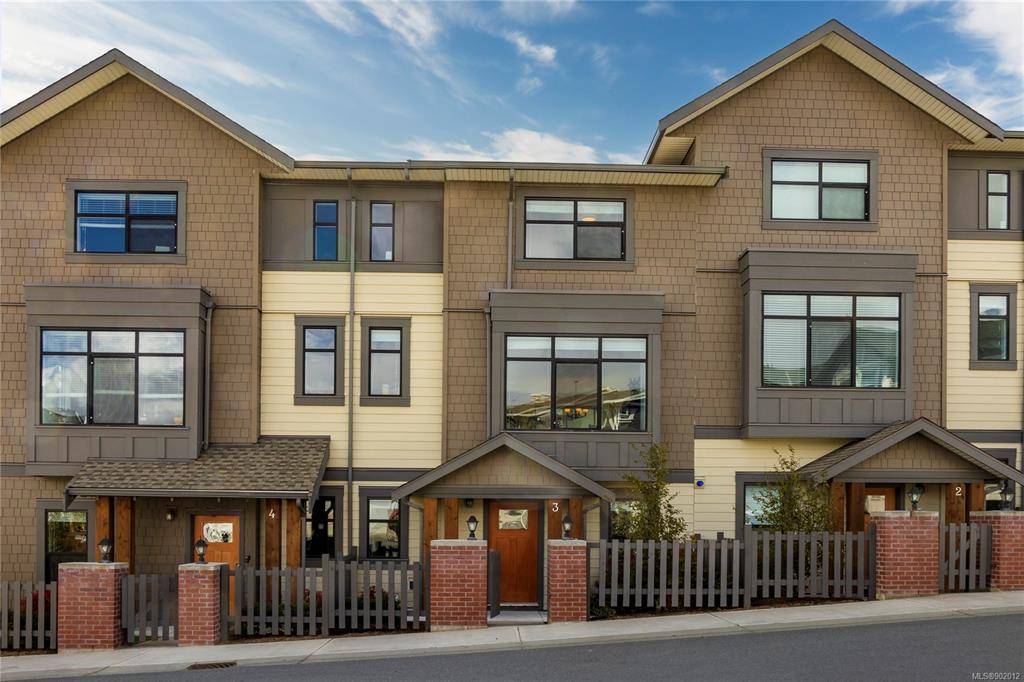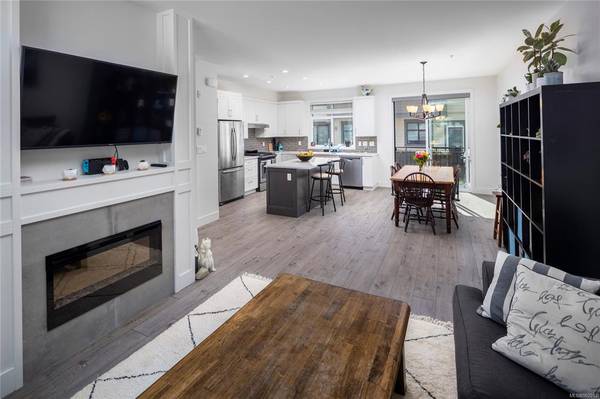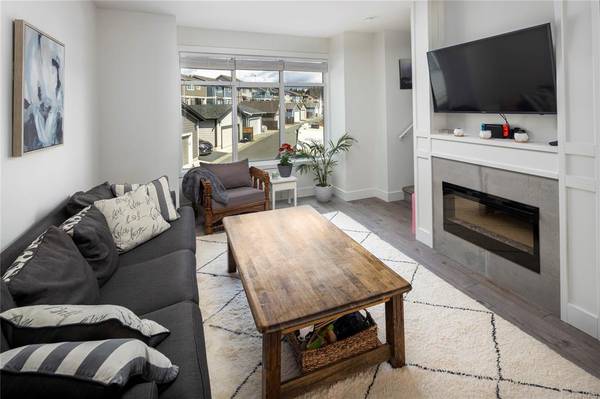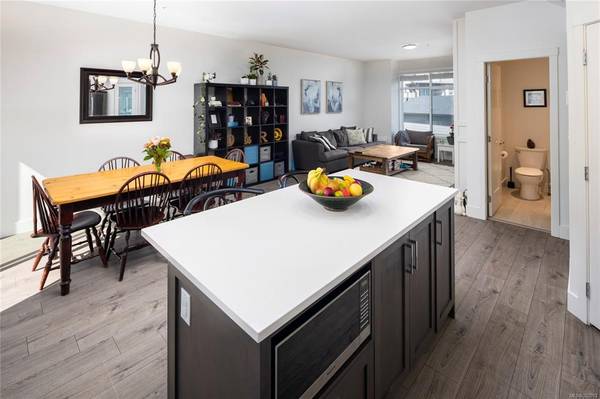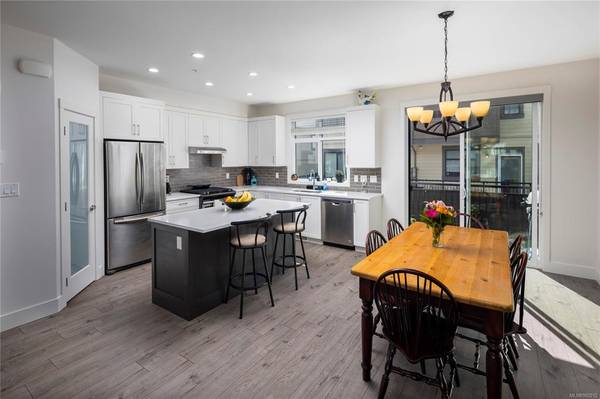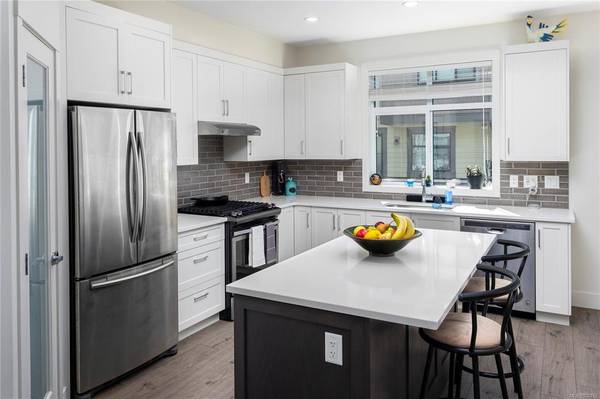$820,000
For more information regarding the value of a property, please contact us for a free consultation.
3 Beds
3 Baths
1,425 SqFt
SOLD DATE : 08/02/2022
Key Details
Sold Price $820,000
Property Type Townhouse
Sub Type Row/Townhouse
Listing Status Sold
Purchase Type For Sale
Square Footage 1,425 sqft
Price per Sqft $575
Subdivision Mariner
MLS Listing ID 902012
Sold Date 08/02/22
Style Main Level Entry with Upper Level(s)
Bedrooms 3
HOA Fees $275/mo
Rental Info Unrestricted
Year Built 2018
Annual Tax Amount $2,935
Tax Year 2021
Lot Size 435 Sqft
Acres 0.01
Property Description
Welcome to Royal Bay, a stunning and expanding seaside community. Built in 2018, this 3 bed / 3 bath townhouse offers a bright and spacious living space with soaring ceilings, beautiful natural light, and quality finishes throughout. Highlights include a well laid out floor plan with an open concept living area, modern kitchen with large island, quartz countertops, a pantry with plenty of storage, and spacious south facing sundeck that’s perfect for BBQing or enjoying the serene outdoors. Upstairs you will find 2 generous bedrooms, both equipped with a large ensuite & walk-in closets, and laundry with flex space situated between. On the lower floor you will find a 3rd bedroom, offering a perfect place to create a quiet workspace, and a heated double-car garage with 11’+ ceilings, plenty of storage space, & room for a workshop. Located just steps from parks, beaches, schools, and with a growing list of amenities, this is a beautiful place to make your home.
Location
Province BC
County Capital Regional District
Area Co Royal Bay
Direction North
Rooms
Basement None
Kitchen 1
Interior
Interior Features Closet Organizer, Dining/Living Combo, Soaker Tub
Heating Baseboard, Electric, Forced Air, Natural Gas
Cooling None
Fireplaces Number 1
Fireplaces Type Electric, Living Room
Equipment Electric Garage Door Opener
Fireplace 1
Window Features Blinds,Vinyl Frames
Appliance Dishwasher, Dryer, Microwave, Oven/Range Gas, Range Hood, Refrigerator, Washer
Laundry In Unit
Exterior
Exterior Feature Balcony/Deck, Fencing: Full, Garden, Low Maintenance Yard, Sprinkler System
Garage Spaces 2.0
Utilities Available Electricity To Lot, Natural Gas To Lot, Underground Utilities
Roof Type Asphalt Shingle
Parking Type Garage Double
Total Parking Spaces 2
Building
Lot Description Easy Access, Family-Oriented Neighbourhood, Landscaped, Near Golf Course, Quiet Area, Recreation Nearby, Southern Exposure
Building Description Cement Fibre,Frame Wood, Main Level Entry with Upper Level(s)
Faces North
Story 3
Foundation Poured Concrete
Sewer Sewer Connected
Water Municipal
Structure Type Cement Fibre,Frame Wood
Others
HOA Fee Include Garbage Removal,Insurance,Maintenance Grounds,Property Management
Tax ID 030-401-127
Ownership Freehold/Strata
Pets Description Aquariums, Birds, Caged Mammals, Cats, Dogs
Read Less Info
Want to know what your home might be worth? Contact us for a FREE valuation!

Our team is ready to help you sell your home for the highest possible price ASAP
Bought with Fair Realty



