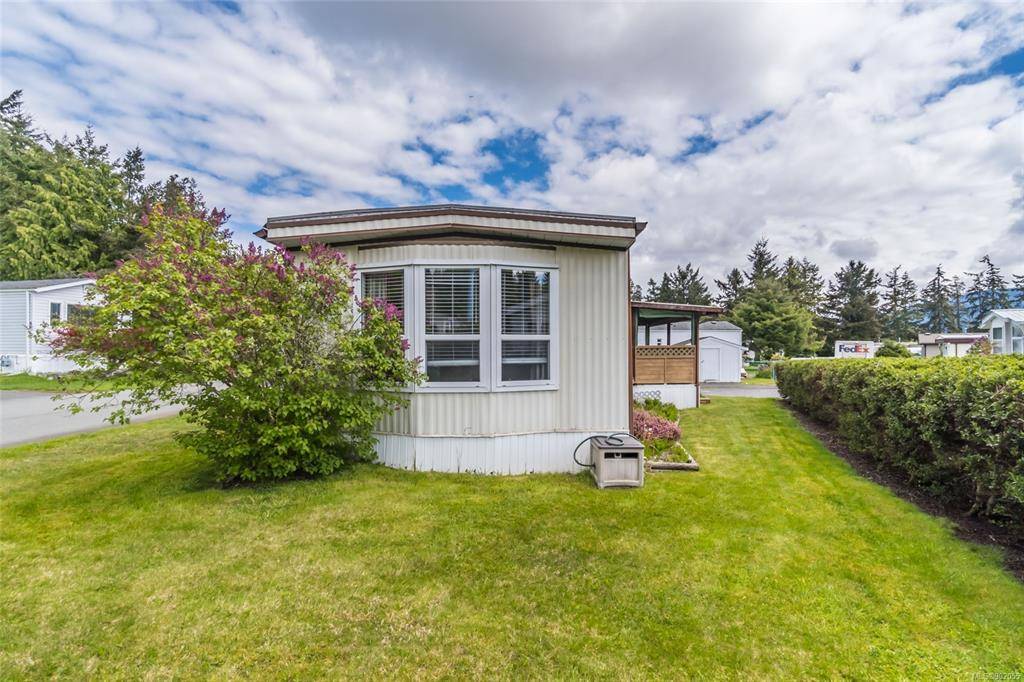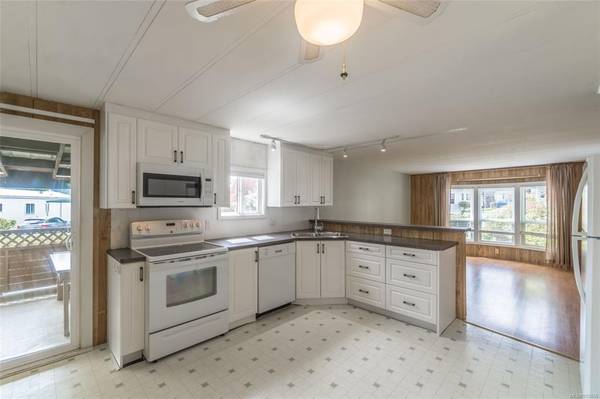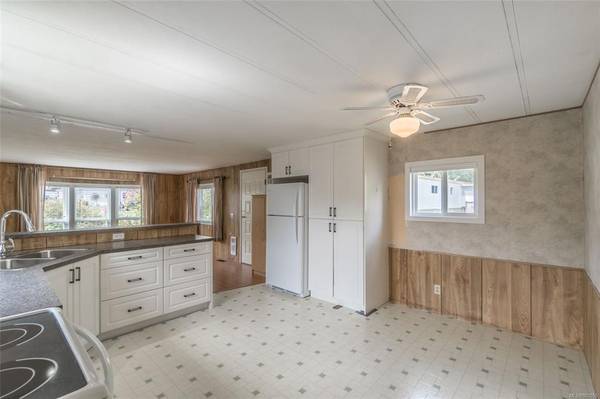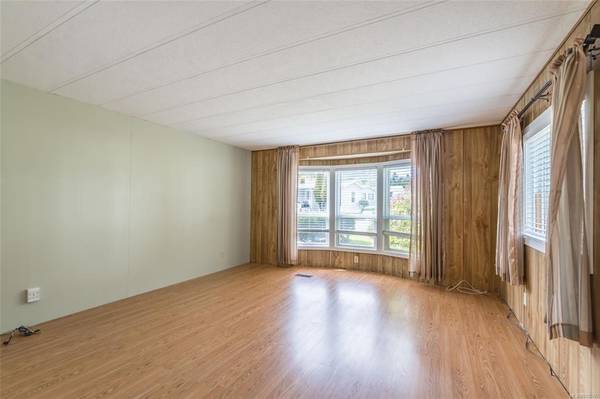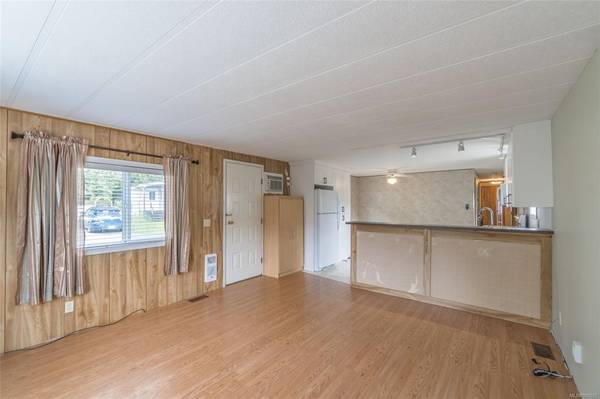$195,000
For more information regarding the value of a property, please contact us for a free consultation.
2 Beds
1 Bath
839 SqFt
SOLD DATE : 05/31/2022
Key Details
Sold Price $195,000
Property Type Manufactured Home
Sub Type Manufactured Home
Listing Status Sold
Purchase Type For Sale
Square Footage 839 sqft
Price per Sqft $232
MLS Listing ID 902055
Sold Date 05/31/22
Style Rancher
Bedrooms 2
HOA Fees $500/mo
Rental Info No Rentals
Year Built 1983
Annual Tax Amount $363
Tax Year 2021
Property Description
Attention retirees and down-sizerslive in beautiful Nanoose Bay at Schooner Bay Manor. This well-run, 55+ mobile home park is conveniently located walking distance to Red Gap Shopping Center, the Nanoose Library, Nanoose Community Center and transit. Its just a short drive to Fairwinds Golf Club & Rec Centre, Schooner Cove & Sunshine Beach Marinas. Nanoose offers amazing hiking, biking, diving & kayaking spots. The 2-bed, 1-bath home is located on a large corner lot & has many updates including newer roof, windows, & electric heat. The spacious, updated kitchen offers an abundance of cabinets & counter space and a pantry with pull-out shelves. Bring your decorating ideas to complete the renovation! The patio doors from the kitchen lead to the large covered patio. Take in the mountain views while you sip coffee or enjoy grilling year-round. Outside, youll find a shed/workshop with power. No rentals. Pets w/restrictions. Immediate possession w/park approval. Pad fees $500/m.
Location
Province BC
County Nanaimo Regional District
Area Pq Nanoose
Zoning MHP
Direction South
Rooms
Other Rooms Storage Shed, Workshop
Basement Crawl Space
Main Level Bedrooms 2
Kitchen 1
Interior
Interior Features Ceiling Fan(s), Eating Area
Heating Baseboard, Electric
Cooling Wall Unit(s)
Flooring Mixed
Window Features Bay Window(s),Vinyl Frames,Window Coverings
Appliance Dishwasher, F/S/W/D, Microwave
Laundry In House
Exterior
Exterior Feature Balcony/Deck, Garden, Low Maintenance Yard
Utilities Available Cable To Lot, Compost, Electricity To Lot, Garbage, Phone To Lot, Recycling
Roof Type Membrane
Handicap Access Primary Bedroom on Main
Parking Type Driveway
Total Parking Spaces 3
Building
Lot Description Adult-Oriented Neighbourhood, Corner, Easy Access, Marina Nearby, Near Golf Course, No Through Road
Building Description Insulation: Ceiling,Insulation: Walls,Metal Siding,Vinyl Siding, Rancher
Faces South
Foundation Pillar/Post/Pier
Sewer Septic System: Common
Water Municipal
Structure Type Insulation: Ceiling,Insulation: Walls,Metal Siding,Vinyl Siding
Others
Ownership Pad Rental
Pets Description Aquariums, Birds, Cats, Dogs, Number Limit, Size Limit
Read Less Info
Want to know what your home might be worth? Contact us for a FREE valuation!

Our team is ready to help you sell your home for the highest possible price ASAP
Bought with 460 Realty Inc. (NA)



