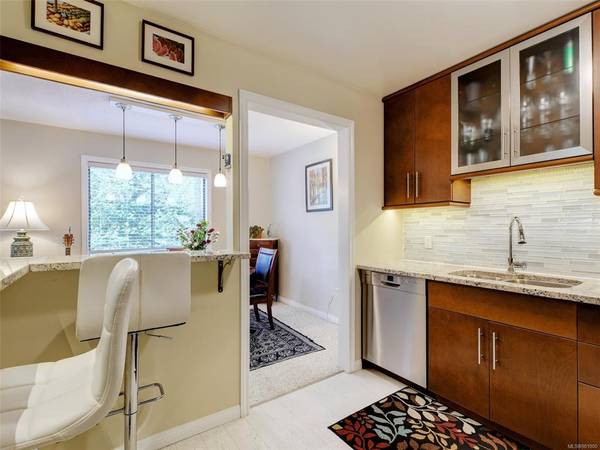$585,000
For more information regarding the value of a property, please contact us for a free consultation.
3 Beds
2 Baths
1,323 SqFt
SOLD DATE : 06/15/2022
Key Details
Sold Price $585,000
Property Type Condo
Sub Type Condo Apartment
Listing Status Sold
Purchase Type For Sale
Square Footage 1,323 sqft
Price per Sqft $442
Subdivision Cedar Shores
MLS Listing ID 901900
Sold Date 06/15/22
Style Condo
Bedrooms 3
HOA Fees $896/mo
Rental Info Some Rentals
Year Built 1980
Annual Tax Amount $2,517
Tax Year 2021
Lot Size 1,306 Sqft
Acres 0.03
Property Description
One of the largest and most unique suites in Cedar Shores. This 1323 sq. ft. corner unit has serene views of the Gorge waterway and adjoining Park. Meticulously updated with 3 Bedrooms and two bathrooms. Large Living room with Fireplace overlooks the water and spacious balcony. Dining room has feature window overlooking the park. Modern Kitchen w/Granite countertops, 4 Stainless appliances, & eating bar. Oversized Primary bedroom with good water views. 2nd and 3rd Bedrooms each have a balcony. In-suite laundry & storage, plus extra storage locker. Glass panelled contemporary doors. This is as professionally managed complex featuring an Indoor Pool, Hot Tub, Tennis Court, BBQ area, clubhouse, and on-site caretaker. Updated modern fire system, and new roofs being installed This waterfront complex offers a wonderful lifestyle with access for kayak/paddle boards. Stroll to groceries, shops and Restaurants in minutes. Enjoy watching the boats go by from this beautiful suite!
Location
Province BC
County Capital Regional District
Area Sw Gorge
Direction South
Rooms
Basement None
Main Level Bedrooms 3
Kitchen 1
Interior
Interior Features Dining/Living Combo, Eating Area, Storage
Heating Baseboard, Electric
Cooling None
Flooring Carpet, Cork, Linoleum
Fireplaces Number 1
Fireplaces Type Living Room
Fireplace 1
Window Features Insulated Windows,Screens
Appliance Dishwasher, F/S/W/D, Microwave, Range Hood
Laundry Common Area, In Unit
Exterior
Utilities Available Cable To Lot, Electricity To Lot, Garbage, Phone To Lot, Recycling
Amenities Available Bike Storage, Clubhouse, Elevator(s), Meeting Room, Pool: Indoor, Recreation Facilities, Recreation Room, Shared BBQ, Spa/Hot Tub, Storage Unit, Tennis Court(s)
Roof Type Asphalt Torch On
Handicap Access No Step Entrance, Wheelchair Friendly
Parking Type Driveway, Guest, Open
Total Parking Spaces 1
Building
Lot Description Irregular Lot
Building Description Wood, Condo
Faces South
Story 4
Foundation Poured Concrete
Sewer Sewer To Lot
Water Municipal
Additional Building None
Structure Type Wood
Others
HOA Fee Include Caretaker,Garbage Removal,Hot Water,Insurance,Maintenance Grounds,Property Management,Recycling
Tax ID 000-260-622
Ownership Freehold/Strata
Acceptable Financing Purchaser To Finance
Listing Terms Purchaser To Finance
Pets Description Aquariums, Birds
Read Less Info
Want to know what your home might be worth? Contact us for a FREE valuation!

Our team is ready to help you sell your home for the highest possible price ASAP
Bought with Pemberton Holmes - Cloverdale








