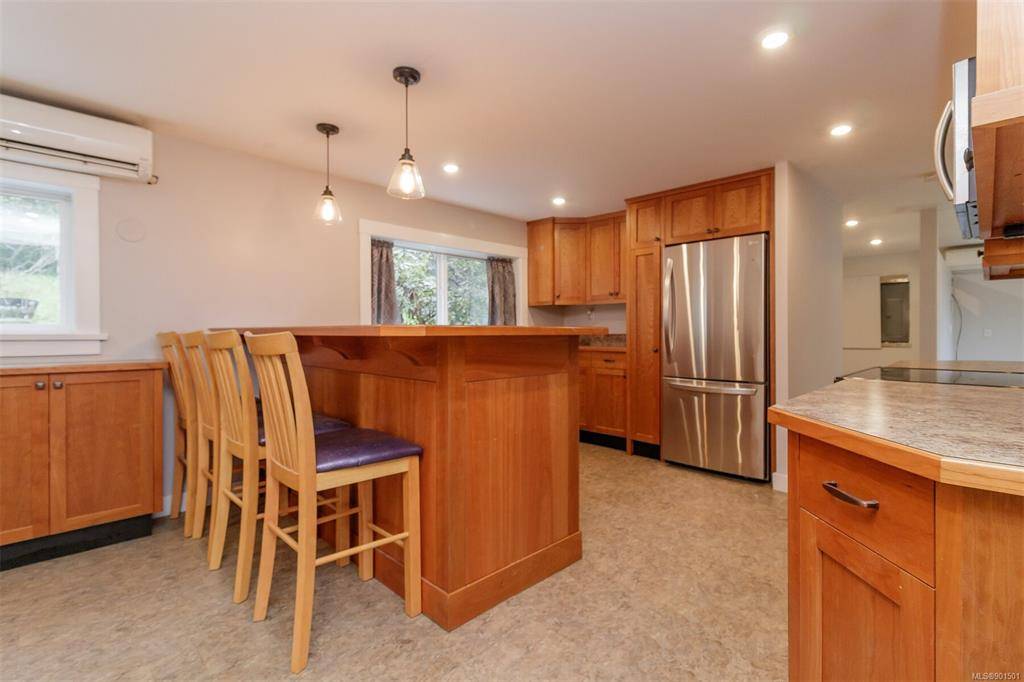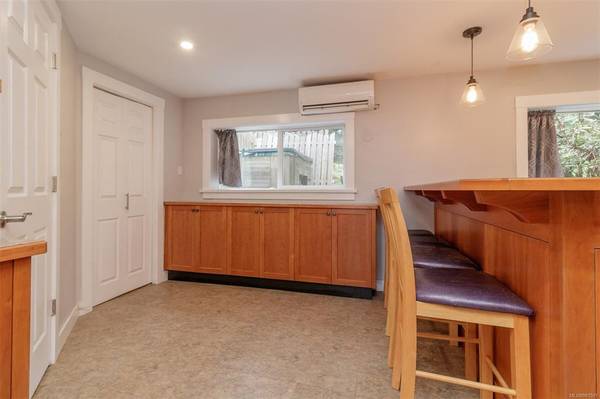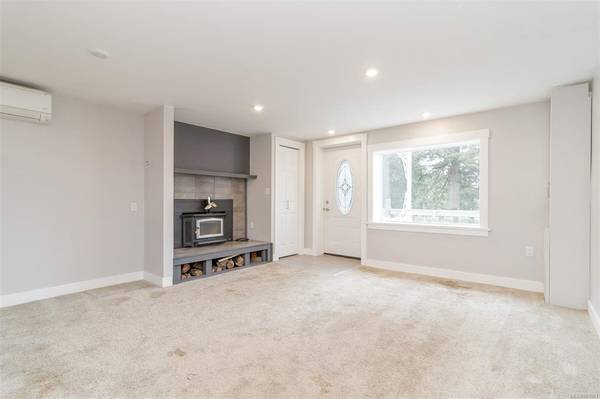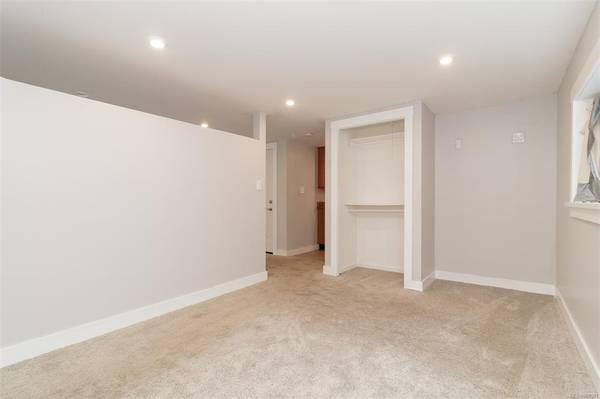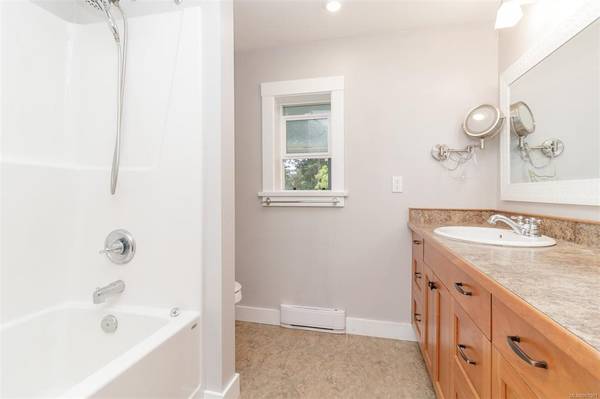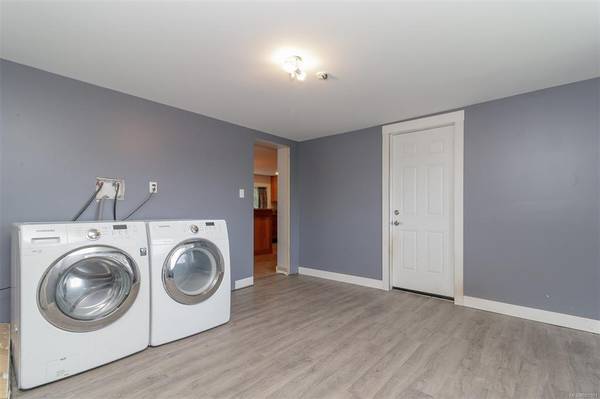$1,275,000
For more information regarding the value of a property, please contact us for a free consultation.
3 Beds
3 Baths
2,334 SqFt
SOLD DATE : 06/24/2022
Key Details
Sold Price $1,275,000
Property Type Single Family Home
Sub Type Single Family Detached
Listing Status Sold
Purchase Type For Sale
Square Footage 2,334 sqft
Price per Sqft $546
MLS Listing ID 901501
Sold Date 06/24/22
Style Main Level Entry with Upper Level(s)
Bedrooms 3
Rental Info Unrestricted
Year Built 1975
Annual Tax Amount $3,857
Tax Year 2021
Lot Size 2.700 Acres
Acres 2.7
Property Description
Welcome to 835 Finlayson Arm Road, this 2.7 Acre property offers a 3 bedroom and bathroom family home with a separate large workshop/garage. The main level entry includes a large 1 bedroom, 1 bathroom in-law suite with separate laundry, and a wood burning fireplace. The upstairs includes 2 bedrooms and 2 bathrooms with a spacious master that offers a large walk in closet and beautiful ensuite. Boasting a large open concept kitchen, dining and living room area with a propane fireplace for entertaining; walk out to the beautiful south facing deck for mountain views over the tree tops. This property has a new septic system, field and tank field, installed in 2018. Enjoy the peace and quiet on this large piece of property, only 10 minutes away from amenities. This is an opportunity you will not want to miss!
Location
Province BC
County Capital Regional District
Area Hi Western Highlands
Zoning R3
Direction South
Rooms
Other Rooms Storage Shed, Workshop
Basement Finished
Main Level Bedrooms 2
Kitchen 2
Interior
Interior Features Breakfast Nook, Closet Organizer, Controlled Entry, Eating Area, Storage, Workshop
Heating Electric, Heat Pump, Propane, Wood
Cooling Air Conditioning
Flooring Carpet, Laminate, Tile
Fireplaces Number 2
Fireplaces Type Living Room, Propane, Wood Burning
Equipment Central Vacuum, Propane Tank
Fireplace 1
Window Features Vinyl Frames
Appliance Dishwasher, F/S/W/D, Hot Tub, Microwave, Oven Built-In
Laundry In Unit
Exterior
Exterior Feature Balcony, Balcony/Deck, Balcony/Patio
Garage Spaces 1.0
View Y/N 1
View Mountain(s)
Roof Type Asphalt Shingle
Handicap Access Ground Level Main Floor
Total Parking Spaces 7
Building
Lot Description Irregular Lot, Private, Quiet Area
Building Description Cement Fibre,Frame Wood,Insulation: Ceiling,Insulation: Walls,Stucco, Main Level Entry with Upper Level(s)
Faces South
Foundation Poured Concrete
Sewer Septic System
Water Well: Drilled
Structure Type Cement Fibre,Frame Wood,Insulation: Ceiling,Insulation: Walls,Stucco
Others
Tax ID 003-558-312
Ownership Freehold
Pets Allowed Aquariums, Birds, Caged Mammals, Cats, Dogs
Read Less Info
Want to know what your home might be worth? Contact us for a FREE valuation!

Our team is ready to help you sell your home for the highest possible price ASAP
Bought with RE/MAX Generation - The Neal Estate Group



