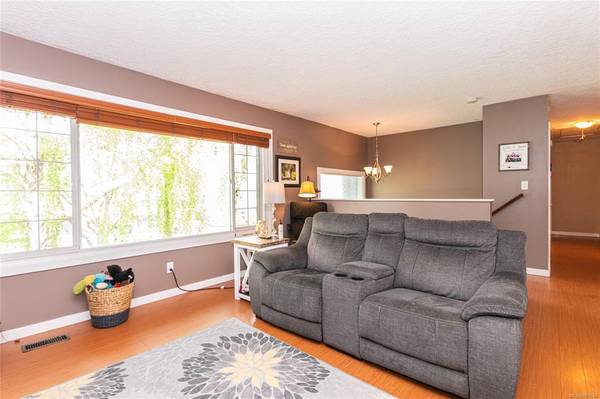$1,030,000
For more information regarding the value of a property, please contact us for a free consultation.
4 Beds
2 Baths
2,237 SqFt
SOLD DATE : 06/22/2022
Key Details
Sold Price $1,030,000
Property Type Single Family Home
Sub Type Single Family Detached
Listing Status Sold
Purchase Type For Sale
Square Footage 2,237 sqft
Price per Sqft $460
MLS Listing ID 901648
Sold Date 06/22/22
Style Ground Level Entry With Main Up
Bedrooms 4
Rental Info Unrestricted
Year Built 1974
Annual Tax Amount $3,501
Tax Year 2021
Lot Size 6,098 Sqft
Acres 0.14
Lot Dimensions 60 ft wide x 100 ft deep
Property Description
A Great Place To Start! This spacious 4 br, 2 bath home enjoys over 2,200 sq ft over 2 levels. Upstairs has 3 brs with a 4 pc bath with new tub and surround. The kitchen has been refreshed with stainless appliances and has loads of counter space. The dining room has a bright bay window that overlooks the large private South facing deck. The living room has a cozy woodburning fp. Separate laundry and Hydro meters for each floor. In law suite is huge with a separate entrance. Lots of storage for either suite. There is a nice country style kitchen with a good size eating area. The large living room has 2 bright windows. The yard is level and fenced with a 10 x 9 storage shed. Updates include a new 200 Amp service, insulation between floors and in attic, extra venting in Soffits, New Sewer and Drain hook ups and a gas furnace. The Kitchens, roof and Vinyl windows were installed about a decade ago. The home is located close to Ferries, the Airport, and all that Sidney has to offer.
Location
Province BC
County Capital Regional District
Area Si Sidney North-East
Direction North
Rooms
Other Rooms Storage Shed
Basement Finished, Full, Walk-Out Access, With Windows
Main Level Bedrooms 3
Kitchen 2
Interior
Interior Features Dining/Living Combo, Soaker Tub, Storage
Heating Baseboard, Electric, Forced Air, Natural Gas
Cooling None
Flooring Basement Slab, Carpet, Laminate, Linoleum, Tile
Fireplaces Number 1
Fireplaces Type Living Room, Wood Burning
Fireplace 1
Window Features Bay Window(s),Blinds,Vinyl Frames
Appliance Dishwasher, Dryer, F/S/W/D, Oven/Range Electric, Range Hood, Refrigerator, Washer
Laundry In House
Exterior
Exterior Feature Balcony/Deck, Balcony/Patio, Fencing: Full
Utilities Available Cable To Lot, Electricity To Lot, Natural Gas To Lot, Phone To Lot
View Y/N 1
View Other
Roof Type Asphalt Shingle
Handicap Access Primary Bedroom on Main
Parking Type Driveway, RV Access/Parking
Total Parking Spaces 3
Building
Lot Description Cleared, Easy Access, Family-Oriented Neighbourhood, Irrigation Sprinkler(s), Landscaped, Level, Private, Rectangular Lot, Serviced, Southern Exposure
Building Description Frame Wood,Insulation: Ceiling,Insulation: Walls,Stucco,Wood, Ground Level Entry With Main Up
Faces North
Foundation Poured Concrete
Sewer Sewer To Lot
Water Municipal
Architectural Style Contemporary
Additional Building Exists
Structure Type Frame Wood,Insulation: Ceiling,Insulation: Walls,Stucco,Wood
Others
Tax ID 002-919-834
Ownership Freehold
Acceptable Financing Purchaser To Finance
Listing Terms Purchaser To Finance
Pets Description Aquariums, Birds, Caged Mammals, Cats, Dogs
Read Less Info
Want to know what your home might be worth? Contact us for a FREE valuation!

Our team is ready to help you sell your home for the highest possible price ASAP
Bought with eXp Realty








