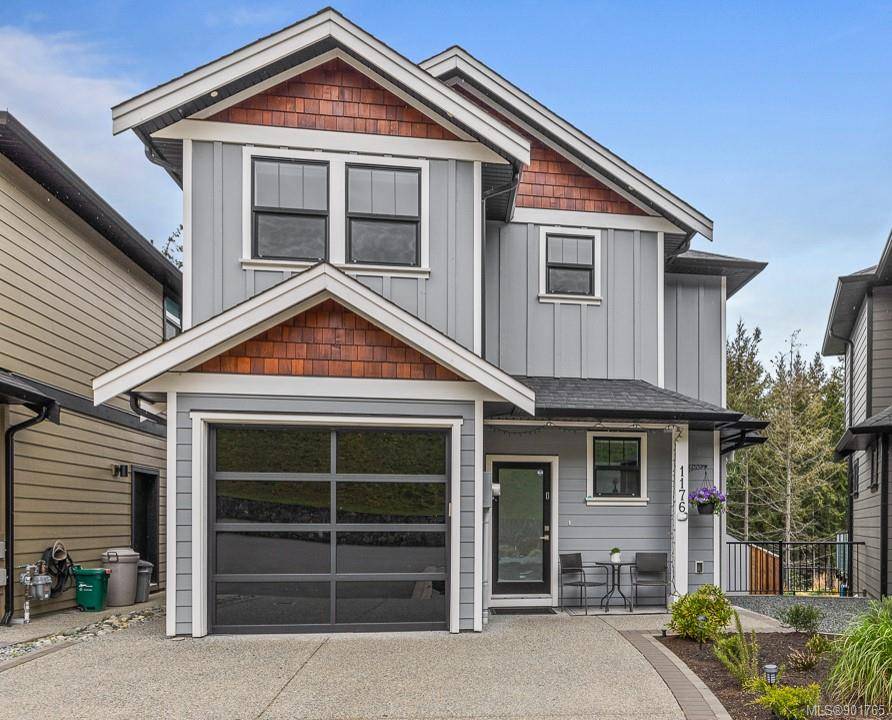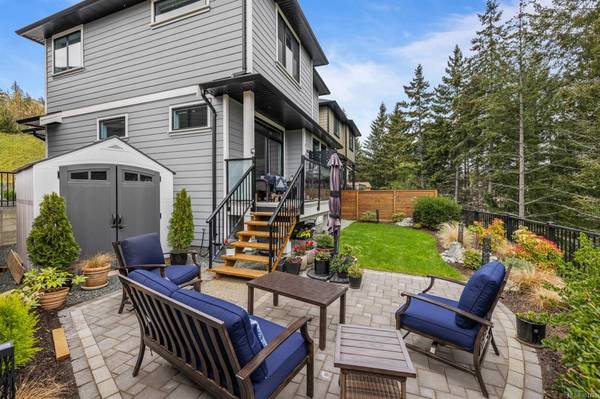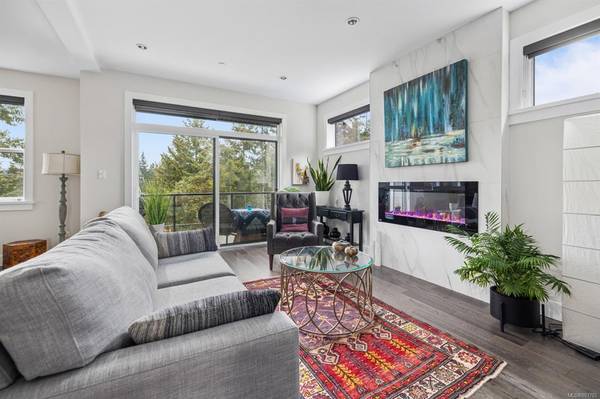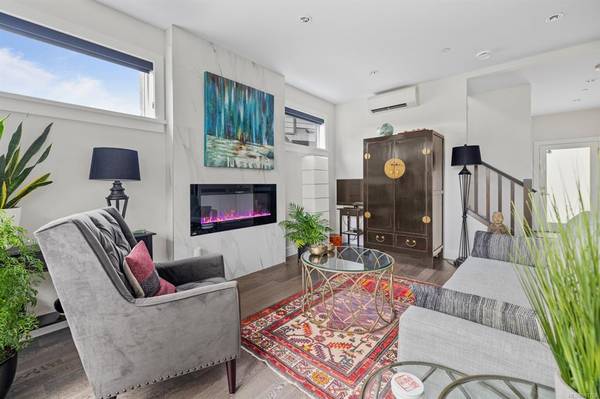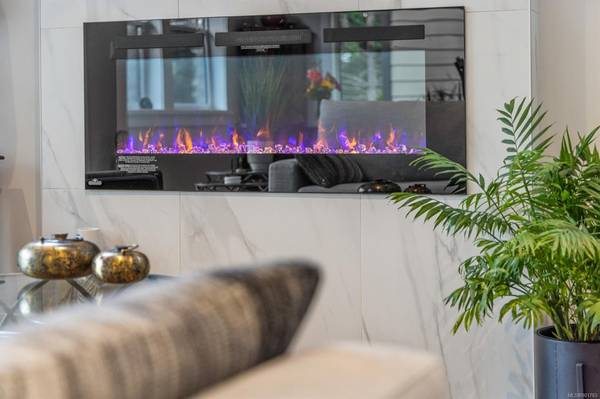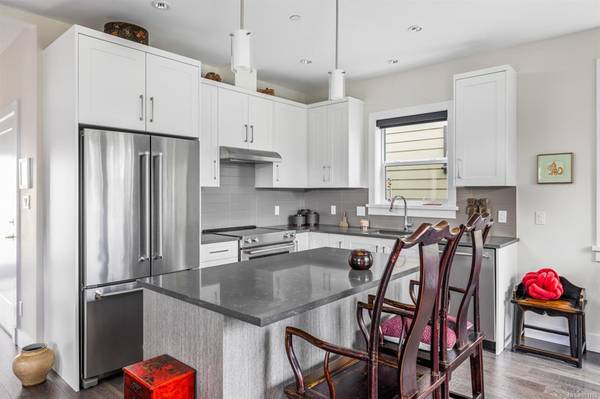$1,070,000
For more information regarding the value of a property, please contact us for a free consultation.
3 Beds
3 Baths
1,545 SqFt
SOLD DATE : 06/30/2022
Key Details
Sold Price $1,070,000
Property Type Single Family Home
Sub Type Single Family Detached
Listing Status Sold
Purchase Type For Sale
Square Footage 1,545 sqft
Price per Sqft $692
MLS Listing ID 901765
Sold Date 06/30/22
Style Main Level Entry with Upper Level(s)
Bedrooms 3
HOA Fees $135/mo
Rental Info Unrestricted
Year Built 2018
Annual Tax Amount $3,676
Tax Year 2021
Lot Size 6,534 Sqft
Acres 0.15
Property Description
BEAR MOUNTAIN beauty! Located on a quiet no-through street and backing onto greenspace is this family perfect 3 bed/3 bath modern home featuring a contemporary main level open concept floorplan loaded w/quality high end finishings to enjoy & take advantage of natural light w/the 9 ceilings. Designer kitchen w/ Kitchen Aid appliance package, quartz counter tops, kitchen island with eating bar & dining area. Living rm w/linear electric fireplace & floor to ceiling tile surround. Master bedroom w/5-piece ensuite, soaker tub, separate shower & walk in closet. Natural gas outlet on sundeck for outdoor entertaining & summer BBQs. Beautifully landscaped lot w/sprinkler system & fenced rear private yard w/shed for storage. Ductless heat pump for energy-efficient heat/cooling & gas on demand hot water. This is a bareland strata w/monthly fee of only $135/month. Built by Gardner Const. w/quality const. & current owners have maintained home" like new" w/remaining warranty. Take a look!
Location
Province BC
County Capital Regional District
Area Hi Bear Mountain
Direction South
Rooms
Basement Crawl Space
Kitchen 1
Interior
Interior Features Dining/Living Combo, Soaker Tub
Heating Baseboard, Electric, Heat Pump, Radiant Floor
Cooling Air Conditioning
Flooring Carpet, Tile, Wood
Fireplaces Number 1
Fireplaces Type Electric, Living Room
Equipment Central Vacuum Roughed-In, Electric Garage Door Opener
Fireplace 1
Window Features Insulated Windows,Screens,Vinyl Frames
Appliance Dishwasher, F/S/W/D, Range Hood
Laundry In House
Exterior
Exterior Feature Balcony/Patio, Sprinkler System
Garage Spaces 1.0
Amenities Available Private Drive/Road
Roof Type Fibreglass Shingle
Total Parking Spaces 3
Building
Lot Description Irregular Lot
Building Description Cement Fibre,Frame Wood,Insulation: Ceiling,Insulation: Walls,Shingle-Wood, Main Level Entry with Upper Level(s)
Faces South
Foundation Poured Concrete
Sewer Sewer Connected
Water Municipal
Structure Type Cement Fibre,Frame Wood,Insulation: Ceiling,Insulation: Walls,Shingle-Wood
Others
Tax ID 030-376-513
Ownership Freehold/Strata
Pets Allowed Aquariums, Birds, Caged Mammals, Cats, Dogs
Read Less Info
Want to know what your home might be worth? Contact us for a FREE valuation!

Our team is ready to help you sell your home for the highest possible price ASAP
Bought with RE/MAX Camosun



