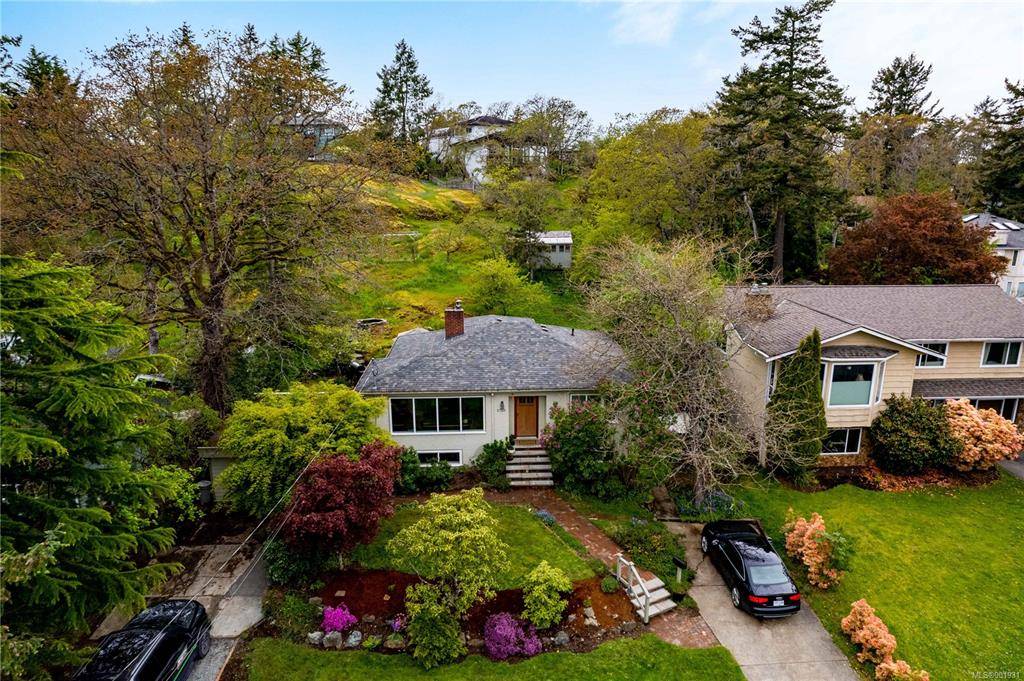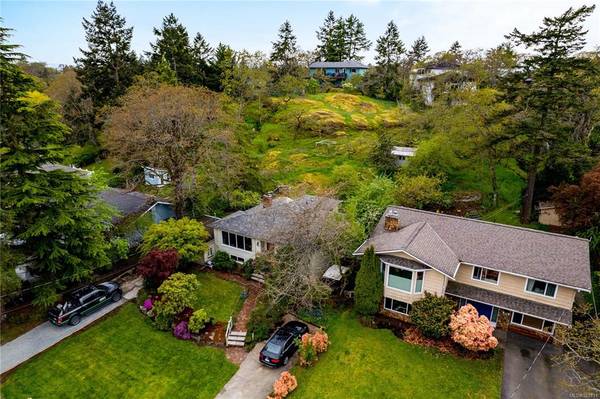$1,125,000
For more information regarding the value of a property, please contact us for a free consultation.
3 Beds
2 Baths
1,629 SqFt
SOLD DATE : 08/15/2022
Key Details
Sold Price $1,125,000
Property Type Single Family Home
Sub Type Single Family Detached
Listing Status Sold
Purchase Type For Sale
Square Footage 1,629 sqft
Price per Sqft $690
MLS Listing ID 901931
Sold Date 08/15/22
Style Main Level Entry with Lower/Upper Lvl(s)
Bedrooms 3
Rental Info Unrestricted
Year Built 1950
Annual Tax Amount $4,650
Tax Year 2021
Lot Size 0.340 Acres
Acres 0.34
Lot Dimensions 72 ft wide x 205 ft deep
Property Description
Awesome Single family tucked on a quiet street just steps to Cedarhill Golfcourse and trails. Centrally located to Amenities this Gem of a home offers some great upgrades such as a world class kitchen, ensuite bathroom and bonus family room down with wood stove. The classic home offers 3 bedrooms 2 bathrooms on a large lot with loads of charming features such as cove ceilings and hardwood floors. Well maintained this home is great for families and those people looking to buy in a great location but have a home that does not need much work. Bring your ideas for the back yard as the gardens are started. This home will not last long. Location Location
Location
Province BC
County Capital Regional District
Area Se Cedar Hill
Direction East
Rooms
Basement Partially Finished, With Windows
Main Level Bedrooms 2
Kitchen 1
Interior
Interior Features Breakfast Nook, Dining Room
Heating Baseboard, Electric
Cooling HVAC
Flooring Wood
Fireplaces Number 2
Fireplaces Type Family Room, Living Room
Fireplace 1
Window Features Insulated Windows
Appliance Refrigerator
Laundry In Unit
Exterior
Exterior Feature Balcony/Patio
Garage Spaces 1.0
Roof Type Asphalt Shingle
Total Parking Spaces 4
Building
Lot Description Curb & Gutter, Level, Private, Rocky
Building Description Stucco, Main Level Entry with Lower/Upper Lvl(s)
Faces East
Foundation Poured Concrete
Sewer Sewer To Lot
Water Municipal
Additional Building Potential
Structure Type Stucco
Others
Tax ID 001-159-577
Ownership Freehold
Pets Allowed Aquariums, Birds, Caged Mammals, Cats, Dogs
Read Less Info
Want to know what your home might be worth? Contact us for a FREE valuation!

Our team is ready to help you sell your home for the highest possible price ASAP
Bought with Pemberton Holmes Ltd. - Oak Bay








