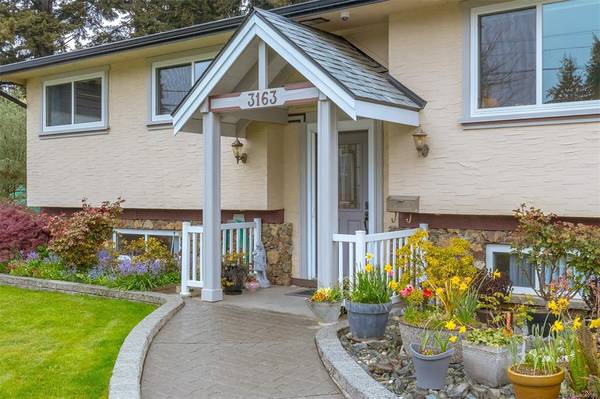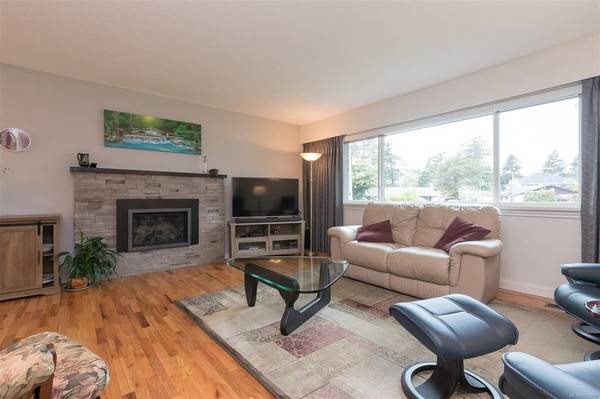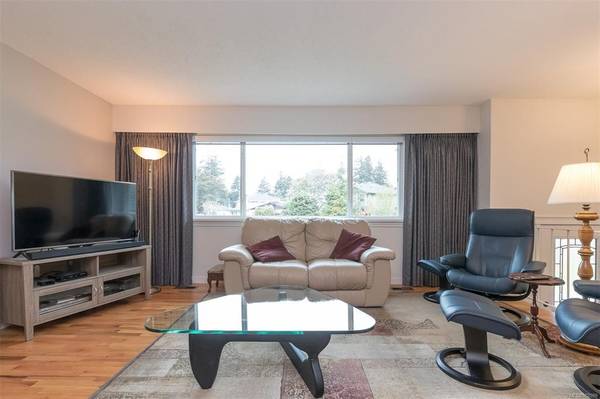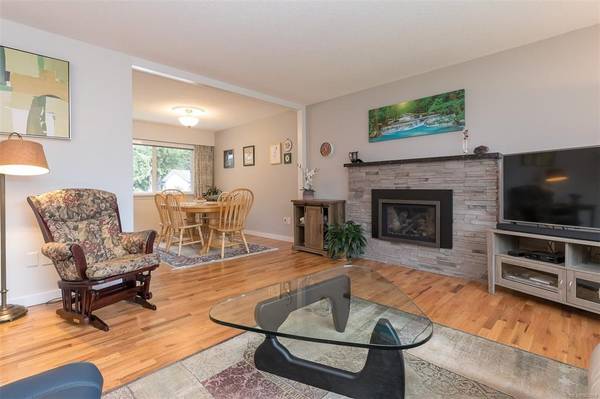$1,100,000
For more information regarding the value of a property, please contact us for a free consultation.
4 Beds
3 Baths
2,320 SqFt
SOLD DATE : 08/10/2022
Key Details
Sold Price $1,100,000
Property Type Single Family Home
Sub Type Single Family Detached
Listing Status Sold
Purchase Type For Sale
Square Footage 2,320 sqft
Price per Sqft $474
MLS Listing ID 902099
Sold Date 08/10/22
Style Main Level Entry with Lower/Upper Lvl(s)
Bedrooms 4
Rental Info Unrestricted
Year Built 1970
Annual Tax Amount $3,515
Tax Year 2021
Lot Size 7,405 Sqft
Acres 0.17
Property Description
Dont miss this terrific opportunity to purchase a wonderful home on a quiet cul-de-sac!! The owners have enjoyed and nurtured it since 1975. To mention just a few updates: CITY SEWER, Gas Furnace & H2O on Demand, Thermal Pane Windows, Cooling System, Quality Roof. This property will appeal to Individuals & families of all ages from all walks of life. The main floor, with its gleaming hardwood floors boasts an L shaped living room & dining room. The functional kitchen is large enough for a kitchen table & opens onto an amazing, covered, south east facing deck. There are 3 bedrooms on the main floor, one was converted into a laundry/office but can easily be changed back. The primary bedroom offers plenty of space for furniture & has a 2 piece ensuite. The lower level SUITE was declared & grandfathered with the City of Colwood.
Location
Province BC
County Capital Regional District
Area Co Wishart South
Direction Northwest
Rooms
Other Rooms Storage Shed, Workshop
Basement Finished
Main Level Bedrooms 3
Kitchen 2
Interior
Interior Features Closet Organizer, Dining Room, Eating Area, Storage
Heating Forced Air, Heat Pump, Natural Gas
Cooling Air Conditioning
Flooring Carpet, Hardwood, Laminate
Fireplaces Number 1
Fireplaces Type Gas, Living Room
Equipment Central Vacuum, Security System
Fireplace 1
Window Features Blinds,Vinyl Frames,Window Coverings
Appliance Dishwasher, F/S/W/D, Freezer, Microwave, Range Hood
Laundry In House, In Unit
Exterior
Exterior Feature Balcony/Deck, Fencing: Partial, Garden, Security System, Sprinkler System
Carport Spaces 1
Utilities Available Cable To Lot, Electricity To Lot, Garbage, Natural Gas To Lot, Phone To Lot, Recycling
Roof Type Asphalt Shingle
Parking Type Driveway, Carport
Total Parking Spaces 2
Building
Lot Description Cul-de-sac, Landscaped, Level, Near Golf Course, No Through Road, Quiet Area, Shopping Nearby, Sidewalk
Building Description Frame Wood,Insulation All,Stucco, Main Level Entry with Lower/Upper Lvl(s)
Faces Northwest
Foundation Poured Concrete
Sewer Sewer Connected
Water Municipal
Additional Building Exists
Structure Type Frame Wood,Insulation All,Stucco
Others
Restrictions None
Tax ID 003-193-675
Ownership Freehold
Pets Description Aquariums, Birds, Caged Mammals, Cats, Dogs
Read Less Info
Want to know what your home might be worth? Contact us for a FREE valuation!

Our team is ready to help you sell your home for the highest possible price ASAP
Bought with RE/MAX Camosun








