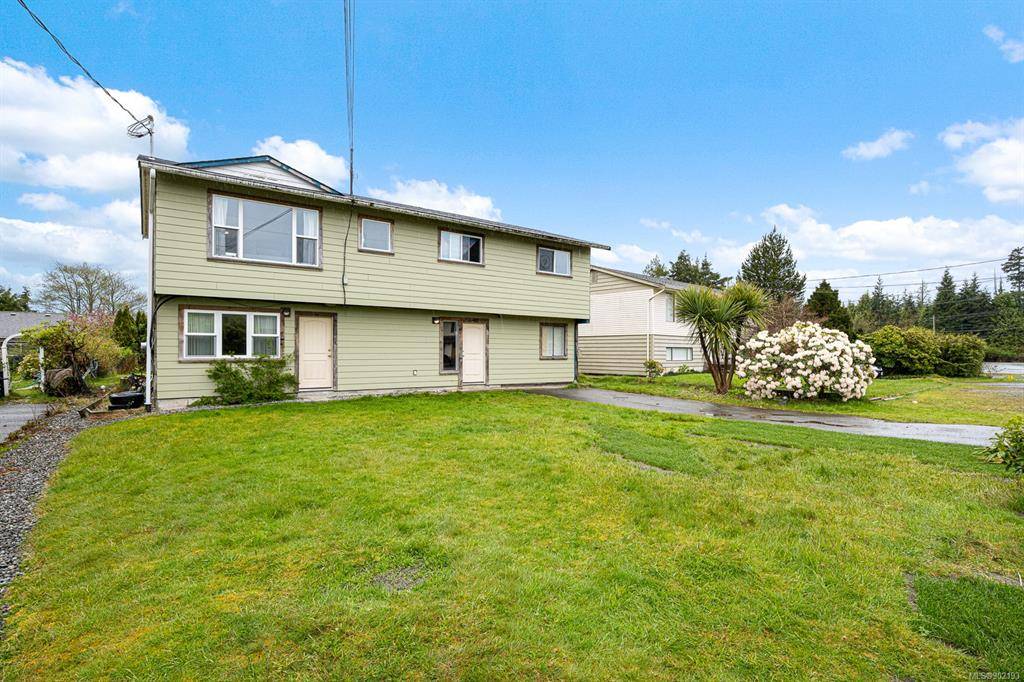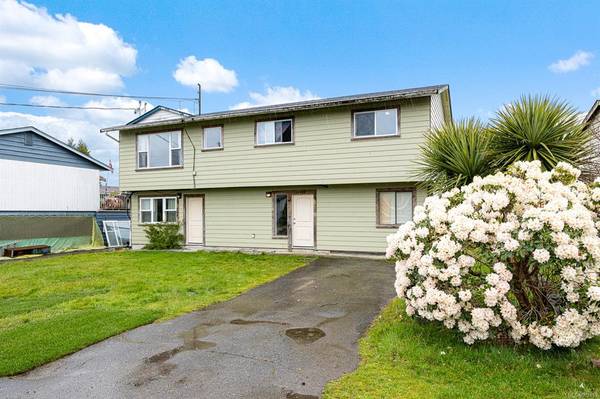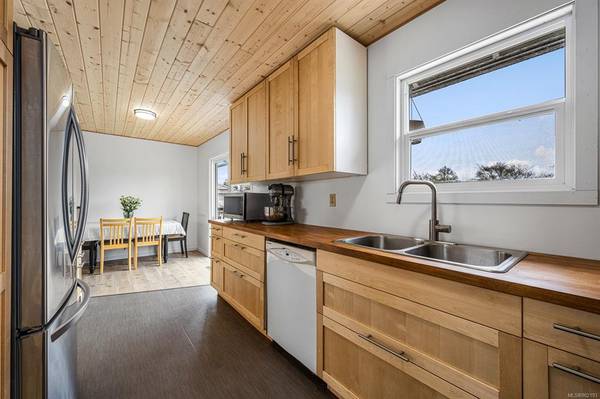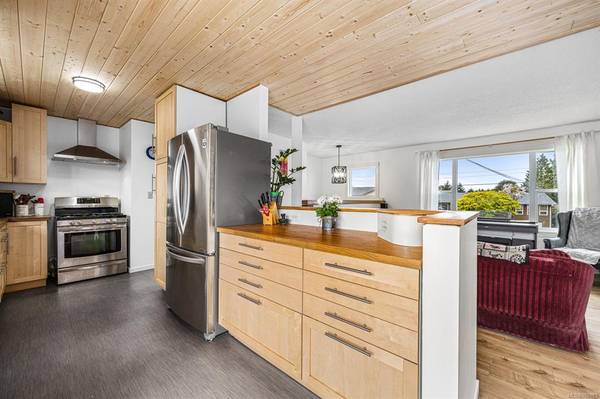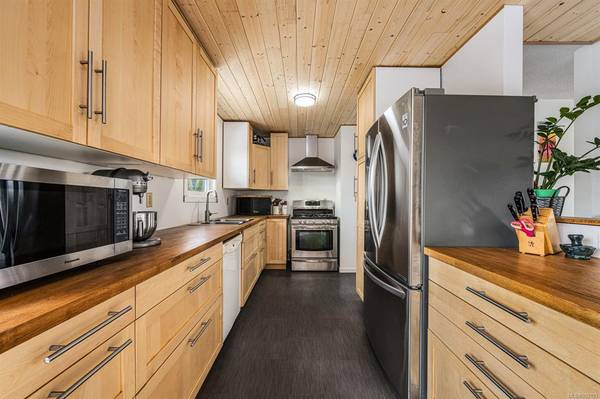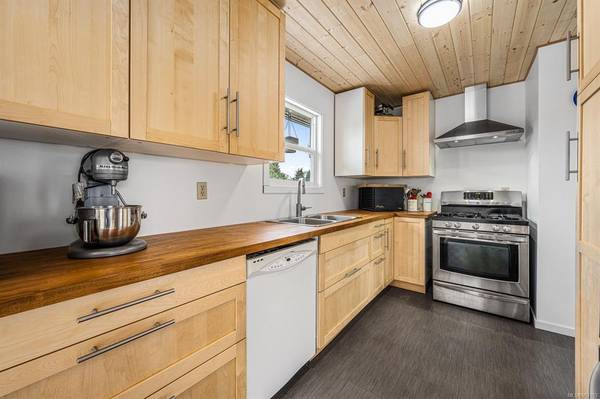$850,000
For more information regarding the value of a property, please contact us for a free consultation.
4 Beds
2 Baths
1,701 SqFt
SOLD DATE : 07/07/2022
Key Details
Sold Price $850,000
Property Type Single Family Home
Sub Type Single Family Detached
Listing Status Sold
Purchase Type For Sale
Square Footage 1,701 sqft
Price per Sqft $499
MLS Listing ID 902193
Sold Date 07/07/22
Style Ground Level Entry With Main Up
Bedrooms 4
Rental Info Unrestricted
Year Built 1978
Annual Tax Amount $2,712
Tax Year 2021
Lot Size 0.260 Acres
Acres 0.26
Property Description
Home for sale in beautiful Ucluelet. Opportunity for long or short term rental. 4 bed/2 bath in total. One bedroom secondary suite, separate entrance and ensuite laundry makes for a great mortgage helper or perhaps an Airbnb. The other doorway opens to large entrance and boot-room, with door to large workshop and stairs up to main living area where you will find an open and bright kitchen/living dining space. Southern facing deck accessible from kitchen/dining for evening BBQs. Home & large garage/shed sit on a .26 acre lot & can be accessed by both Yew St & Matterson Rd. Convenient central location: short walk to town centre, school, community centre, Big Beach, Little Beach and Wild Pacific Trail. Coach house potentially may be a future option upon further investigation w/ District as Multi-Family zoning was encouraged in the recent OCP. Upgrades: renovated kitchen, newer roof, balcony/deck, windows etc. Call for information package & view the virtual tour multimedia & video!
Location
Province BC
County Ucluelet, District Of
Area Pa Ucluelet
Zoning R-1
Direction Northwest
Rooms
Basement None
Main Level Bedrooms 3
Kitchen 2
Interior
Interior Features Dining/Living Combo
Heating Electric, Forced Air, Propane
Cooling None
Flooring Laminate
Window Features Vinyl Frames
Appliance Dishwasher, F/S/W/D
Laundry In House
Exterior
Roof Type Asphalt Shingle
Total Parking Spaces 3
Building
Lot Description Central Location, Family-Oriented Neighbourhood, Marina Nearby, Recreation Nearby, Shopping Nearby
Building Description Frame Wood,Insulation: Ceiling,Insulation: Walls,Other, Ground Level Entry With Main Up
Faces Northwest
Foundation Poured Concrete
Sewer Sewer Connected
Water Municipal
Additional Building Exists
Structure Type Frame Wood,Insulation: Ceiling,Insulation: Walls,Other
Others
Tax ID 000-348-694
Ownership Freehold
Acceptable Financing Must Be Paid Off
Listing Terms Must Be Paid Off
Pets Allowed Aquariums, Birds, Caged Mammals, Cats, Dogs
Read Less Info
Want to know what your home might be worth? Contact us for a FREE valuation!

Our team is ready to help you sell your home for the highest possible price ASAP
Bought with One Percent Realty Ltd.



