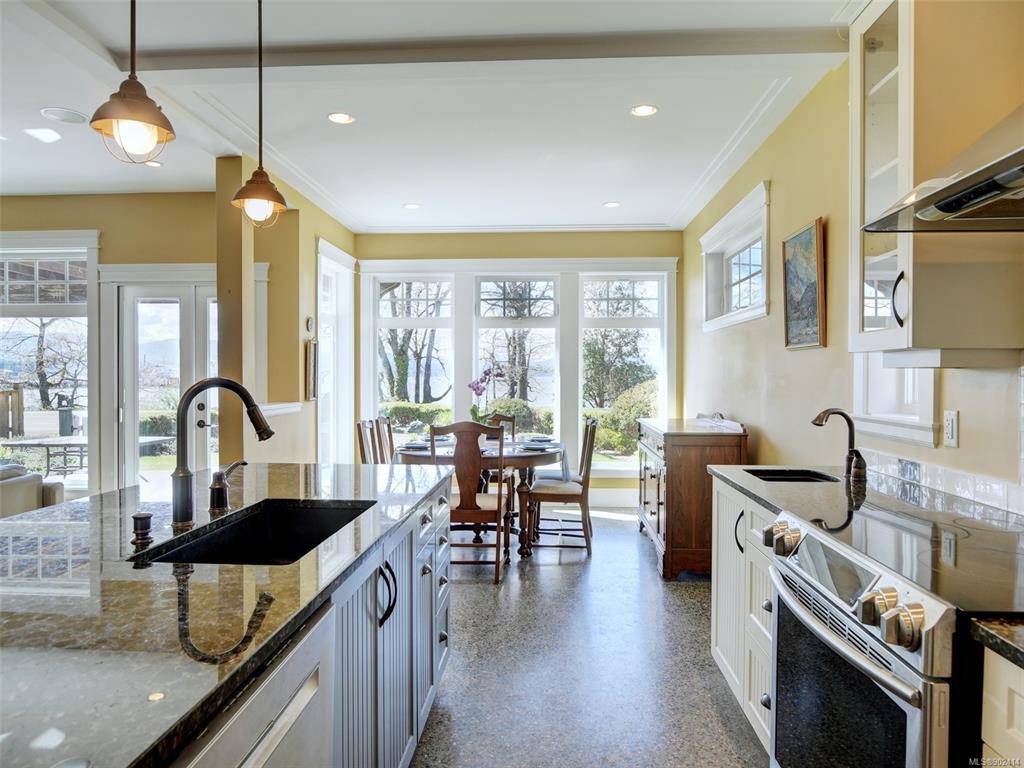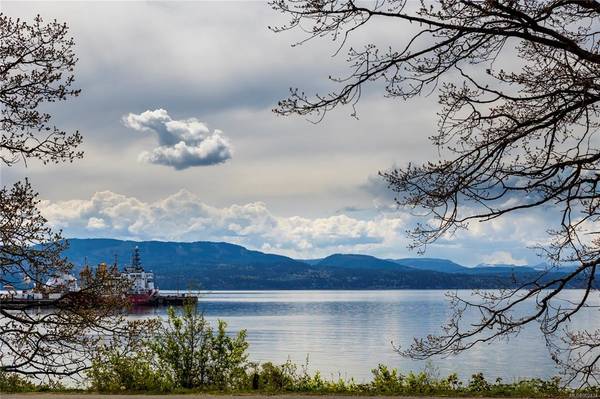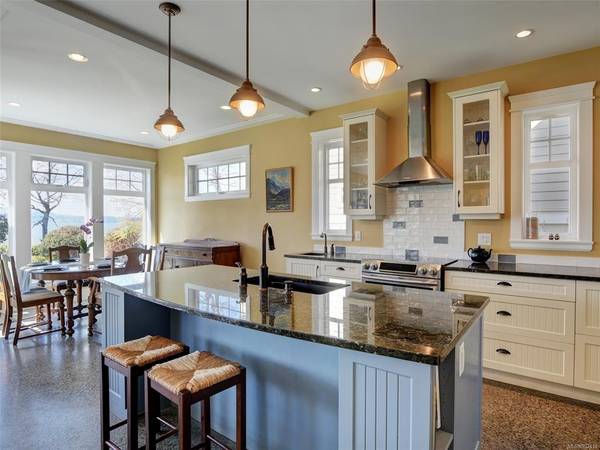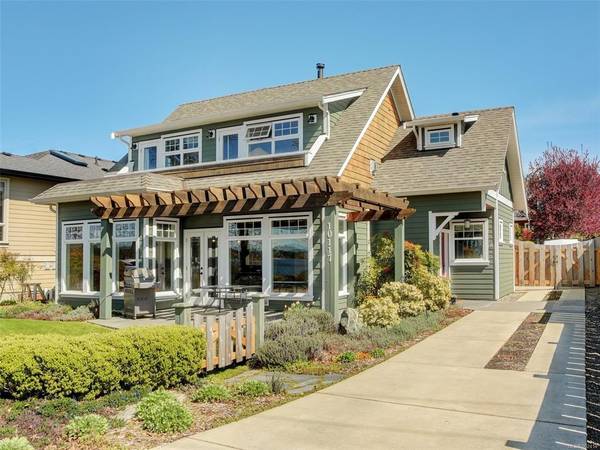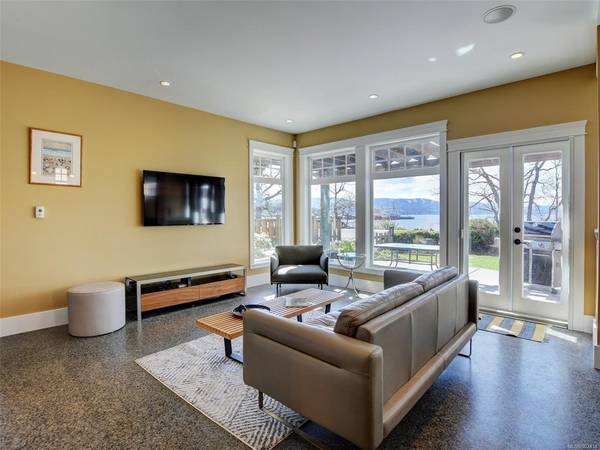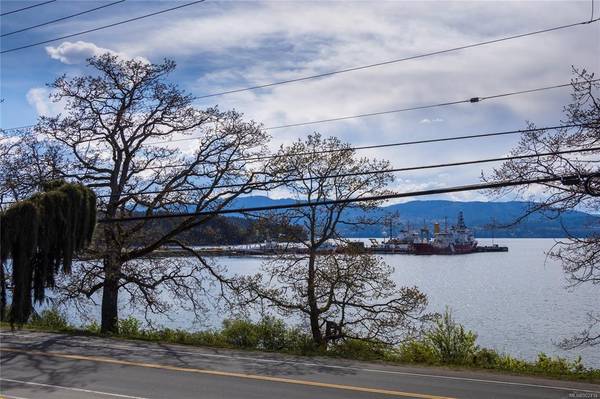$1,750,000
For more information regarding the value of a property, please contact us for a free consultation.
4 Beds
4 Baths
2,341 SqFt
SOLD DATE : 07/07/2022
Key Details
Sold Price $1,750,000
Property Type Single Family Home
Sub Type Single Family Detached
Listing Status Sold
Purchase Type For Sale
Square Footage 2,341 sqft
Price per Sqft $747
MLS Listing ID 902414
Sold Date 07/07/22
Style Main Level Entry with Upper Level(s)
Bedrooms 4
Rental Info Unrestricted
Year Built 2014
Annual Tax Amount $4,695
Tax Year 2021
Lot Size 8,276 Sqft
Acres 0.19
Property Description
Oceanside Beauty with rare WEST facing Ocean Views over Patricia Bay! Enjoy picturesque sunsets while relaxing under the pergola on your patio. This 2014, 4BRM, 4BA custom home has been tastefully and thoughtfully designed. Enter the home to a Curved stone wall and staircase which add incredible dimension to the space. Honed, polished concrete floors with radiant hot water heating throughout main floor. Beautiful, Natural light flood the open concept living area. Gorgeous kitchen with granite counters and entertaining sized island Lovely office w/murphy bed on main floor, upper floor offers 2 more bdrms(each w/ensuite and private balconies). Primary suite w/luxurious ensuite, soaker tub, double shower, and walk in closet. Bonus- Guest suite above the oversized double car garage. Privacy awaits in the lovely, level backyard with Fruit trees and raised garden beds. Fantastic location, country lanes to walk and bike, beach access across the road, min. to Sidney.
Location
Province BC
County Capital Regional District
Area Ns Sandown
Direction West
Rooms
Basement Crawl Space
Main Level Bedrooms 1
Kitchen 2
Interior
Interior Features Closet Organizer, Dining/Living Combo, French Doors, Soaker Tub, Storage, Vaulted Ceiling(s), Winding Staircase
Heating Baseboard, Electric, Hot Water, Radiant Floor, Wood
Cooling HVAC, None
Flooring Carpet, Concrete, Hardwood, Laminate, Tile
Fireplaces Number 2
Fireplaces Type Living Room, Primary Bedroom, Propane, Wood Stove
Equipment Central Vacuum, Electric Garage Door Opener, Propane Tank, Security System
Fireplace 1
Appliance Dishwasher, F/S/W/D, Microwave, Refrigerator
Laundry In House
Exterior
Exterior Feature Balcony/Deck, Balcony/Patio, Fencing: Full, Garden, Security System
Garage Spaces 2.0
View Y/N 1
View Mountain(s), Ocean
Roof Type Fibreglass Shingle
Handicap Access Ground Level Main Floor
Parking Type Driveway, Garage Double
Total Parking Spaces 3
Building
Lot Description Landscaped, Level
Building Description Cement Fibre,Shingle-Wood,Other, Main Level Entry with Upper Level(s)
Faces West
Foundation Poured Concrete
Sewer Sewer Connected
Water Municipal
Additional Building Exists
Structure Type Cement Fibre,Shingle-Wood,Other
Others
Tax ID 026-812-959
Ownership Freehold
Pets Description Aquariums, Birds, Caged Mammals, Cats, Dogs
Read Less Info
Want to know what your home might be worth? Contact us for a FREE valuation!

Our team is ready to help you sell your home for the highest possible price ASAP
Bought with Newport Realty Ltd. - Sidney



