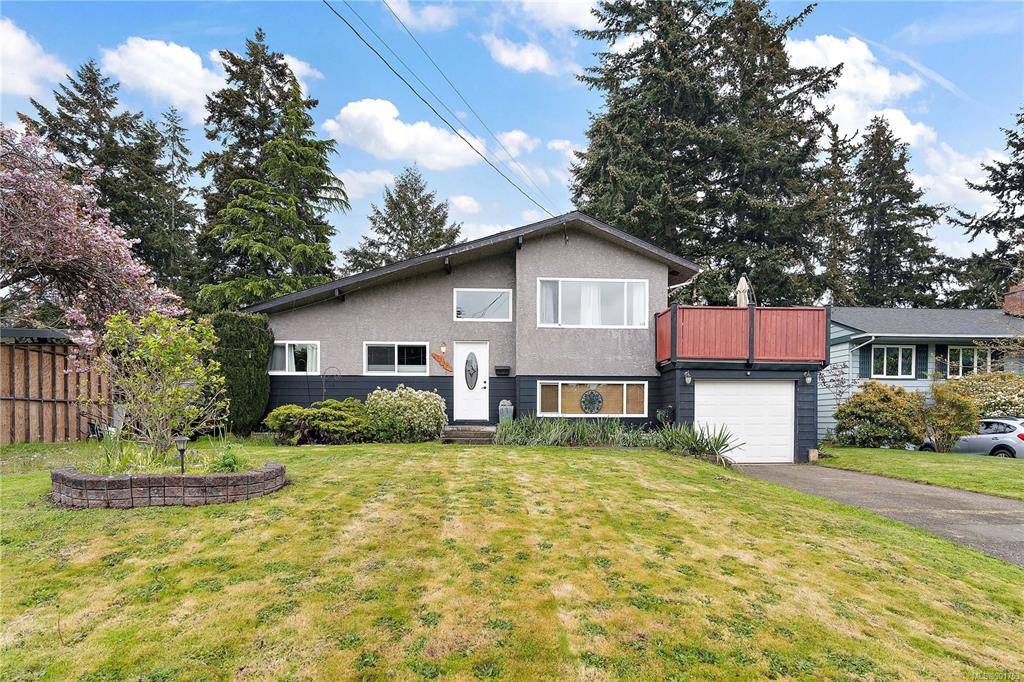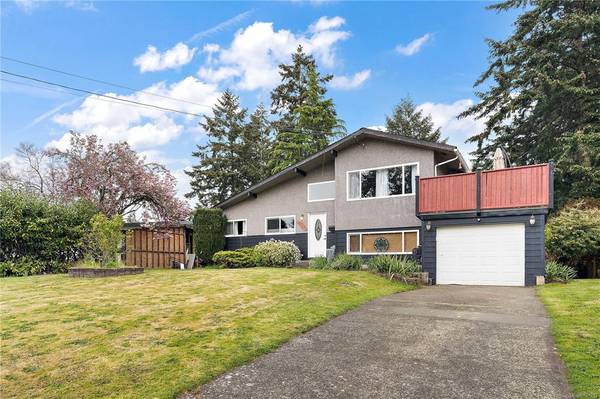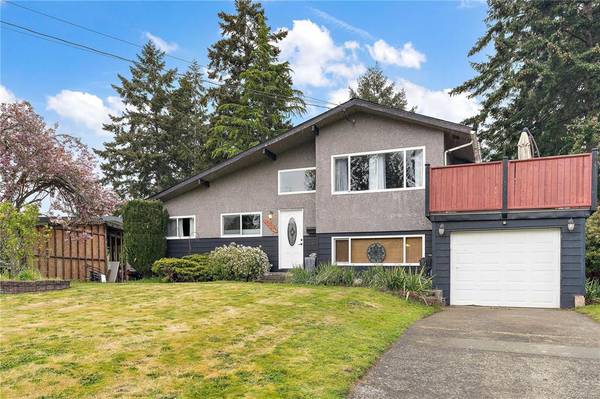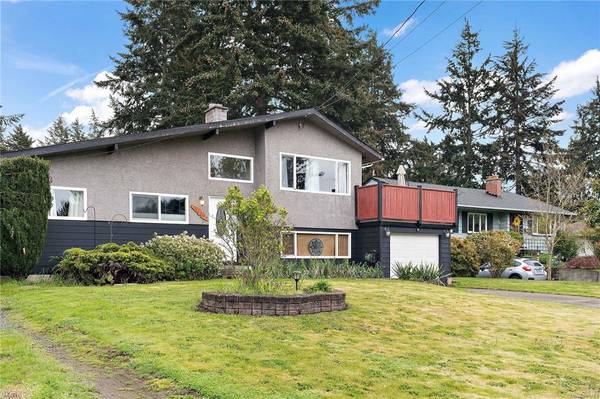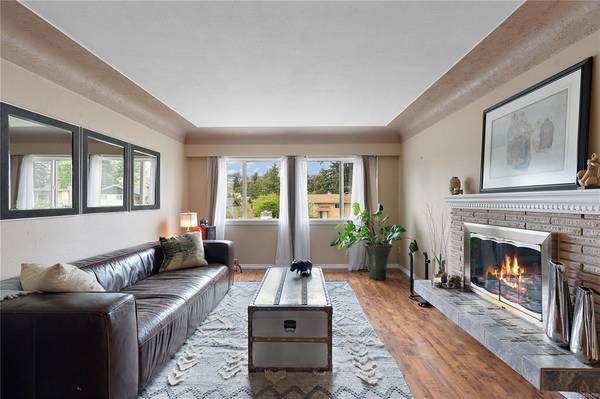$980,777
For more information regarding the value of a property, please contact us for a free consultation.
4 Beds
2 Baths
1,632 SqFt
SOLD DATE : 09/01/2022
Key Details
Sold Price $980,777
Property Type Single Family Home
Sub Type Single Family Detached
Listing Status Sold
Purchase Type For Sale
Square Footage 1,632 sqft
Price per Sqft $600
MLS Listing ID 901753
Sold Date 09/01/22
Style Split Level
Bedrooms 4
Rental Info Unrestricted
Year Built 1968
Annual Tax Amount $3,355
Tax Year 2021
Lot Size 0.260 Acres
Acres 0.26
Lot Dimensions 75 ft wide x 150 ft deep
Property Description
This lovely Colwood family home with so much curb appeal captures your eye from the road and your heart when you walk through the door. A great split level design you are able to separate your bedrooms from your living spaces- On your main level you have 3 spacious bedrooms and full washroom, and upstairs is a light filled living room with wood-burning fireplace, and open plan kitchen/dining opening onto the large deck...a great entertaining space to say the least! Added bonus, downstairs is a great family room/flex space, half bath, laundry and mudroom. For those handy beings out there- the large garage has tons of space for a workshop, storage and/or parking those toys. Sitting on a quarter acre, the backyard is a beautiful space for kids to play, dogs to run around, sit around a firepit and enjoy. Updates include newer roof, heat pump, windows, flooring, and additional washroom. (full info sheet with details available)
Location
Province BC
County Capital Regional District
Area Co Wishart South
Direction North
Rooms
Other Rooms Storage Shed
Basement Crawl Space, Finished
Main Level Bedrooms 4
Kitchen 1
Interior
Interior Features Eating Area, Workshop
Heating Forced Air, Heat Pump, Wood
Cooling HVAC
Fireplaces Type Family Room
Window Features Blinds
Appliance Dishwasher, F/S/W/D
Laundry In House
Exterior
Exterior Feature Balcony/Deck, Fencing: Full, Garden, Sprinkler System
Carport Spaces 2
Roof Type Asphalt Torch On
Parking Type Driveway, Carport Double
Total Parking Spaces 5
Building
Lot Description Curb & Gutter, Level, Quiet Area, Recreation Nearby, Rectangular Lot
Building Description Insulation: Ceiling,Insulation: Walls,Stucco & Siding,Wood, Split Level
Faces North
Foundation Poured Concrete
Sewer Septic System
Water Municipal
Architectural Style West Coast
Structure Type Insulation: Ceiling,Insulation: Walls,Stucco & Siding,Wood
Others
Restrictions ALR: No
Tax ID 003-942-392
Ownership Freehold
Pets Description Aquariums, Birds, Caged Mammals, Cats, Dogs
Read Less Info
Want to know what your home might be worth? Contact us for a FREE valuation!

Our team is ready to help you sell your home for the highest possible price ASAP
Bought with Royal LePage Coast Capital - Oak Bay



