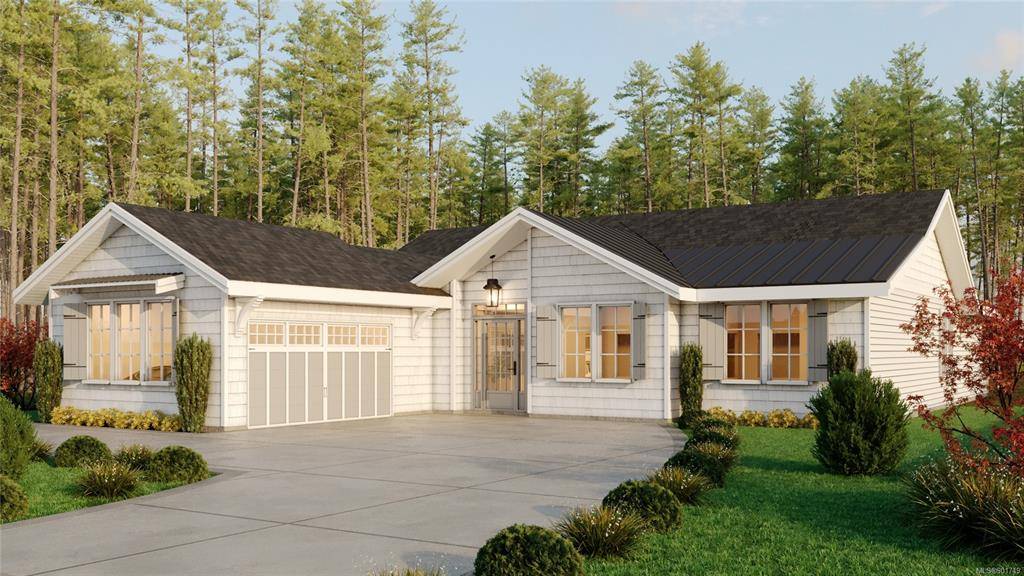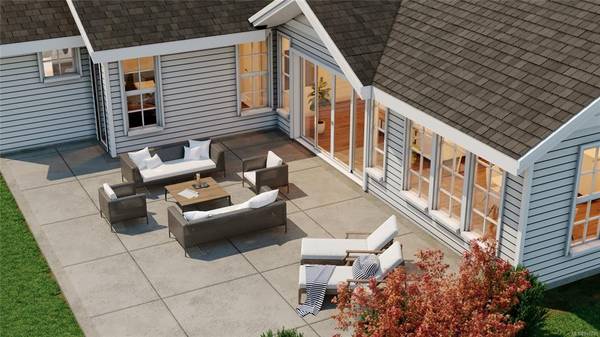$2,225,000
For more information regarding the value of a property, please contact us for a free consultation.
3 Beds
3 Baths
2,667 SqFt
SOLD DATE : 08/09/2022
Key Details
Sold Price $2,225,000
Property Type Single Family Home
Sub Type Single Family Detached
Listing Status Sold
Purchase Type For Sale
Square Footage 2,667 sqft
Price per Sqft $834
MLS Listing ID 901749
Sold Date 08/09/22
Style Rancher
Bedrooms 3
Rental Info Unrestricted
Year Built 2022
Annual Tax Amount $2,051
Tax Year 2021
Lot Size 0.500 Acres
Acres 0.5
Property Description
Welcome to 10841 Greenpark Drive in North Saanich. Gorgeous brand-new rancher situated on a 0.50-acre lot within the prestigious new Greenpark subdivision. Featuring a timeless exterior and stunning interior detailing, this 3 bed /3 bath + den home exudes style and charm. Highlights include a magazine worthy kitchen w/ gas range, high-end appliances, oversized island, & pantry, soaring ceilings & large windows, a spacious primary suite on the main w/ deluxe ensuite & walk-in closet. Step outside to a spectacular outdoor living space w/ a large sundeck and a picturesque yard surrounded by mature trees. Other features include heat pump with A/C, and double-car garage. Situated just steps from Horth Hill Regional Park, this is an excellent opportunity to enjoy the comforts of a new construction home in a highly desirable setting. Price plus GST
Location
Province BC
County Capital Regional District
Area Ns Swartz Bay
Direction North
Rooms
Basement Crawl Space
Main Level Bedrooms 3
Kitchen 1
Interior
Interior Features Dining/Living Combo, Soaker Tub, Storage
Heating Forced Air, Heat Pump, Propane
Cooling Air Conditioning
Flooring Wood
Fireplaces Number 2
Fireplaces Type Propane
Equipment Central Vacuum Roughed-In
Fireplace 1
Window Features Vinyl Frames
Appliance Dishwasher, Dryer, Microwave, Oven/Range Gas, Range Hood, Refrigerator, Washer
Laundry In House
Exterior
Exterior Feature Fencing: Partial, Sprinkler System
Garage Spaces 2.0
Roof Type Asphalt Shingle
Handicap Access Accessible Entrance
Parking Type Attached, Garage Double
Total Parking Spaces 4
Building
Building Description Frame Wood, Rancher
Faces North
Foundation Poured Concrete
Sewer Septic System
Water Municipal
Structure Type Frame Wood
Others
Tax ID 030-931-576
Ownership Freehold
Pets Description Aquariums, Birds, Caged Mammals, Cats, Dogs
Read Less Info
Want to know what your home might be worth? Contact us for a FREE valuation!

Our team is ready to help you sell your home for the highest possible price ASAP
Bought with Pemberton Holmes - Cloverdale







