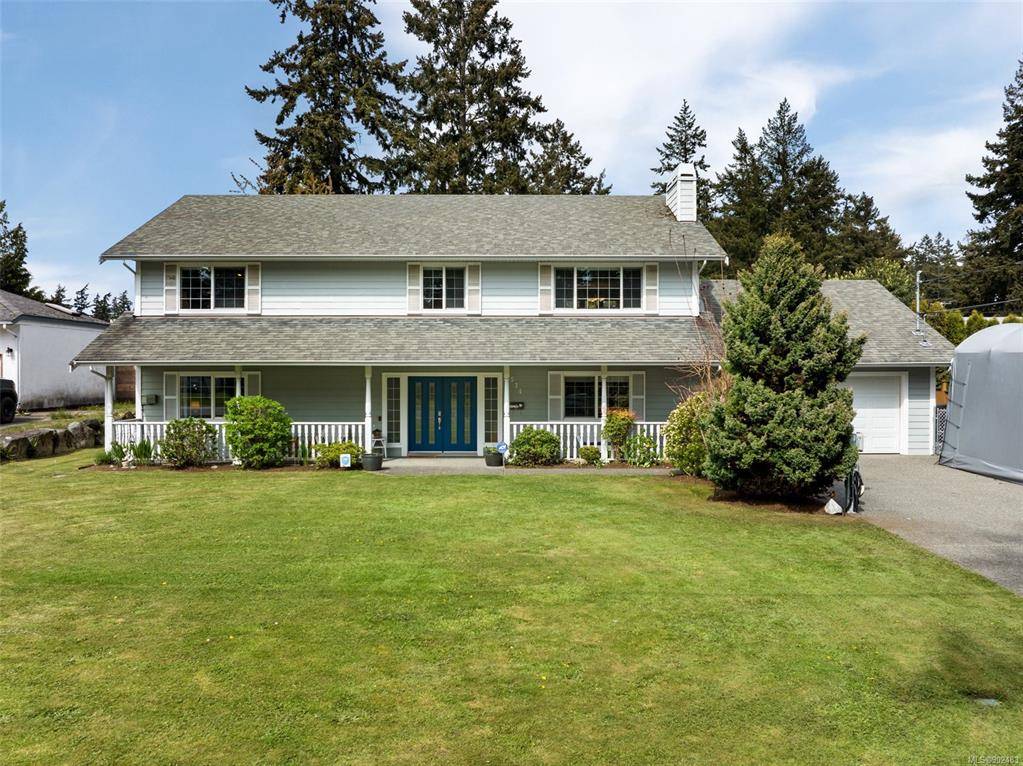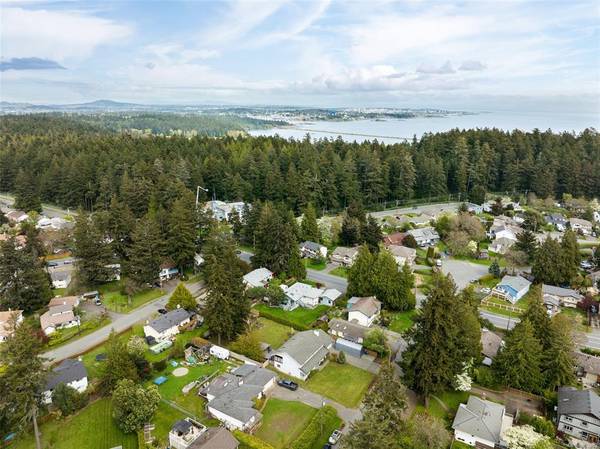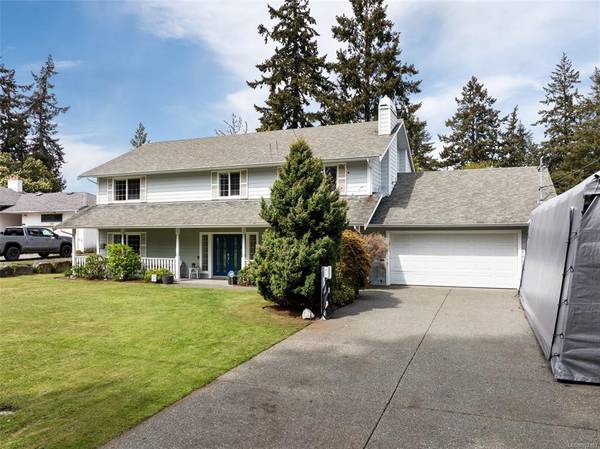$1,250,000
For more information regarding the value of a property, please contact us for a free consultation.
4 Beds
3 Baths
2,996 SqFt
SOLD DATE : 07/29/2022
Key Details
Sold Price $1,250,000
Property Type Single Family Home
Sub Type Single Family Detached
Listing Status Sold
Purchase Type For Sale
Square Footage 2,996 sqft
Price per Sqft $417
MLS Listing ID 902483
Sold Date 07/29/22
Style Ground Level Entry With Main Up
Bedrooms 4
Rental Info Unrestricted
Year Built 2000
Annual Tax Amount $4,671
Tax Year 2021
Lot Size 0.370 Acres
Acres 0.37
Property Description
THE PERFECT FAMILY HOME! UPDATED & WELL MAINTAINED 4 BED+DEN/REC RM, 3 BATH, 2996SF HOME ON MASSIVE, LEVEL, LANDSCAPED & FENCED .37AC/16,200SF (90'x180') LOT. Close to parks, beaches, schools, bus, golf & all amenities. Be impressed w/the newer laminate flooring & abundance of light thru a profusion of windows. Spacious living rm w/cozy gas fireplace & inline dining rm. Updated kitchen w/quartz counters/island, SS sinks & tile backsplash opens thru french doors to private deck w/hot tub. Office area, 2pc bath, primary bedroom w/walk-in closet, 3pc ensuite & french doors to deck. Down: 3 bedrooms, 4pc bath, laundry, storage, rec rm/den & dbl garage. Private backyard boasts huge patio w/heated pergola & outdoor kitchen w/quartz counter & sink. Greenhouse, shed, garden beds & fruit trees. Tons of parking & EV charger. Flexible R1 zoning permits duplex, secondary suite or accessory dwelling unit. This oversize lot offers significant potential as a holding/development property. A rare find!
Location
Province BC
County Capital Regional District
Area Co Wishart North
Zoning R1
Direction Southwest
Rooms
Other Rooms Greenhouse, Storage Shed
Basement None
Main Level Bedrooms 1
Kitchen 1
Interior
Interior Features Dining Room, Eating Area, French Doors, Storage
Heating Forced Air, Heat Pump, Natural Gas
Cooling Air Conditioning
Flooring Carpet, Laminate, Linoleum, Tile
Fireplaces Number 2
Fireplaces Type Living Room
Equipment Electric Garage Door Opener
Fireplace 1
Window Features Blinds,Insulated Windows,Vinyl Frames
Appliance Dishwasher, F/S/W/D, Hot Tub, Microwave
Laundry In House
Exterior
Exterior Feature Balcony/Deck, Balcony/Patio, Fencing: Partial, Garden, Lighting, Outdoor Kitchen
Garage Spaces 2.0
Utilities Available Electricity To Lot, Natural Gas To Lot, Phone Available
Roof Type Fibreglass Shingle
Handicap Access Primary Bedroom on Main
Parking Type Attached, Driveway, Garage Double, RV Access/Parking
Total Parking Spaces 2
Building
Lot Description Irrigation Sprinkler(s), Landscaped, Level, Near Golf Course, Serviced
Building Description Cement Fibre, Ground Level Entry With Main Up
Faces Southwest
Foundation Poured Concrete
Sewer Septic System
Water Municipal
Additional Building Potential
Structure Type Cement Fibre
Others
Tax ID 004-697-707
Ownership Freehold
Pets Description Aquariums, Birds, Caged Mammals, Cats, Dogs
Read Less Info
Want to know what your home might be worth? Contact us for a FREE valuation!

Our team is ready to help you sell your home for the highest possible price ASAP
Bought with Coldwell Banker Oceanside Real Estate








