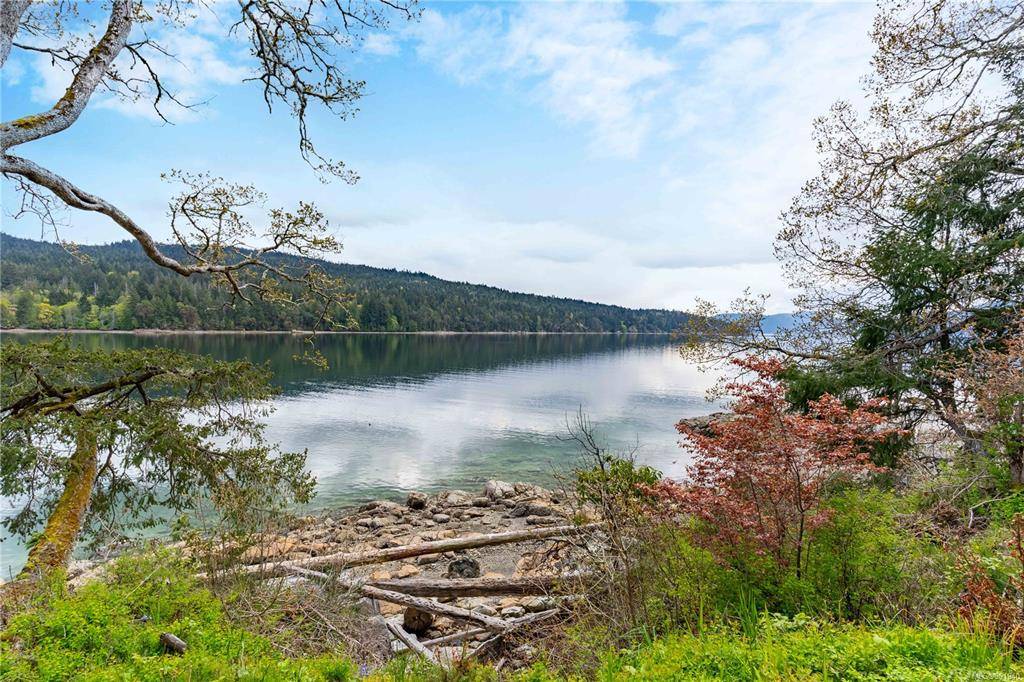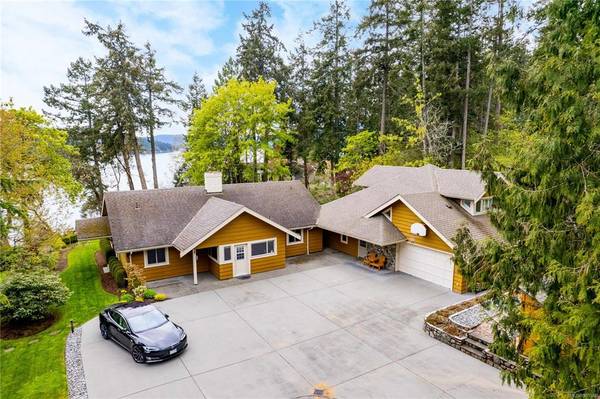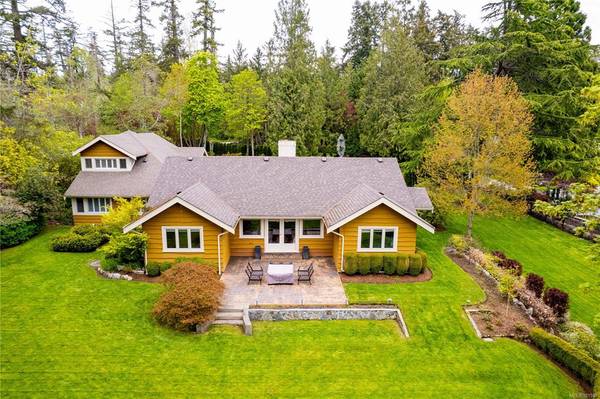$3,660,000
For more information regarding the value of a property, please contact us for a free consultation.
6 Beds
4 Baths
2,748 SqFt
SOLD DATE : 08/15/2022
Key Details
Sold Price $3,660,000
Property Type Single Family Home
Sub Type Single Family Detached
Listing Status Sold
Purchase Type For Sale
Square Footage 2,748 sqft
Price per Sqft $1,331
MLS Listing ID 901940
Sold Date 08/15/22
Style Main Level Entry with Lower/Upper Lvl(s)
Bedrooms 6
Rental Info Unrestricted
Year Built 1945
Annual Tax Amount $7,969
Tax Year 2021
Lot Size 1.120 Acres
Acres 1.12
Property Sub-Type Single Family Detached
Property Description
Join Vancouver Islands exclusive oceanfront in the Ardmore community on the West coast of the Saanich peninsula. Coles Bay is filled with large gated estates, and provides privacy for the most discerning of buyers. This home has uninterrupted 180 degree spectacular Southerly views of the Saanich Inlet. Watch stellar sunsets from this 1.12 acre setting in prestigious protected Coles Bay. Over 200' shoreline, accessible beach, exquisite landscaped perennial gardens provide your own haven to unwind during those heavenly summer days. This property features 2 Family homes with the original 3 bed + Den & 2 bath home that's been meticulously maintained and updated, and a second modern renovated 3 bedroom 2 bath home perfect for vacation, guests, and Family. Supreme ocean front estate in the regions most prized rural neighborhood Ardmore by the Sea, with golf courses, trails, & beaches close by in a marvelous tranquil natural environment.
Location
Province BC
County Capital Regional District
Area Ns Ardmore
Zoning R-3
Direction North
Rooms
Other Rooms Guest Accommodations
Basement Unfinished
Main Level Bedrooms 4
Kitchen 1
Interior
Heating Propane
Cooling None
Flooring Hardwood
Fireplaces Number 1
Fireplaces Type Propane, Wood Burning
Fireplace 1
Laundry In House
Exterior
Garage Spaces 1.0
Waterfront Description Ocean
View Y/N 1
View Ocean
Roof Type Asphalt Shingle
Total Parking Spaces 6
Building
Lot Description Acreage, Near Golf Course, Walk on Waterfront
Building Description Frame Wood, Main Level Entry with Lower/Upper Lvl(s)
Faces North
Foundation Poured Concrete
Sewer Septic System
Water Municipal
Architectural Style Character
Additional Building Exists
Structure Type Frame Wood
Others
Tax ID 006-687-148
Ownership Freehold
Pets Allowed Aquariums, Birds, Caged Mammals, Cats, Dogs
Read Less Info
Want to know what your home might be worth? Contact us for a FREE valuation!

Our team is ready to help you sell your home for the highest possible price ASAP
Bought with Unrepresented Buyer Pseudo-Office







