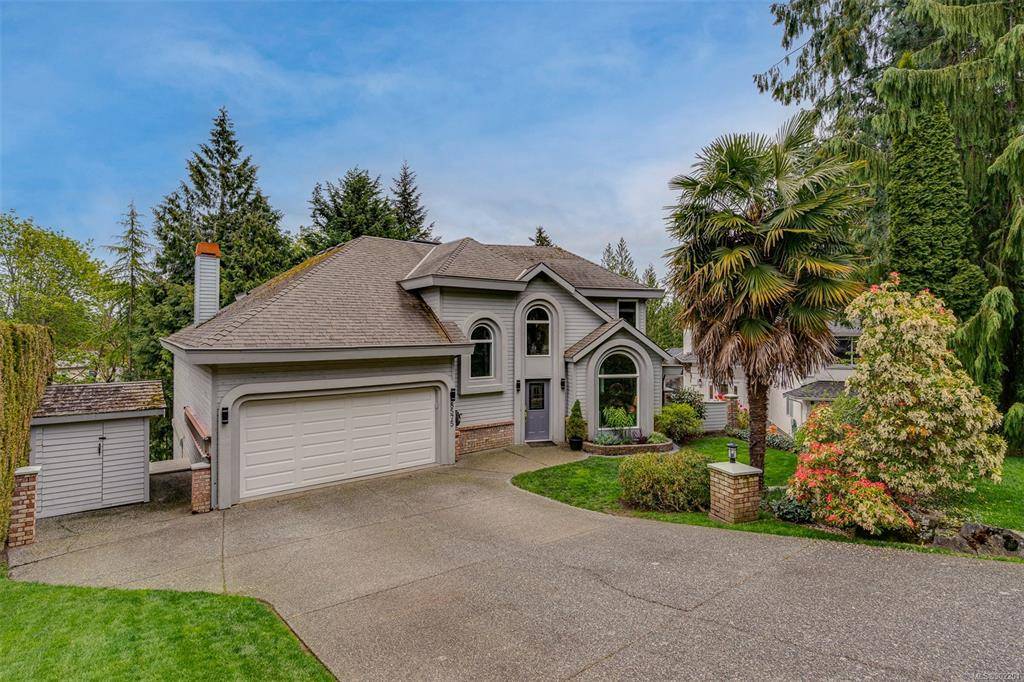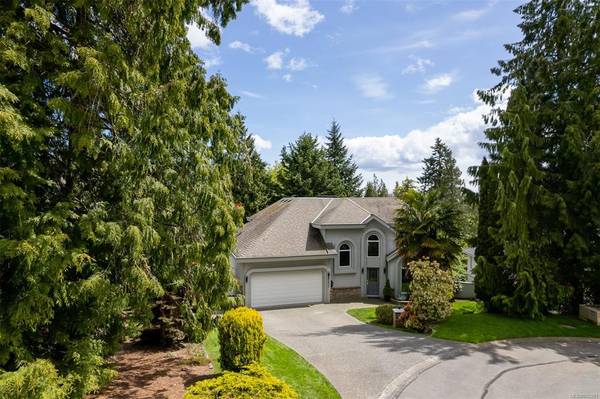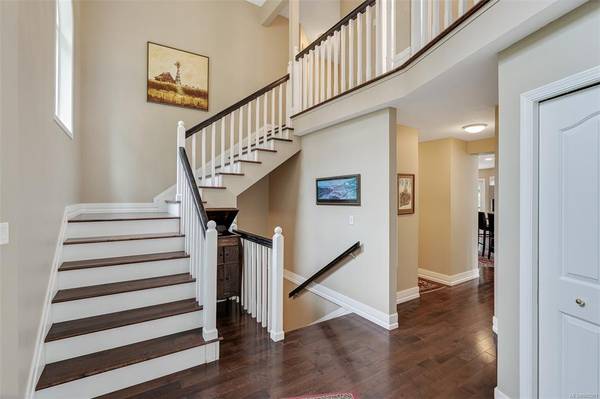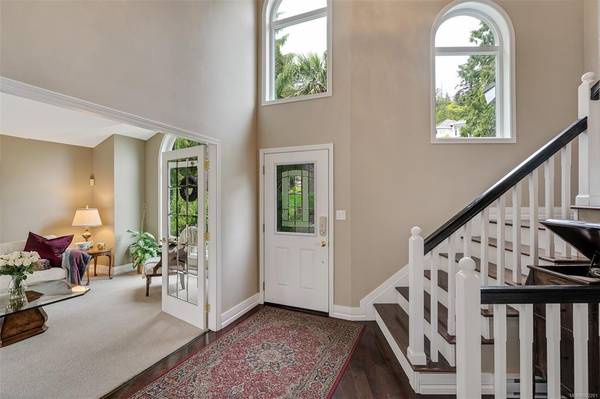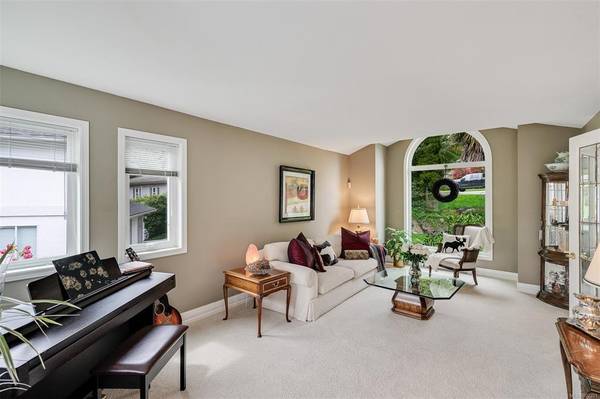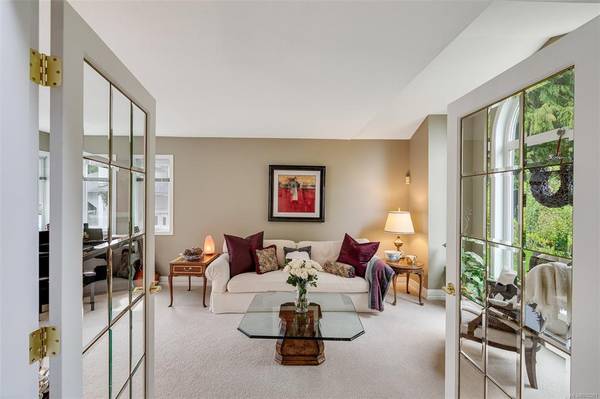$1,525,000
For more information regarding the value of a property, please contact us for a free consultation.
5 Beds
4 Baths
3,594 SqFt
SOLD DATE : 07/28/2022
Key Details
Sold Price $1,525,000
Property Type Single Family Home
Sub Type Single Family Detached
Listing Status Sold
Purchase Type For Sale
Square Footage 3,594 sqft
Price per Sqft $424
MLS Listing ID 902201
Sold Date 07/28/22
Style Main Level Entry with Lower/Upper Lvl(s)
Bedrooms 5
Rental Info Unrestricted
Year Built 1990
Annual Tax Amount $3,119
Tax Year 2021
Lot Size 0.350 Acres
Acres 0.35
Property Description
Fall in love with this elegant family home situated on a quiet cul-de-sac in desirable Dean Park. You'll be wowed as you enter the foyer with 17ft ceilings & grand staircase. Enjoy a functional floor plan with over 3500sqft over 3 levels. The formal living/dining room has large windows & views of greenery from all angles-perfect for hosting family & friends. Bright, updated kitchen features stainless appliances, quartz counters, large island & ample cabinets. Evenings are complete spent relaxing in front of the pellet stove or on the private deck surrounded by mature trees. Upstairs, enjoy the luxurious primary suite featuring walk-in closet, private balcony, & ensuite bath with jetted soaker tub, glass shower & double vanity. 2 more beds complete the upper level including 1 bed with private balcony & 4 piece bath with skylight. Lower level features 2 bed self-contained in-law suite with additional laundry hookup & separate access. Oversized 2 car garage completes this fantastic home.
Location
Province BC
County Capital Regional District
Area Ns Dean Park
Direction West
Rooms
Other Rooms Storage Shed
Basement Finished, Full, Walk-Out Access, With Windows
Kitchen 2
Interior
Interior Features Cathedral Entry, Ceiling Fan(s), Closet Organizer, Dining/Living Combo, Eating Area, French Doors, Jetted Tub, Soaker Tub, Storage
Heating Baseboard, Electric
Cooling None
Flooring Carpet, Hardwood, Tile, Vinyl
Fireplaces Number 2
Fireplaces Type Electric, Family Room, Pellet Stove
Equipment Central Vacuum Roughed-In, Electric Garage Door Opener
Fireplace 1
Window Features Blinds,Insulated Windows,Screens,Skylight(s),Vinyl Frames
Appliance Dishwasher, F/S/W/D, Microwave, Range Hood
Laundry In House, In Unit
Exterior
Exterior Feature Balcony/Patio, Fencing: Full, Garden, Sprinkler System
Garage Spaces 2.0
Roof Type Fibreglass Shingle
Handicap Access Ground Level Main Floor
Parking Type Attached, Driveway, Garage Double, On Street
Total Parking Spaces 2
Building
Lot Description Cul-de-sac, Family-Oriented Neighbourhood, Irregular Lot, Landscaped, No Through Road, Private, Sloping, Wooded Lot
Building Description Frame Wood,Insulation: Ceiling,Insulation: Walls,Wood, Main Level Entry with Lower/Upper Lvl(s)
Faces West
Foundation Poured Concrete
Sewer Sewer Connected
Water Municipal
Structure Type Frame Wood,Insulation: Ceiling,Insulation: Walls,Wood
Others
Tax ID 013-521-071
Ownership Freehold
Acceptable Financing Purchaser To Finance
Listing Terms Purchaser To Finance
Pets Description Aquariums, Birds, Caged Mammals, Cats, Dogs
Read Less Info
Want to know what your home might be worth? Contact us for a FREE valuation!

Our team is ready to help you sell your home for the highest possible price ASAP
Bought with Macdonald Realty Victoria



