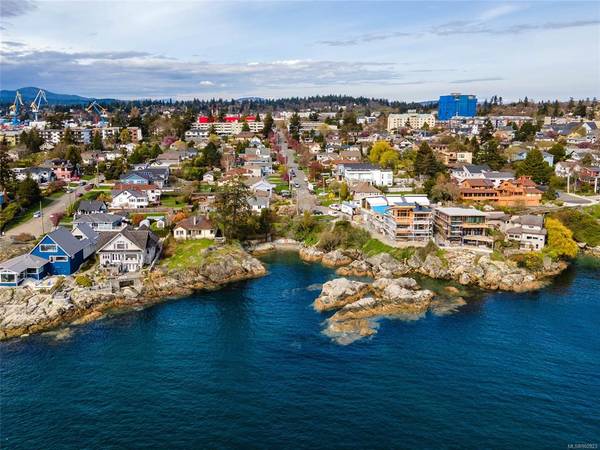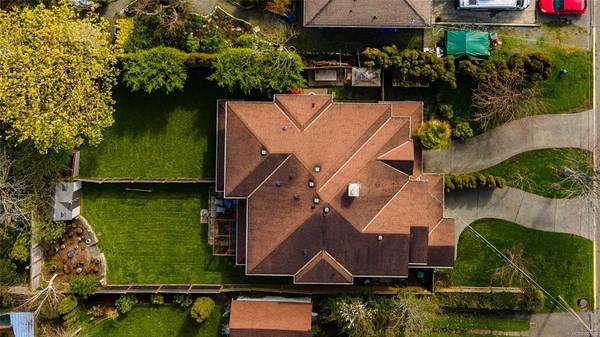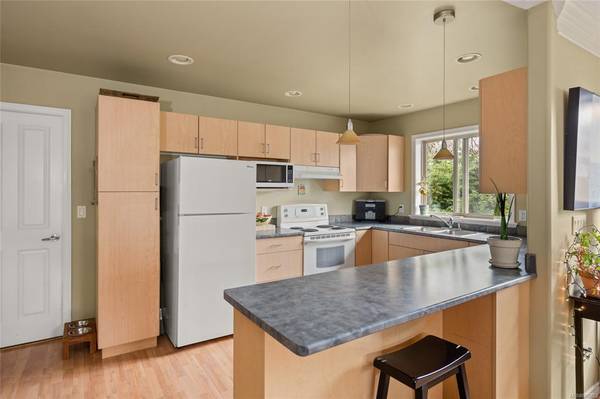$915,000
For more information regarding the value of a property, please contact us for a free consultation.
3 Beds
3 Baths
1,631 SqFt
SOLD DATE : 07/14/2022
Key Details
Sold Price $915,000
Property Type Multi-Family
Sub Type Half Duplex
Listing Status Sold
Purchase Type For Sale
Square Footage 1,631 sqft
Price per Sqft $561
MLS Listing ID 902823
Sold Date 07/14/22
Style Ground Level Entry With Main Up
Bedrooms 3
Rental Info Unrestricted
Year Built 2003
Annual Tax Amount $4,653
Tax Year 2021
Property Description
Oceanside living in beautiful Saxe Point! This spacious, 3 bed 3 bath half duplex features a bright open concept floor-plan with over 1600sqft of living space and ocean glimpses from the living room! Upstairs you will find the spacious living/kitchen area with a large eating bar and powder room. Just off that is a large primary bedroom & ensuite. Downstairs you will find two more bedrooms and additional den/flex space (perfect for working from home), a 4piece bathroom, & laundry area (also roughed in for wet bar). Other great features include a wood burning fireplace for those cozy winter months, an oversized 1 car garage, and a large sunny backyard! Located steps from the ocean, walk down to Sturdee Cove to take in the sweeping mountain views and glorious sunsets. Quiet, established neighbourhood with fabulous neighbours. Walking distance to shopping, Red Barn, rec center, coffee shops, & restaurants. No strata fees. This is a rare find, book a showing today!
Location
Province BC
County Capital Regional District
Area Es Saxe Point
Direction West
Rooms
Basement None
Main Level Bedrooms 1
Kitchen 1
Interior
Interior Features Dining/Living Combo
Heating Baseboard, Electric, Wood
Cooling None
Flooring Carpet, Laminate, Tile
Fireplaces Number 1
Fireplaces Type Living Room
Equipment Central Vacuum Roughed-In
Fireplace 1
Window Features Bay Window(s),Blinds,Insulated Windows,Screens
Appliance Dishwasher, F/S/W/D
Laundry In House
Exterior
Exterior Feature Fencing: Partial
Garage Spaces 1.0
View Y/N 1
View Mountain(s), Ocean
Roof Type Fibreglass Shingle
Parking Type Attached, Garage
Total Parking Spaces 1
Building
Lot Description Curb & Gutter, Level, Private, Rectangular Lot
Building Description Cement Fibre,Insulation: Ceiling,Insulation: Walls, Ground Level Entry With Main Up
Faces West
Foundation Poured Concrete
Sewer Sewer To Lot
Water Municipal
Architectural Style Character
Structure Type Cement Fibre,Insulation: Ceiling,Insulation: Walls
Others
Restrictions ALR: No
Tax ID 025-586-165
Ownership Freehold/Strata
Pets Description Aquariums, Birds, Caged Mammals, Cats, Dogs
Read Less Info
Want to know what your home might be worth? Contact us for a FREE valuation!

Our team is ready to help you sell your home for the highest possible price ASAP
Bought with Royal LePage Coast Capital - Chatterton








