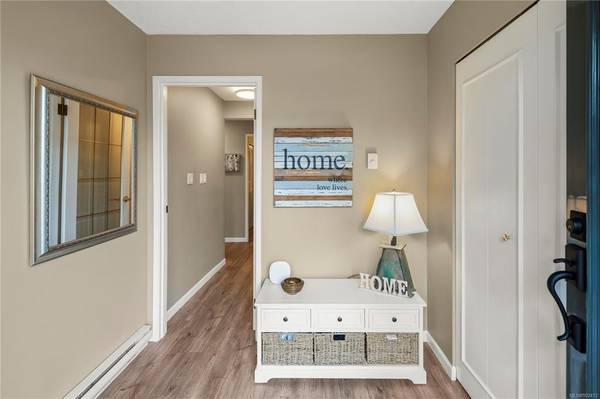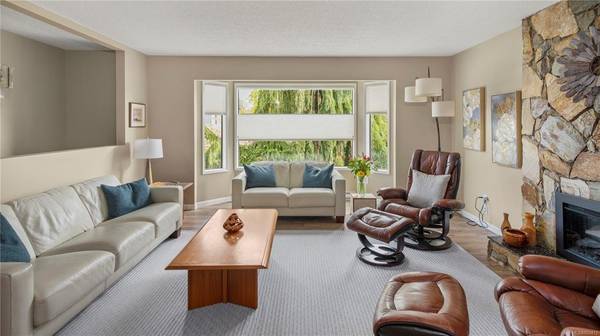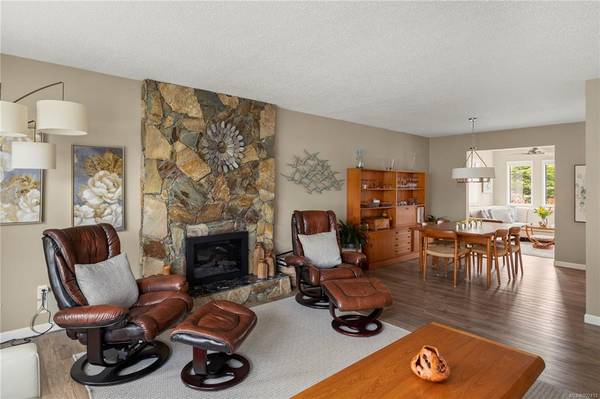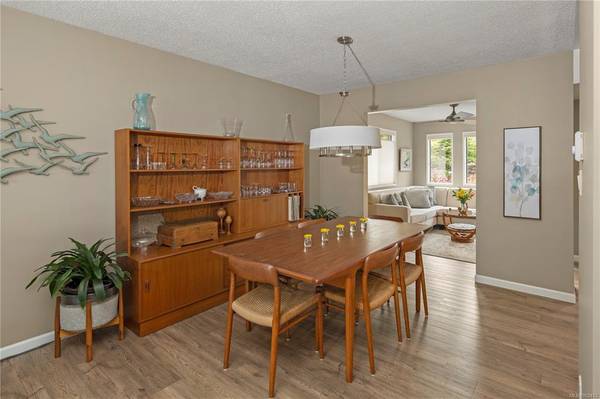$1,090,000
For more information regarding the value of a property, please contact us for a free consultation.
4 Beds
2 Baths
2,646 SqFt
SOLD DATE : 08/18/2022
Key Details
Sold Price $1,090,000
Property Type Single Family Home
Sub Type Single Family Detached
Listing Status Sold
Purchase Type For Sale
Square Footage 2,646 sqft
Price per Sqft $411
MLS Listing ID 902413
Sold Date 08/18/22
Style Main Level Entry with Upper Level(s)
Bedrooms 4
Rental Info Unrestricted
Year Built 1979
Annual Tax Amount $3,213
Tax Year 2021
Lot Size 6,534 Sqft
Acres 0.15
Property Description
Welcome to 2109 Rennie Place! Set on a quiet cul-de-sac, this spacious and extensively updated home provides over 2600 SqFt of finished living space. The custom milled bar and wainscotting are the focal points of the large main level family room. This floor also includes a beautiful 3-piece bathroom, one bedroom, an office with built-in desks, laundry room, workshop, and single car garage. The upper floor centres upon a remodelled kitchen with an abundance of light and quartz countertops. Three bedrooms can be found on the upper floor including the master, which features a tastefully updated 4-piece ensuite. This bathroom has both a tub and standing shower, as well as a skylight. The bright sitting area off the dining room provides a seamless transition to the SOUTH FACING backyard oasis, where you will find a sizeable deck, two separate sheds, and a gazebo. Same owner for over 40 years! Conveniently located near the Airport, Pat Bay Hwy, and BC Ferries.
Location
Province BC
County Capital Regional District
Area Si Sidney South-West
Zoning R2
Direction North
Rooms
Other Rooms Gazebo, Storage Shed, Workshop
Basement None
Main Level Bedrooms 1
Kitchen 1
Interior
Interior Features Bar, Ceiling Fan(s), Dining/Living Combo, Workshop
Heating Baseboard
Cooling None
Fireplaces Number 2
Fireplaces Type Electric
Fireplace 1
Window Features Aluminum Frames,Bay Window(s),Blinds,Screens,Skylight(s),Window Coverings
Appliance Dishwasher, Dryer, Microwave, Oven/Range Electric, Range Hood, Refrigerator, Washer
Laundry In House
Exterior
Exterior Feature Balcony/Deck, Fencing: Full, Security System
Garage Spaces 1.0
Utilities Available Natural Gas Available
Roof Type Metal
Parking Type Driveway, Garage
Total Parking Spaces 1
Building
Lot Description Cul-de-sac, Family-Oriented Neighbourhood
Building Description Wood, Main Level Entry with Upper Level(s)
Faces North
Foundation Poured Concrete
Sewer Sewer To Lot
Water Municipal
Architectural Style West Coast
Structure Type Wood
Others
Tax ID 000-213-101
Ownership Freehold
Pets Description Aquariums, Birds, Caged Mammals, Cats, Dogs
Read Less Info
Want to know what your home might be worth? Contact us for a FREE valuation!

Our team is ready to help you sell your home for the highest possible price ASAP
Bought with Royal LePage Coast Capital - Westshore








