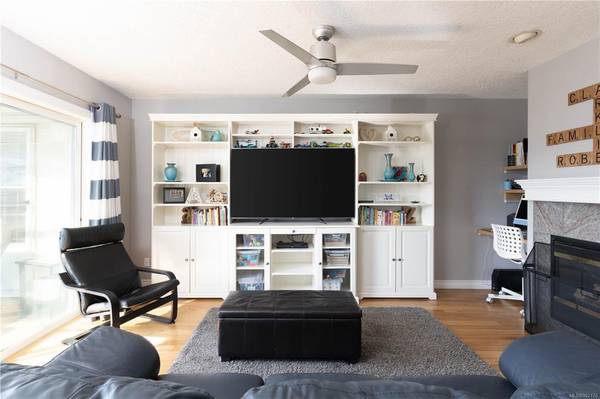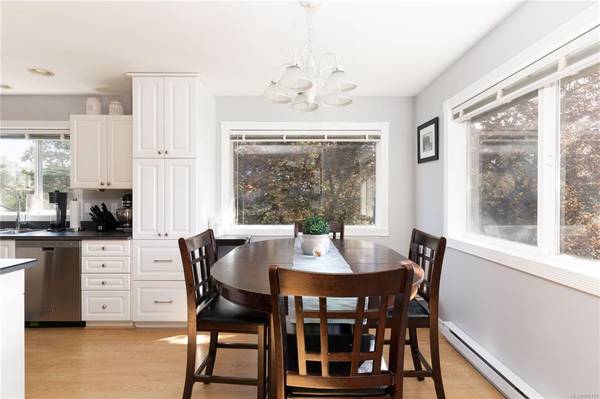$1,365,000
For more information regarding the value of a property, please contact us for a free consultation.
6 Beds
4 Baths
2,866 SqFt
SOLD DATE : 07/31/2022
Key Details
Sold Price $1,365,000
Property Type Single Family Home
Sub Type Single Family Detached
Listing Status Sold
Purchase Type For Sale
Square Footage 2,866 sqft
Price per Sqft $476
MLS Listing ID 902170
Sold Date 07/31/22
Style Main Level Entry with Upper Level(s)
Bedrooms 6
Rental Info Unrestricted
Year Built 1999
Annual Tax Amount $3,833
Tax Year 2021
Lot Size 6,969 Sqft
Acres 0.16
Property Description
Beautiful home in lovely View Royal neighbourhood! Just steps away from the galloping goose trail, a community orchard, and amenities like Eagle creek shopping, schools and bus stops, this house is a wonderful place to call home. With spacious living upstairs you can enjoy an eating area overlooking the fully fenced backyard which also has mountain views, an open kitchen with plenty of cupboard space and a kitchen island. You’ll also enjoy a covered deck with a gas hook up for the bbq, a gas fireplace in the living room, and a master bedroom that hosts a 4 piece ensuite and jacuzzi tub! There are two more bedrooms and a 4 piece guest bathroom all on the upper level. This home comes with a fully renovated, beautifully finished suite that has a nice sized kitchen and eating area, 2 bedrooms, and a gas fireplace which makes for a solid mortgage helper/in-law suite. It is sure to impress.
Location
Province BC
County Capital Regional District
Area Vr Hospital
Direction South
Rooms
Other Rooms Storage Shed
Basement Finished
Main Level Bedrooms 4
Kitchen 2
Interior
Interior Features Dining/Living Combo, Eating Area, Jetted Tub
Heating Baseboard, Electric, Natural Gas
Cooling None
Flooring Laminate, Wood
Fireplaces Type Family Room, Gas, Living Room
Equipment Central Vacuum, Electric Garage Door Opener
Window Features Blinds
Appliance Dishwasher, F/S/W/D, Hot Tub
Laundry In House
Exterior
Exterior Feature Balcony/Patio, Sprinkler System
Garage Spaces 2.0
Utilities Available Natural Gas To Lot, Recycling
View Y/N 1
View Valley
Roof Type Fibreglass Shingle
Total Parking Spaces 4
Building
Lot Description Rectangular Lot
Building Description Frame Wood,Stucco, Main Level Entry with Upper Level(s)
Faces South
Foundation Poured Concrete
Sewer Sewer To Lot
Water Municipal
Architectural Style West Coast
Additional Building Exists
Structure Type Frame Wood,Stucco
Others
Tax ID 024-026-069
Ownership Freehold
Pets Allowed Aquariums, Birds, Caged Mammals, Cats, Dogs
Read Less Info
Want to know what your home might be worth? Contact us for a FREE valuation!

Our team is ready to help you sell your home for the highest possible price ASAP
Bought with RE/MAX Camosun








