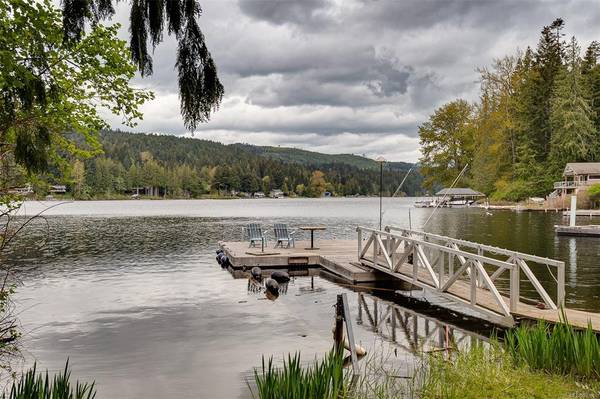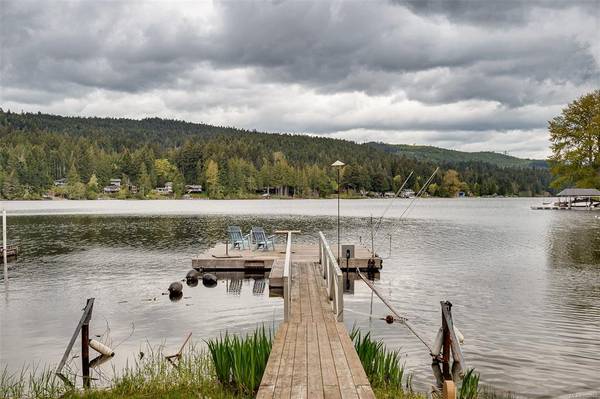$1,705,000
For more information regarding the value of a property, please contact us for a free consultation.
1 Bath
862 SqFt
SOLD DATE : 08/03/2022
Key Details
Sold Price $1,705,000
Property Type Single Family Home
Sub Type Single Family Detached
Listing Status Sold
Purchase Type For Sale
Square Footage 862 sqft
Price per Sqft $1,977
MLS Listing ID 902889
Sold Date 08/03/22
Style Rancher
Rental Info Unrestricted
Year Built 1948
Annual Tax Amount $4,400
Tax Year 2021
Lot Size 7,840 Sqft
Acres 0.18
Lot Dimensions 60x134
Property Description
QUINTESSENTIAL CABIN ON THE LAKE! Watch the lake wake up from the sunroom with your morning coffee then enjoy the breathtaking sunsets with family and friends. Located on the south east side of Shawnigan Lake with desirable western exposure. The large level lot has approx 8000sqft with an original "vintage" cottage, plus a separate guest trailer and a large double garage with loads of rooms for the toys. The well loved home feels like you are walking back in time with plenty of warmth & character intact. Your play ground includes a back lawn for bocce, a fire pit for smores, a large patio for a good book or afternoon naps, a sunroom for playing cards and a large wharf for summer bevy's, swimming, fishing, and tying up the boats and toys. This is the perfect place to create life long memories in its current state or an ideal building site for your imagination. The Shawnigan Lake endless summer lifestyle awaits you!
Location
Province BC
County Cowichan Valley Regional District
Area Ml Shawnigan
Direction East
Rooms
Other Rooms Storage Shed
Basement None
Kitchen 1
Interior
Heating Baseboard, Electric, Natural Gas
Cooling None
Fireplaces Number 1
Fireplaces Type Gas, Living Room
Fireplace 1
Laundry Other
Exterior
Garage Spaces 2.0
Carport Spaces 1
Waterfront 1
Waterfront Description Lake
View Y/N 1
View Lake
Roof Type Asphalt Shingle
Parking Type Driveway, Carport, Garage Double
Total Parking Spaces 3
Building
Lot Description Dock/Moorage, Level, Walk on Waterfront
Building Description Wood, Rancher
Faces East
Foundation Other
Sewer Septic System
Water Other
Architectural Style Cottage/Cabin
Structure Type Wood
Others
Tax ID 000-540-595
Ownership Freehold
Pets Description Aquariums, Birds, Caged Mammals, Cats, Dogs
Read Less Info
Want to know what your home might be worth? Contact us for a FREE valuation!

Our team is ready to help you sell your home for the highest possible price ASAP
Bought with RE/MAX Camosun








