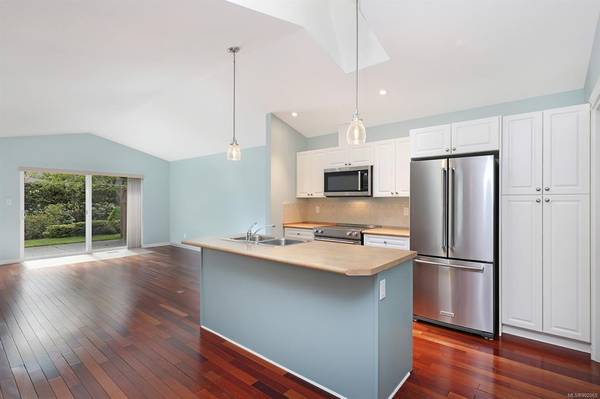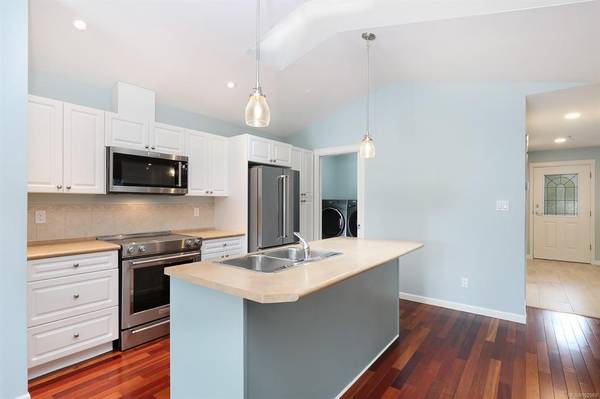$640,000
For more information regarding the value of a property, please contact us for a free consultation.
2 Beds
2 Baths
1,394 SqFt
SOLD DATE : 07/27/2022
Key Details
Sold Price $640,000
Property Type Townhouse
Sub Type Row/Townhouse
Listing Status Sold
Purchase Type For Sale
Square Footage 1,394 sqft
Price per Sqft $459
Subdivision Highland Glen
MLS Listing ID 902969
Sold Date 07/27/22
Style Rancher
Bedrooms 2
HOA Fees $333/mo
Rental Info No Rentals
Year Built 2004
Annual Tax Amount $2,761
Tax Year 2021
Property Description
Immaculate patio home located in the desirable Highland Glen gated community, in Aberdeen Heights. Inviting, spacious entry with Acacia hardwood flooring complement the bright open plan with a kitchen made for entertaining. Illuminating skylight overhead, high end s/s appliances, a working island with seating, this wonderful kitchen shares the warmth and ambience of the 3-sided gas fireplace between the living and dining rooms. Vaulted ceilings in the living and family rooms add to the expansive feel of this ideal plan, 1,394 sf, 2 BD/ 2 BA. Oversized sliding door access to the back patio with SW exposure, electric awning, BBQ hook up and gorgeous gardens. Primary suite offers walk-in closet and 5 pce ensuite with double sinks, separate shower, and walk-in tub. French doors open to the 2nd bedroom or den by the front entry. Forced air heating w/ Heat Pump for air conditioning & efficient heating, gated entry, double width driveway, close to shopping, walking trails & the new hospital.
Location
Province BC
County Courtenay, City Of
Area Cv Courtenay East
Zoning CD-3
Direction Northeast
Rooms
Basement Crawl Space
Main Level Bedrooms 2
Kitchen 1
Interior
Heating Electric, Heat Pump
Cooling Central Air
Flooring Carpet, Hardwood, Tile
Fireplaces Number 1
Fireplaces Type Gas
Fireplace 1
Window Features Insulated Windows
Appliance Dishwasher, F/S/W/D
Laundry In Unit
Exterior
Exterior Feature Balcony/Patio, Low Maintenance Yard
Garage Spaces 1.0
Utilities Available Underground Utilities
Roof Type Asphalt Shingle
Handicap Access Accessible Entrance, Primary Bedroom on Main, Wheelchair Friendly
Parking Type Driveway, Garage
Total Parking Spaces 2
Building
Lot Description Central Location, Easy Access, Landscaped, Level, Marina Nearby, Near Golf Course, Recreation Nearby, Shopping Nearby
Building Description Frame Wood,Insulation All,Vinyl Siding, Rancher
Faces Northeast
Story 1
Foundation Poured Concrete
Sewer Sewer Connected
Water Municipal
Architectural Style Patio Home
Additional Building None
Structure Type Frame Wood,Insulation All,Vinyl Siding
Others
HOA Fee Include Property Management
Restrictions Restrictive Covenants
Tax ID 025-877-356
Ownership Freehold/Strata
Pets Description Cats, Dogs
Read Less Info
Want to know what your home might be worth? Contact us for a FREE valuation!

Our team is ready to help you sell your home for the highest possible price ASAP
Bought with Royal LePage Parksville-Qualicum Beach Realty (PK)








