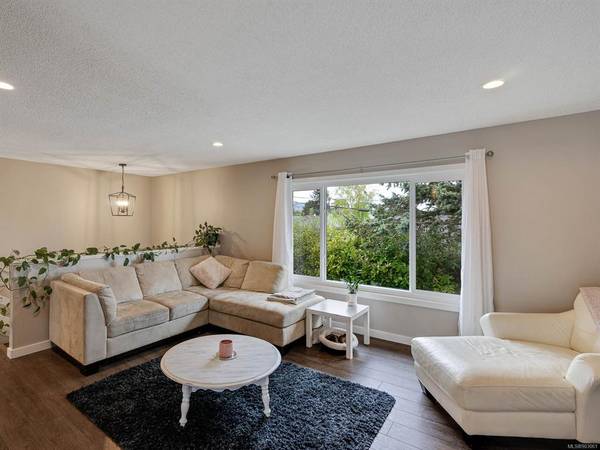$1,062,000
For more information regarding the value of a property, please contact us for a free consultation.
4 Beds
2 Baths
2,021 SqFt
SOLD DATE : 06/22/2022
Key Details
Sold Price $1,062,000
Property Type Single Family Home
Sub Type Single Family Detached
Listing Status Sold
Purchase Type For Sale
Square Footage 2,021 sqft
Price per Sqft $525
MLS Listing ID 903061
Sold Date 06/22/22
Style Split Entry
Bedrooms 4
Rental Info Unrestricted
Year Built 1970
Annual Tax Amount $3,684
Tax Year 2021
Lot Size 6,534 Sqft
Acres 0.15
Lot Dimensions 65 ft wide
Property Description
If you're looking to take on a bunch of renovations, look somewhere else! This beautifully updated and upgraded Sidney home, with an in-law suite, is ready to move in and enjoy. The large split-level floorplan offers 4 bedrooms with two full baths. The main level with two bedrooms (third bedroom on the lower level), a 5pc bath, and an open living/dining/kitchen plan, opens up to a large south-facing deck. The recent updates are extensive and include; a new kitchen(quartz/stainless), updated 5pce bathroom with heated floors, flooring, and lighting. The lower level provides a bright and well-presented 1 bedroom in-law suite, with easy potential to convert to a 2 bedroom. Separate laundry up and down, plenty of parking (boat/rv), separate and private entrances, hot tub, upgraded 200a service, natural gas, and a newer furnace, are a few of the features that set this home apart. Sitting on a bright and private corner lot, conveniently located close to schools, parks, and steps to the beach.
Location
Province BC
County Capital Regional District
Area Si Sidney North-East
Direction North
Rooms
Other Rooms Storage Shed
Basement Finished
Main Level Bedrooms 2
Kitchen 2
Interior
Heating Forced Air, Natural Gas
Cooling None
Fireplaces Number 1
Fireplaces Type Wood Burning
Fireplace 1
Window Features Vinyl Frames
Laundry In House, In Unit
Exterior
Exterior Feature Balcony/Patio
Carport Spaces 1
Roof Type Asphalt Shingle
Handicap Access Primary Bedroom on Main
Parking Type Additional, Attached, Driveway, Carport
Total Parking Spaces 3
Building
Lot Description Corner, Rectangular Lot
Building Description Insulation: Ceiling,Insulation: Walls,Stucco, Split Entry
Faces North
Foundation Poured Concrete
Sewer Sewer Connected
Water Municipal
Structure Type Insulation: Ceiling,Insulation: Walls,Stucco
Others
Tax ID 003-247-481
Ownership Freehold
Pets Description Aquariums, Birds, Caged Mammals, Cats, Dogs
Read Less Info
Want to know what your home might be worth? Contact us for a FREE valuation!

Our team is ready to help you sell your home for the highest possible price ASAP
Bought with Newport Realty Ltd.








