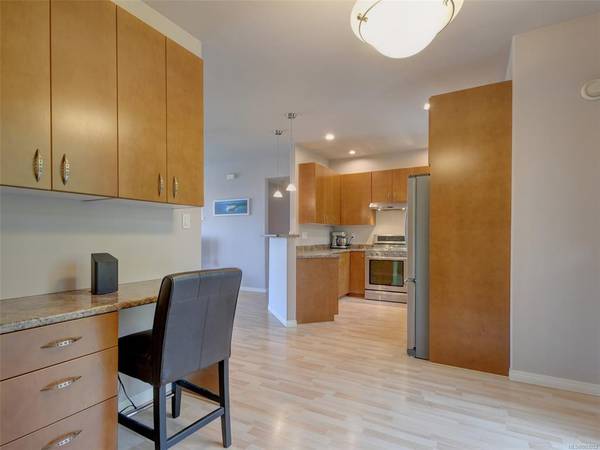$956,000
For more information regarding the value of a property, please contact us for a free consultation.
3 Beds
3 Baths
2,092 SqFt
SOLD DATE : 06/27/2022
Key Details
Sold Price $956,000
Property Type Townhouse
Sub Type Row/Townhouse
Listing Status Sold
Purchase Type For Sale
Square Footage 2,092 sqft
Price per Sqft $456
Subdivision Rainbow Ridge
MLS Listing ID 903052
Sold Date 06/27/22
Style Main Level Entry with Upper Level(s)
Bedrooms 3
HOA Fees $517/mo
Rental Info No Rentals
Year Built 2004
Annual Tax Amount $3,569
Tax Year 2021
Lot Size 2,613 Sqft
Acres 0.06
Property Description
Welcome to Rainbow Ridge...a gorgeous townhome complex situated on the sunny, South Slope of Christmas Hill Nature Sanctuary! This BRIGHT 3 Bedroom & 3 Bathroom townhome sits high in the complex, offering sweeping cityscape VIEWS of the snow-capped Olympic Mountains from the front Balcony, Living Room & Primary Bedroom. Unit backs onto the parkland of Vic Derman & Christmas Hill...views of this beautiful Oasis are enjoyed from your Kitchen, dining & private patio. This amazing setting is truly a RARE FIND! There is a large rec room downstairs that has a closet (no window) that could work as a 4th bdrm/office/home gym/storage. *DOUBLE GARAGE. DOUBLE WIDE DRIVEWAY- strata does allow personal vehicle parking on driveways, but are deemed common property so subject to rules that limit their use. Phenomenal central location w/easy access to amenities, walking trails, schools, bus routes. Quick drive to downtown, West Shore, Airport. *All SqFt from floorplans- buyer verify if important
Location
Province BC
County Capital Regional District
Area Se High Quadra
Direction Southeast
Rooms
Basement None
Kitchen 1
Interior
Interior Features Ceiling Fan(s)
Heating Baseboard, Electric
Cooling None
Flooring Laminate, Tile
Fireplaces Number 1
Fireplaces Type Gas, Living Room
Equipment Central Vacuum Roughed-In, Electric Garage Door Opener
Fireplace 1
Window Features Insulated Windows,Vinyl Frames
Appliance Dishwasher, F/S/W/D
Laundry In House
Exterior
Exterior Feature Balcony/Patio
Garage Spaces 1.0
Utilities Available Electricity To Lot, Natural Gas To Lot, Underground Utilities
Amenities Available Street Lighting
View Y/N 1
View City, Mountain(s)
Roof Type Fibreglass Shingle
Parking Type Driveway, Garage
Total Parking Spaces 4
Building
Lot Description Irrigation Sprinkler(s), Landscaped, Park Setting, Private
Building Description Cement Fibre,Insulation All, Main Level Entry with Upper Level(s)
Faces Southeast
Story 3
Foundation Poured Concrete
Sewer Sewer Connected
Water Municipal
Additional Building None
Structure Type Cement Fibre,Insulation All
Others
HOA Fee Include Maintenance Grounds,Property Management,Water
Tax ID 026-032-554
Ownership Freehold/Strata
Acceptable Financing Purchaser To Finance
Listing Terms Purchaser To Finance
Pets Description Cats, Dogs
Read Less Info
Want to know what your home might be worth? Contact us for a FREE valuation!

Our team is ready to help you sell your home for the highest possible price ASAP
Bought with DFH Real Estate Ltd.








