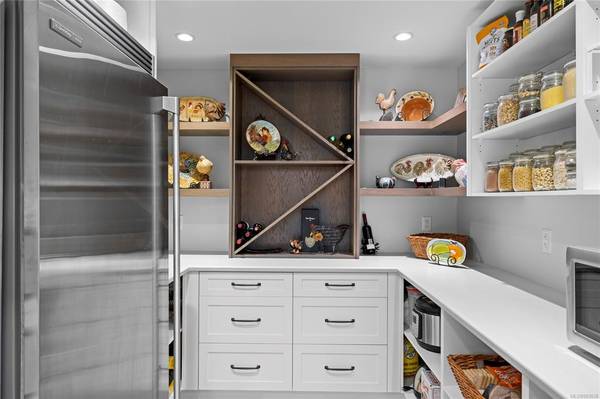$2,385,000
For more information regarding the value of a property, please contact us for a free consultation.
5 Beds
5 Baths
4,024 SqFt
SOLD DATE : 10/13/2022
Key Details
Sold Price $2,385,000
Property Type Single Family Home
Sub Type Single Family Detached
Listing Status Sold
Purchase Type For Sale
Square Footage 4,024 sqft
Price per Sqft $592
MLS Listing ID 903038
Sold Date 10/13/22
Style Rancher
Bedrooms 5
Rental Info Unrestricted
Year Built 1986
Annual Tax Amount $5,536
Tax Year 2021
Lot Size 5.110 Acres
Acres 5.11
Property Description
Enter this 5 acre gated country estate down a winding drive framed by towering trees & lush grounds. To own this iconic property, Fernwood, is a rare opportunity to enjoy life on an ultimate private country ranch within walking distance to the heart of Qualicum Beach. At the center of the property is a custom built, fully updated 3,576 sqft. one level rancher, with stunning white oak flooring throughout, a newly configured Great room with a large, state of the art kitchen, an impressive walk-in pantry, & large scale windows that overlook the outdoor terrace & the back of the property. The residence suits casual indoor/outdoor living with spacious entertaining venues complemented by a new gas fireplace & vaulted ceilings accented by a monochromatic palate. The estate also comprises an indoor swimming pool, bunkhouse guest quarters, workshop, equipment shed, large enclosed vegetable garden, 3 stall barn, 3 stall stable & training ring. Ample covered parking is also available.
Location
Province BC
County Qualicum Beach, Town Of
Area Pq Qualicum Beach
Zoning A1
Direction Southwest
Rooms
Other Rooms Barn(s), Workshop
Basement Crawl Space
Main Level Bedrooms 5
Kitchen 2
Interior
Interior Features Closet Organizer, Dining/Living Combo, Soaker Tub, Storage, Swimming Pool, Vaulted Ceiling(s), Wine Storage, Workshop
Heating Electric, Heat Pump
Cooling Air Conditioning
Flooring Mixed
Fireplaces Number 1
Fireplaces Type Propane, Wood Stove
Equipment Central Vacuum, Pool Equipment, Propane Tank
Fireplace 1
Window Features Vinyl Frames
Appliance Built-in Range, Dishwasher, F/S/W/D, Freezer, Oven/Range Gas
Laundry In House
Exterior
Exterior Feature Balcony/Patio, Fencing: Partial, Low Maintenance Yard, Security System, Wheelchair Access
Garage Spaces 2.0
Roof Type Asphalt Shingle
Handicap Access Accessible Entrance, Wheelchair Friendly
Parking Type Garage Double, RV Access/Parking
Total Parking Spaces 4
Building
Lot Description Acreage, Central Location, Irrigation Sprinkler(s), Landscaped, Marina Nearby, Near Golf Course, Park Setting, Private, Quiet Area, Recreation Nearby, Rural Setting, Shopping Nearby, Southern Exposure
Building Description Frame Wood,Insulation All,Wood, Rancher
Faces Southwest
Foundation Poured Concrete
Sewer Septic System
Water Well: Drilled
Architectural Style West Coast
Additional Building Exists
Structure Type Frame Wood,Insulation All,Wood
Others
Restrictions ALR: Yes
Tax ID 004-942-281
Ownership Freehold
Pets Description Aquariums, Birds, Caged Mammals, Cats, Dogs
Read Less Info
Want to know what your home might be worth? Contact us for a FREE valuation!

Our team is ready to help you sell your home for the highest possible price ASAP
Bought with Royal LePage Parksville-Qualicum Beach Realty (QU)








