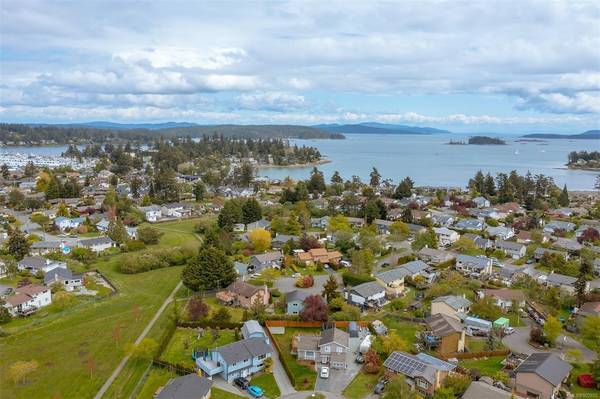$899,900
For more information regarding the value of a property, please contact us for a free consultation.
3 Beds
2 Baths
1,443 SqFt
SOLD DATE : 06/14/2022
Key Details
Sold Price $899,900
Property Type Single Family Home
Sub Type Single Family Detached
Listing Status Sold
Purchase Type For Sale
Square Footage 1,443 sqft
Price per Sqft $623
MLS Listing ID 902920
Sold Date 06/14/22
Style Main Level Entry with Lower/Upper Lvl(s)
Bedrooms 3
Rental Info Unrestricted
Year Built 1979
Annual Tax Amount $3,415
Tax Year 2021
Lot Size 6,534 Sqft
Acres 0.15
Property Description
Beautiful 3 level split family home on a quiet Sidney cul de sac. Near Rathdown Park and close to all the amenities of this great Seaside Community. Freshly painted inside and out. Gorgeous kitchen with granite countertops. Brand new stainless steel stove, dishwasher and fridge (on backorder). Spacious living room with a toasty gas fireplace. Bright 3 bedrooms on the upper floor. Air-conditioner in the primary bedroom for the upcoming hot summer days. A beautifully updated bathroom with heated floor. Lower level has a separate family room with heated floor and another gas fireplace. An additional half bathroom, a laundry room and hot water on demand. Roof was replaced in 2008. Newer windows (between 5-10 years old). Main floor crawl space under the living area provides lot of storage. This home is move-in ready and is squeaky clean. Large garden shed in the fully fenced level south facing backyard.
Location
Province BC
County Capital Regional District
Area Si Sidney North-East
Zoning R2
Direction Northeast
Rooms
Other Rooms Storage Shed
Basement Crawl Space
Kitchen 1
Interior
Interior Features Dining Room
Heating Baseboard, Electric
Cooling Air Conditioning
Flooring Laminate, Mixed
Fireplaces Number 2
Fireplaces Type Family Room, Gas, Living Room
Fireplace 1
Window Features Bay Window(s)
Appliance Dishwasher, Dryer, Microwave, Refrigerator, Washer
Laundry In House
Exterior
Exterior Feature Balcony/Patio, Fencing: Partial
Carport Spaces 1
Roof Type Asphalt Shingle
Parking Type Driveway, Carport
Total Parking Spaces 2
Building
Lot Description Cul-de-sac, Curb & Gutter, Irregular Lot, Private
Building Description Wood, Main Level Entry with Lower/Upper Lvl(s)
Faces Northeast
Foundation Poured Concrete
Sewer Sewer Connected
Water Municipal
Additional Building None
Structure Type Wood
Others
Restrictions Easement/Right of Way
Tax ID 001-121-405
Ownership Freehold
Pets Description Aquariums, Birds, Caged Mammals, Cats, Dogs
Read Less Info
Want to know what your home might be worth? Contact us for a FREE valuation!

Our team is ready to help you sell your home for the highest possible price ASAP
Bought with Macdonald Realty Victoria








