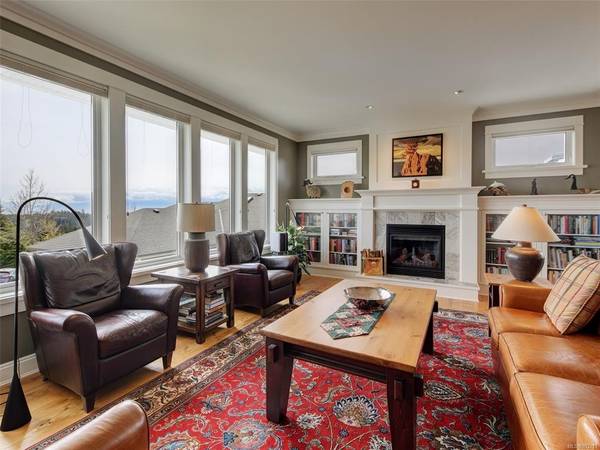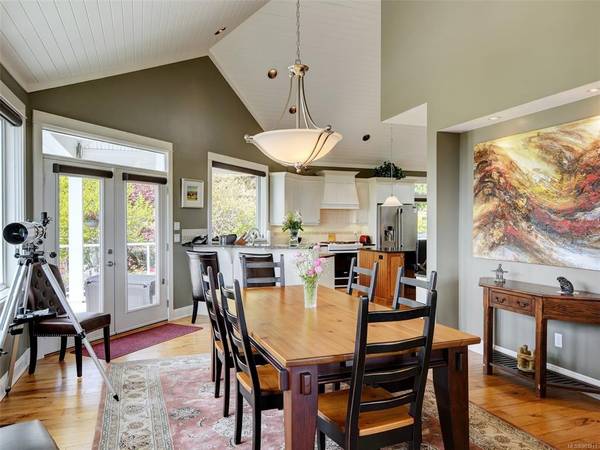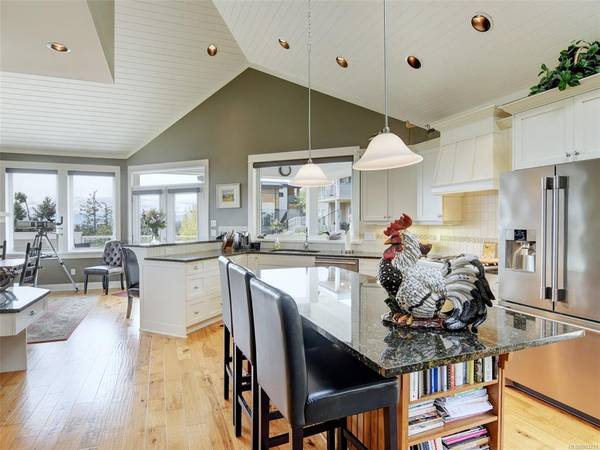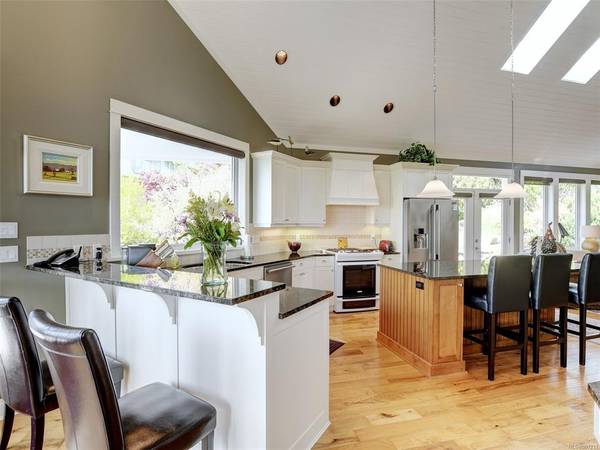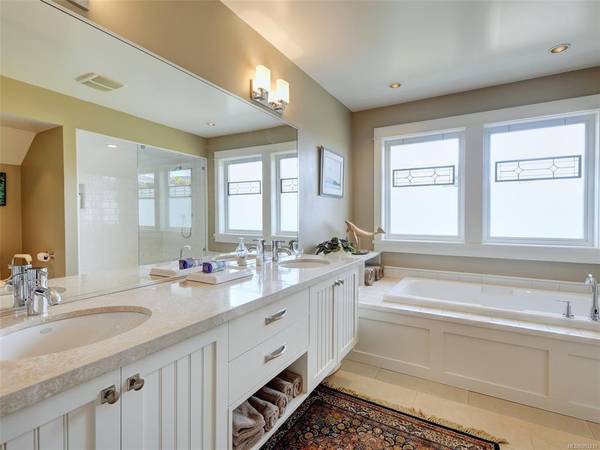$1,820,000
For more information regarding the value of a property, please contact us for a free consultation.
4 Beds
3 Baths
3,626 SqFt
SOLD DATE : 07/26/2022
Key Details
Sold Price $1,820,000
Property Type Single Family Home
Sub Type Single Family Detached
Listing Status Sold
Purchase Type For Sale
Square Footage 3,626 sqft
Price per Sqft $501
MLS Listing ID 903211
Sold Date 07/26/22
Style Main Level Entry with Lower/Upper Lvl(s)
Bedrooms 4
Rental Info Unrestricted
Year Built 2008
Annual Tax Amount $5,905
Tax Year 2021
Lot Size 0.320 Acres
Acres 0.32
Property Description
Situated in an upscale, established neighborhood, away from the hustle & bustle of the city rests this elegant 4BR/3BA home. Welcomed by a circular drive and mature, lush gardens this home exudes pride of ownership from the moment you lay eyes on it. Spacious rooms flow seamlessly. Walls of windows showcase captivating ocean/mtn views. French doors welcome the outdoors in. Premium finishes, beautiful HW, crown moulding, vaulted ceilings, EV charger & rain collection for irrigation are some of the many great features. Awake to breathtaking views from a dedicated top flr primary suite, complete w/ 2 WICs & spacious 5pc ensuite with heated flrs. Two BRs, laundry, a full-size bath, & media rm w/ custom screen projector complete the lwr level. Immerse yourself in a magical, backyard garden oasis w/ lush greenery & stunning water feature. Enjoy tranquil evenings under the heated pergola w/firepit. Fully fenced for deer protected, w/ enclosed veggie garden to enjoy the fruits of your labor
Location
Province BC
County Capital Regional District
Area Co Royal Bay
Direction East
Rooms
Other Rooms Gazebo
Basement Finished
Main Level Bedrooms 1
Kitchen 1
Interior
Interior Features Closet Organizer, Dining Room, Dining/Living Combo, Eating Area, French Doors, Soaker Tub, Vaulted Ceiling(s)
Heating Electric, Forced Air, Heat Pump, Natural Gas, Radiant Floor
Cooling Air Conditioning
Flooring Carpet, Linoleum, Tile, Wood
Fireplaces Number 1
Fireplaces Type Gas, Living Room
Equipment Electric Garage Door Opener, Security System
Fireplace 1
Window Features Insulated Windows,Vinyl Frames
Appliance Dishwasher, Microwave, Oven/Range Gas, Range Hood, Refrigerator, Washer
Laundry In Unit
Exterior
Exterior Feature Balcony/Patio, Sprinkler System
Garage Spaces 2.0
Carport Spaces 1
View Y/N 1
View City, Mountain(s)
Roof Type Fibreglass Shingle
Handicap Access No Step Entrance, Wheelchair Friendly
Parking Type Attached, Carport, Garage Double
Total Parking Spaces 4
Building
Lot Description Irregular Lot, Serviced, Sloping
Building Description Cement Fibre,Frame Wood,Insulation: Ceiling,Insulation: Walls,Steel and Concrete,Wood, Main Level Entry with Lower/Upper Lvl(s)
Faces East
Foundation Poured Concrete
Sewer Sewer To Lot
Water Municipal
Architectural Style Arts & Crafts
Structure Type Cement Fibre,Frame Wood,Insulation: Ceiling,Insulation: Walls,Steel and Concrete,Wood
Others
Tax ID 026-393-298
Ownership Freehold
Pets Description Aquariums, Birds, Caged Mammals, Cats, Dogs
Read Less Info
Want to know what your home might be worth? Contact us for a FREE valuation!

Our team is ready to help you sell your home for the highest possible price ASAP
Bought with Island Realm Real Estate




