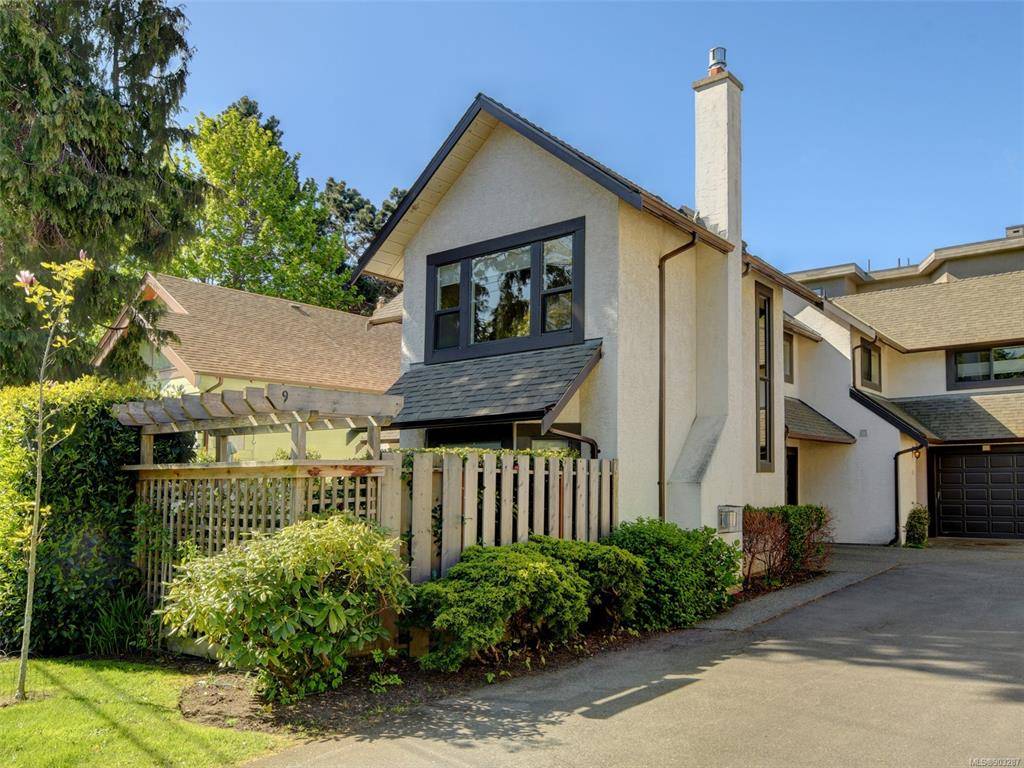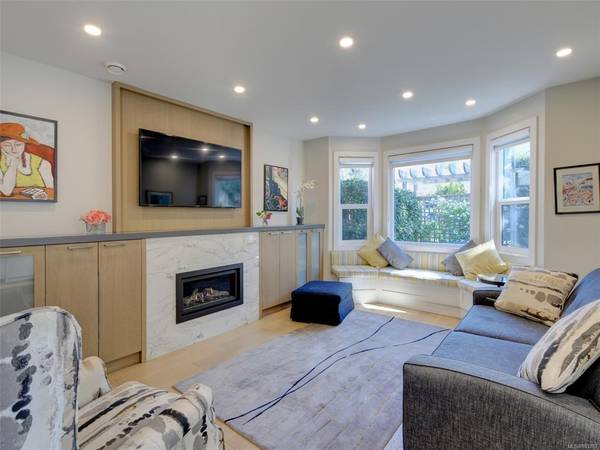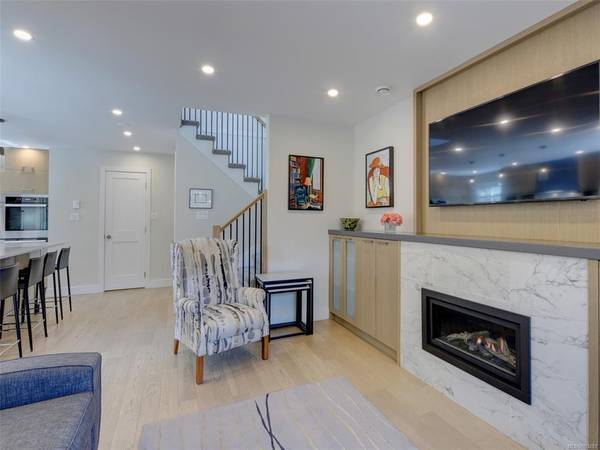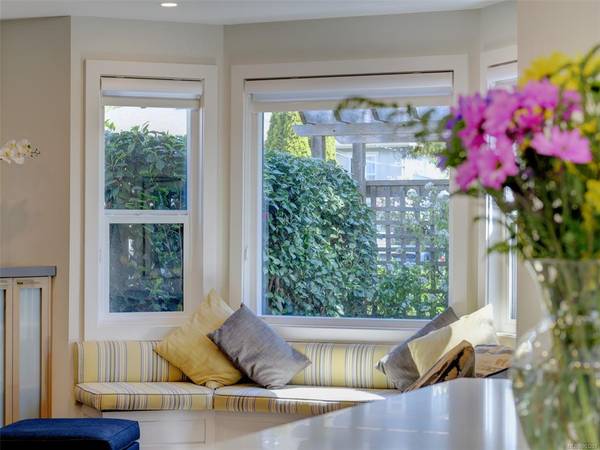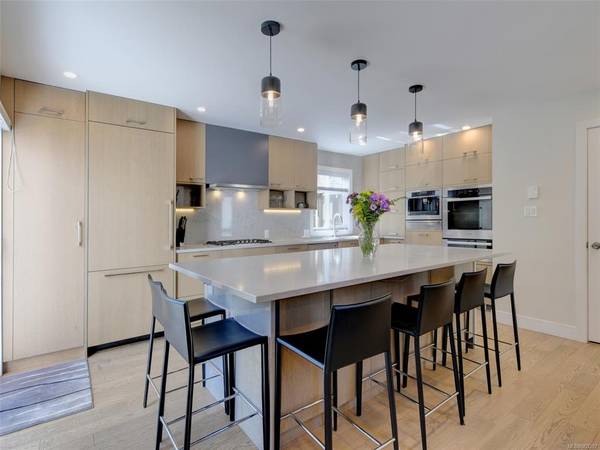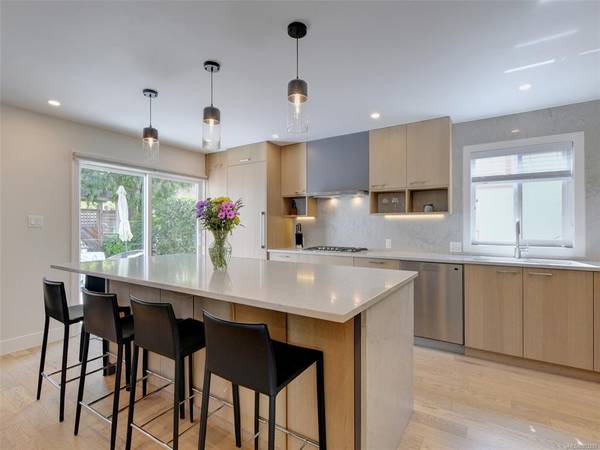$950,000
For more information regarding the value of a property, please contact us for a free consultation.
2 Beds
2 Baths
1,150 SqFt
SOLD DATE : 07/29/2022
Key Details
Sold Price $950,000
Property Type Townhouse
Sub Type Row/Townhouse
Listing Status Sold
Purchase Type For Sale
Square Footage 1,150 sqft
Price per Sqft $826
Subdivision Convent Place
MLS Listing ID 903287
Sold Date 07/29/22
Style Main Level Entry with Upper Level(s)
Bedrooms 2
HOA Fees $422/mo
Rental Info Unrestricted
Year Built 1982
Annual Tax Amount $2,998
Tax Year 2021
Property Description
Ideally located just minutes away from Downtown Victoria, Beacon Hill Park, and the Popular Cook St Village on a quiet No Thru Street in the idyllic Fairfield Neighbourhood. This 2 Bedroom / 2 Bath + Den Townhome is in Block C of a 3 Building / 10 Door Development, basically a Duplex that is separated by the Garage. This Special Home was stripped and totally / professionally renovated in 2017 to very high standards by an award-winning designer. Features: Level Entry / main floor living with Bedrooms and Laundry Up, Natural Gas Fireplace, walk-score of 89, Stunning Island Kitchen with all the bells and whistles, Nice Patio for outdoor living, SE Facing Balcony on Upper Level, Single Car Garage, and a Private Yard that is LCP to the Strata Lot. This Property delivers the wow factor is spades and is sure to impress discriminating buyers who don’t want to compromise.
Location
Province BC
County Capital Regional District
Area Vi Fairfield West
Zoning R-K
Direction Northeast
Rooms
Other Rooms Storage Shed
Basement None
Kitchen 1
Interior
Interior Features Closet Organizer
Heating Baseboard, Electric, Natural Gas, Radiant Floor
Cooling HVAC
Flooring Carpet, Tile, Wood
Fireplaces Number 1
Fireplaces Type Gas, Living Room
Equipment Electric Garage Door Opener
Fireplace 1
Window Features Blinds,Insulated Windows,Screens,Skylight(s),Vinyl Frames
Appliance Built-in Range, Dishwasher, Dryer, Microwave, Oven Built-In, Oven/Range Gas, Range Hood, Refrigerator, Washer
Laundry In Unit
Exterior
Exterior Feature Balcony/Patio, Fencing: Partial, Garden, Low Maintenance Yard
Garage Spaces 1.0
Utilities Available Natural Gas To Lot
Roof Type Fibreglass Shingle
Handicap Access No Step Entrance
Total Parking Spaces 1
Building
Lot Description Central Location, Cul-de-sac, Family-Oriented Neighbourhood, Landscaped, Level, No Through Road, Private, Quiet Area, Recreation Nearby, Shopping Nearby, Sidewalk
Building Description Frame Wood,Insulation: Ceiling,Insulation: Walls,Stucco,Wood, Main Level Entry with Upper Level(s)
Faces Northeast
Story 2
Foundation Poured Concrete, Slab
Sewer Sewer Connected
Water Municipal
Architectural Style Tudor
Structure Type Frame Wood,Insulation: Ceiling,Insulation: Walls,Stucco,Wood
Others
HOA Fee Include Garbage Removal,Insurance,Maintenance Grounds,Maintenance Structure,Recycling,Water
Tax ID 000-941-000
Ownership Freehold/Strata
Pets Allowed Cats, Dogs
Read Less Info
Want to know what your home might be worth? Contact us for a FREE valuation!

Our team is ready to help you sell your home for the highest possible price ASAP
Bought with RE/MAX Generation



