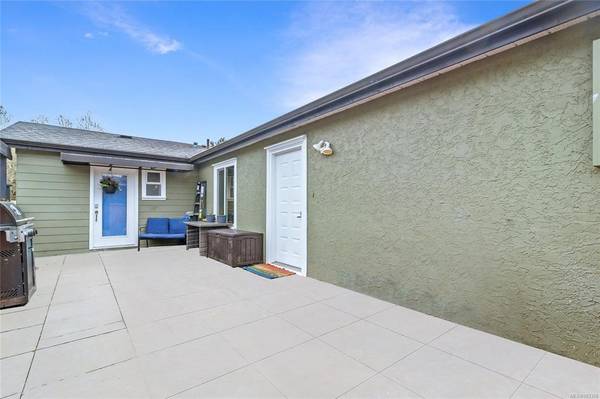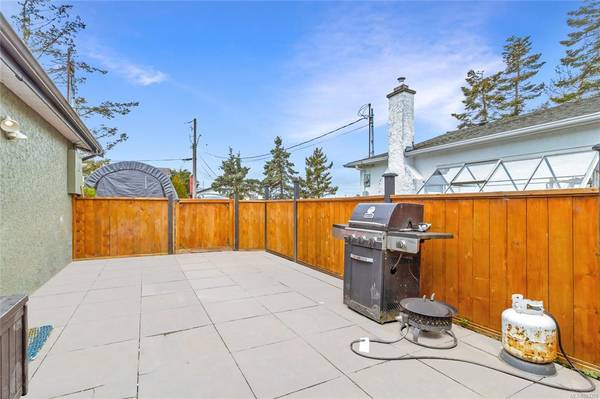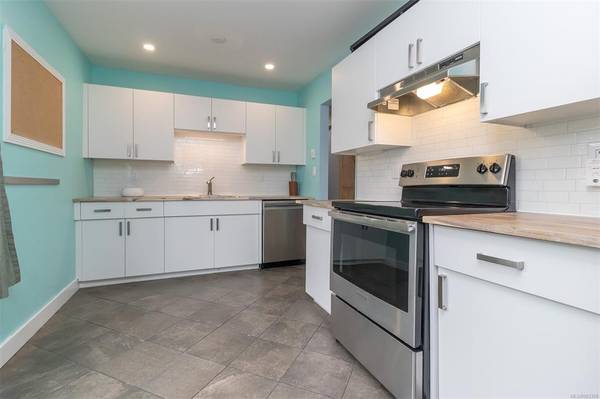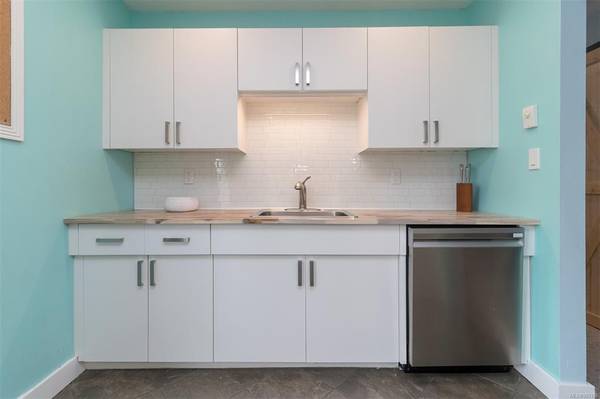$875,000
For more information regarding the value of a property, please contact us for a free consultation.
4 Beds
2 Baths
1,471 SqFt
SOLD DATE : 08/18/2022
Key Details
Sold Price $875,000
Property Type Single Family Home
Sub Type Single Family Detached
Listing Status Sold
Purchase Type For Sale
Square Footage 1,471 sqft
Price per Sqft $594
MLS Listing ID 903350
Sold Date 08/18/22
Style Rancher
Bedrooms 4
Rental Info Unrestricted
Year Built 1979
Annual Tax Amount $3,188
Tax Year 2021
Lot Size 7,405 Sqft
Acres 0.17
Property Description
This 4 bed, 2 bath, one level home is featuring approximately 1500 finished square feet and is perfect for empty nesters and families alike. On a great size, bright and sunny lot in the desirable Town of Sidney. Primary bedroom with ensuite and step in closet is nicely tucked away for privacy. Open living/dining with gas FP. New floors throughout most of the home. Dedicated Laundry/mud room. Recently painted inside. New cabinets and countertops in the kitchen with stainless steel appliances. Lighting updates. Over 7000 sq ft, sunny, level, fully fenced yard with big deck and patio, garden shed, and detached workshop. Enclosed front patio area visible from the kitchen. Plenty of parking and a great neighbourhood, don't miss out! Location very close to all Sidney amenities, Panorama Rec Centre, Victoria Airport walking and bike path, Greenglade Community Centre, Roost Vineyard and Bistro and BC Ferries.
Location
Province BC
County Capital Regional District
Area Si Sidney South-West
Direction West
Rooms
Other Rooms Storage Shed
Basement None
Main Level Bedrooms 4
Kitchen 1
Interior
Interior Features Dining/Living Combo, French Doors
Heating Baseboard, Electric, Natural Gas
Cooling None
Flooring Laminate, Tile
Fireplaces Number 1
Fireplaces Type Gas, Insert, Living Room
Fireplace 1
Window Features Blinds
Appliance Dishwasher, F/S/W/D
Laundry In House
Exterior
Exterior Feature Balcony/Patio, Fencing: Full
Utilities Available Cable To Lot, Electricity To Lot, Natural Gas To Lot, Phone To Lot
Roof Type Asphalt Shingle
Handicap Access Ground Level Main Floor, No Step Entrance, Primary Bedroom on Main
Parking Type Driveway
Building
Lot Description Central Location, Family-Oriented Neighbourhood, Irregular Lot, Level, Near Golf Course, Rectangular Lot, Serviced
Building Description Frame Wood,Insulation: Ceiling,Insulation: Walls,Stucco, Rancher
Faces West
Foundation Slab
Sewer Sewer Connected
Water Municipal
Additional Building None
Structure Type Frame Wood,Insulation: Ceiling,Insulation: Walls,Stucco
Others
Tax ID 000-097-586
Ownership Freehold
Acceptable Financing Must Be Paid Off
Listing Terms Must Be Paid Off
Pets Description Aquariums, Birds, Caged Mammals, Cats, Dogs
Read Less Info
Want to know what your home might be worth? Contact us for a FREE valuation!

Our team is ready to help you sell your home for the highest possible price ASAP
Bought with RE/MAX Camosun








