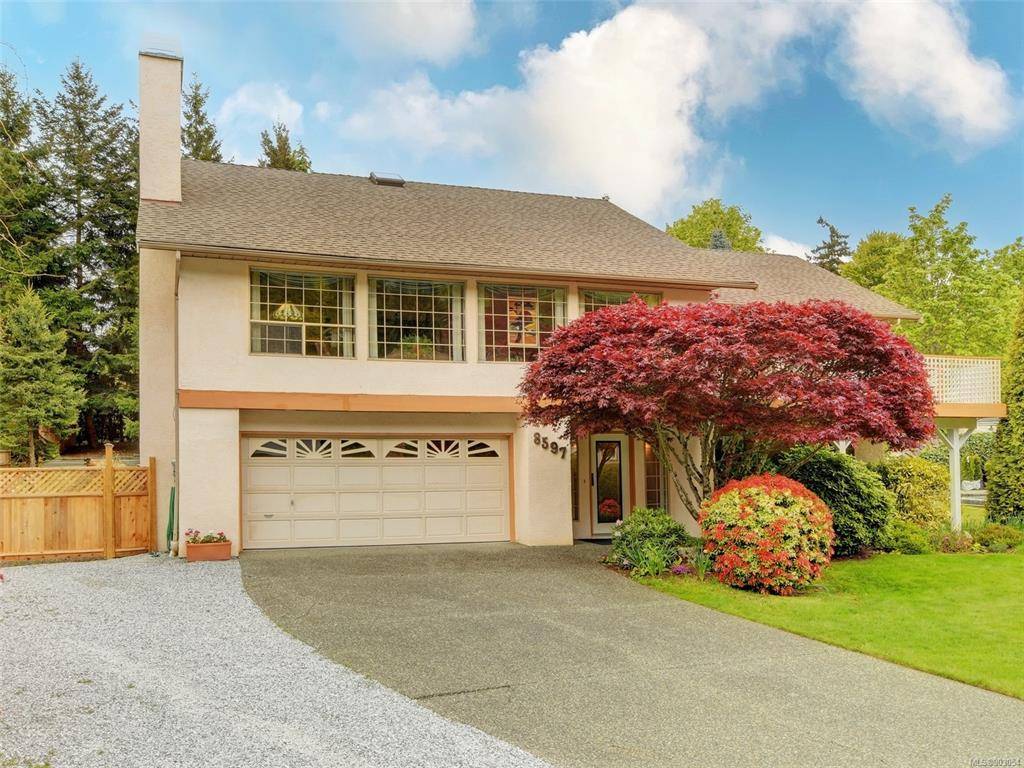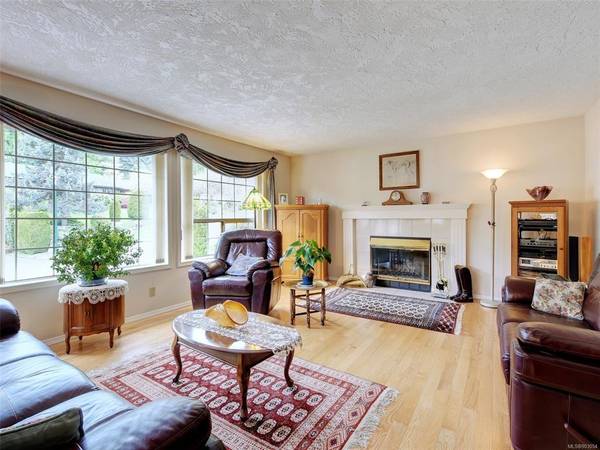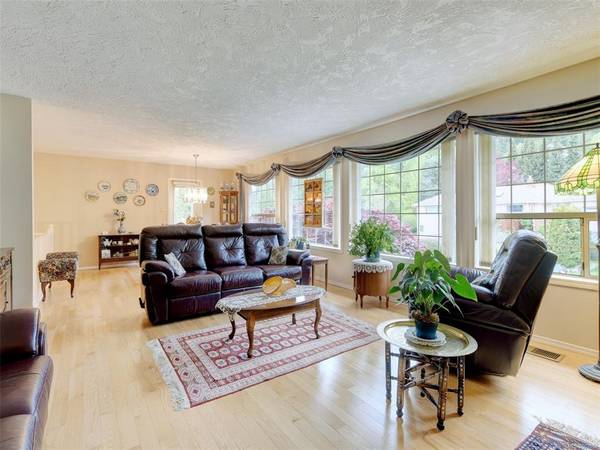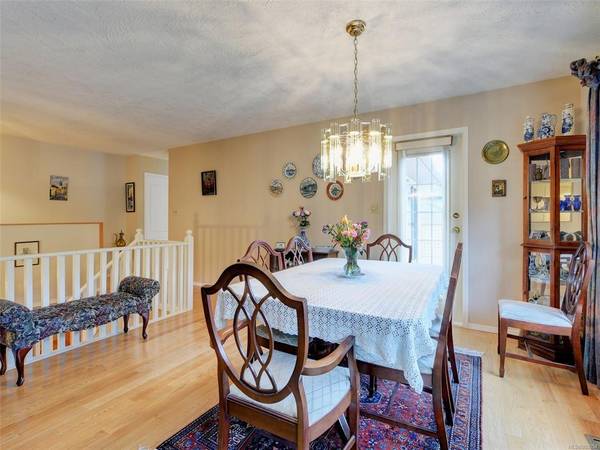$1,300,000
For more information regarding the value of a property, please contact us for a free consultation.
4 Beds
3 Baths
2,947 SqFt
SOLD DATE : 08/15/2022
Key Details
Sold Price $1,300,000
Property Type Single Family Home
Sub Type Single Family Detached
Listing Status Sold
Purchase Type For Sale
Square Footage 2,947 sqft
Price per Sqft $441
MLS Listing ID 903054
Sold Date 08/15/22
Style Ground Level Entry With Main Up
Bedrooms 4
Rental Info Unrestricted
Year Built 1990
Annual Tax Amount $3,130
Tax Year 2022
Lot Size 0.390 Acres
Acres 0.39
Property Description
Fantastic opportunity to acquire a wonderful home of just under 3000 sqft in the peaceful & popular Dean Park community with underground services and mature natural setting on .39 acre lot. You will appreciate the low maintenance yard with plenty of level parking. (RV/Boat). Open the door to the spacious entry, cozy rec room, 2 bedrooms, full bathroom, storage room and access to double garage. On your way upstairs you will notice the beautiful oak hardwood floors throughout and enjoy the open and light filled living and dining room combo with mountain views. Spacious kitchen with skylight & eating area, cozy family room with wood stove and accessibility to 2 large decks on the west & east side. Main floor laundry room is a plus. Both bedrooms have walk in closets and the ensuite of the master bedroom offers a jetted tub as well as a walk- in shower. Second bedroom has access to another full bathroom. Home is within close proximity of airport, ferries, hospital, shopping and recreation.
Location
Province BC
County Capital Regional District
Area Ns Dean Park
Direction West
Rooms
Basement None
Main Level Bedrooms 2
Kitchen 1
Interior
Interior Features Breakfast Nook, Dining/Living Combo, Jetted Tub
Heating Baseboard, Electric, Wood
Cooling None
Flooring Carpet, Tile, Wood
Fireplaces Number 1
Fireplaces Type Living Room, Wood Burning, Wood Stove
Equipment Central Vacuum Roughed-In
Fireplace 1
Window Features Blinds,Insulated Windows,Screens,Skylight(s)
Appliance Dishwasher, F/S/W/D
Laundry In House
Exterior
Exterior Feature Balcony/Patio, Fencing: Partial
Garage Spaces 2.0
View Y/N 1
View Mountain(s)
Roof Type Asphalt Shingle
Parking Type Driveway, Garage Double, RV Access/Parking
Total Parking Spaces 4
Building
Lot Description Rectangular Lot, Wooded Lot
Building Description Insulation: Ceiling,Insulation: Walls,Stucco, Ground Level Entry With Main Up
Faces West
Foundation Poured Concrete
Sewer Sewer To Lot
Water Municipal
Architectural Style West Coast
Structure Type Insulation: Ceiling,Insulation: Walls,Stucco
Others
Tax ID 011-686-731
Ownership Freehold
Acceptable Financing Purchaser To Finance
Listing Terms Purchaser To Finance
Pets Description Aquariums, Birds, Caged Mammals, Cats, Dogs
Read Less Info
Want to know what your home might be worth? Contact us for a FREE valuation!

Our team is ready to help you sell your home for the highest possible price ASAP
Bought with The Agency








