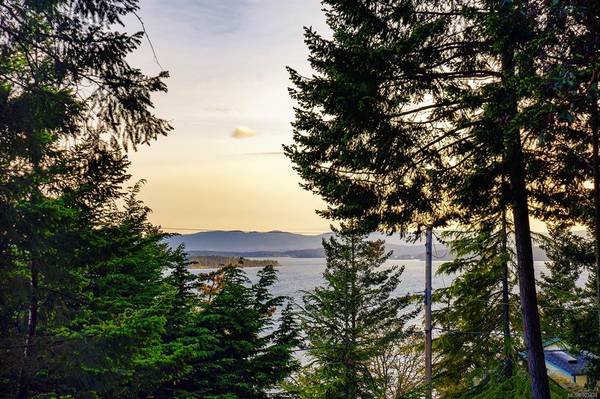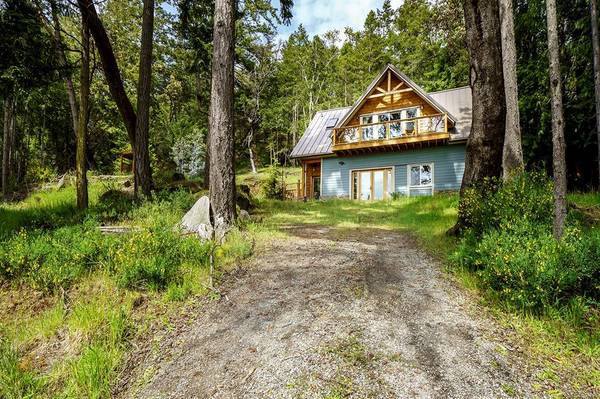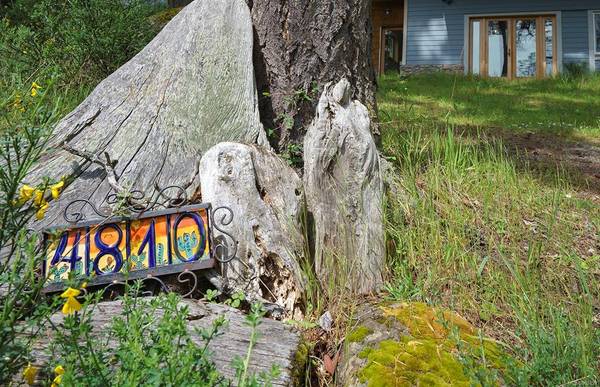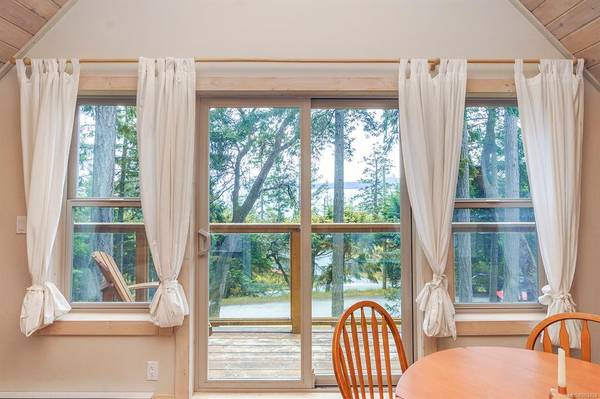$829,000
For more information regarding the value of a property, please contact us for a free consultation.
3 Beds
2 Baths
1,455 SqFt
SOLD DATE : 06/30/2022
Key Details
Sold Price $829,000
Property Type Single Family Home
Sub Type Single Family Detached
Listing Status Sold
Purchase Type For Sale
Square Footage 1,455 sqft
Price per Sqft $569
MLS Listing ID 903424
Sold Date 06/30/22
Style Ground Level Entry With Main Up
Bedrooms 3
Rental Info Unrestricted
Year Built 2008
Annual Tax Amount $3,974
Tax Year 2021
Lot Size 0.410 Acres
Acres 0.41
Property Description
Whether relaxing on your ocean view deck, or listening to the bird sounds, youll be surrounded by nature in this newer home. Here you can truly enjoy the good life that only peaceful Pender can provide. On a quiet cul-de-sac, just a short stroll in your flip-flops the Magic Lake swimming hole, this West Coast home is in move in and enjoy condition. The main, upper level contains all primary rooms and is bright & airy with its vaulted ceiling, gorgeous exposed beams, large windows, and a Southwest facing deck offering warm & sunny ocean views. The lower level has a large family room for entertaining, two additional bedrooms, and another full bath. This level also has a separate entrance & wet bar, making it an ideal guest suite. With almost no neighbours, a near half acre lot, a deer-proofed flat lawn, forested land on several sides, and a metal roof, this easy to own home is also on Magic Lake sewer and water is a fantastic choice for a cottage or a full-time home.
Location
Province BC
County Islands Trust
Area Gi Pender Island
Zoning RR
Direction Southwest
Rooms
Other Rooms Storage Shed
Basement Finished, Full, Walk-Out Access
Main Level Bedrooms 2
Kitchen 2
Interior
Interior Features Ceiling Fan(s), French Doors, Vaulted Ceiling(s)
Heating Baseboard, Radiant Floor
Cooling None
Flooring Laminate, Wood
Window Features Screens
Appliance Dishwasher, F/S/W/D
Laundry In House
Exterior
Exterior Feature Balcony/Patio, Fenced, Low Maintenance Yard
View Y/N 1
View Ocean
Roof Type Metal
Parking Type Driveway, RV Access/Parking
Total Parking Spaces 3
Building
Lot Description Cul-de-sac, Marina Nearby, Quiet Area, Rural Setting, Southern Exposure, In Wooded Area
Building Description Cement Fibre, Ground Level Entry With Main Up
Faces Southwest
Foundation Poured Concrete
Sewer Sewer Connected
Water Regional/Improvement District
Structure Type Cement Fibre
Others
Tax ID 003-600-165
Ownership Freehold
Acceptable Financing Purchaser To Finance
Listing Terms Purchaser To Finance
Pets Description Aquariums, Birds, Caged Mammals, Cats, Dogs
Read Less Info
Want to know what your home might be worth? Contact us for a FREE valuation!

Our team is ready to help you sell your home for the highest possible price ASAP
Bought with Royal LePage Coast Capital - Oak Bay








