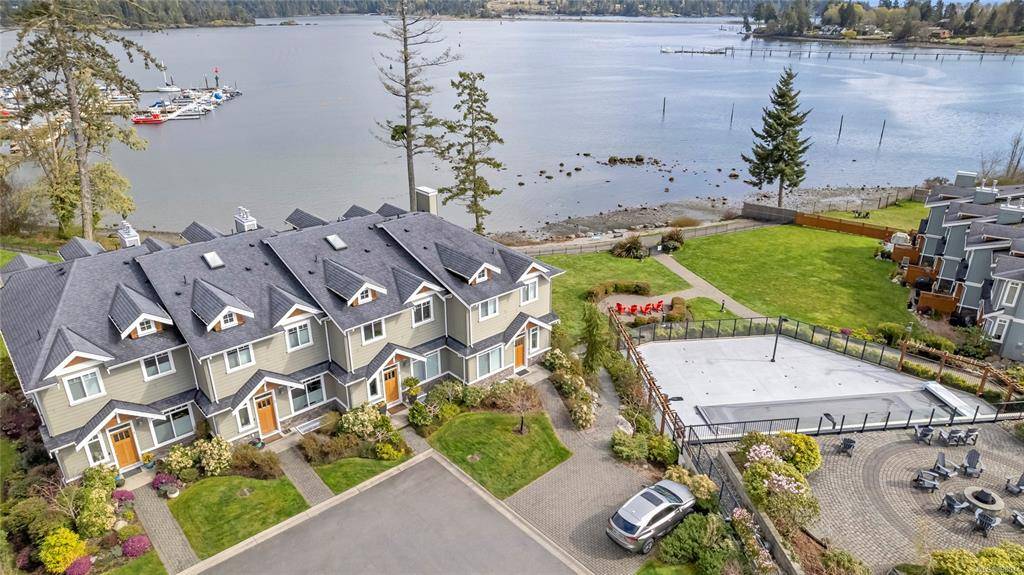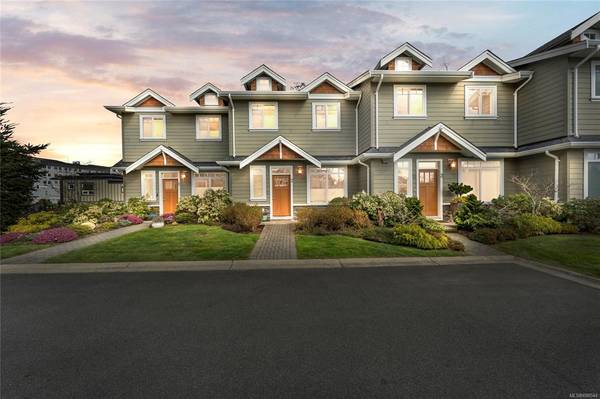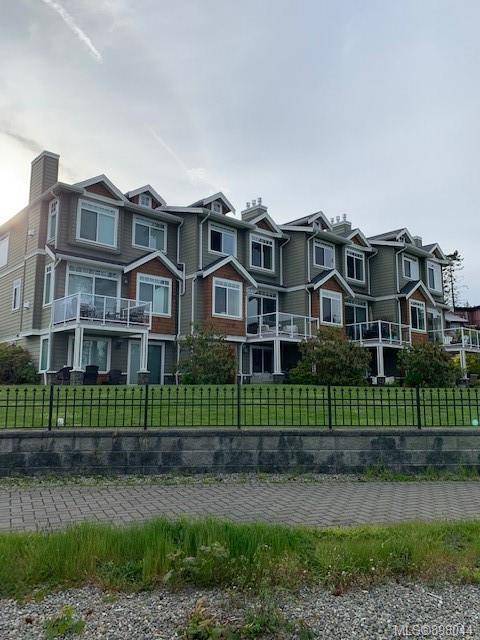$1,050,000
For more information regarding the value of a property, please contact us for a free consultation.
4 Beds
4 Baths
2,869 SqFt
SOLD DATE : 10/13/2022
Key Details
Sold Price $1,050,000
Property Type Townhouse
Sub Type Row/Townhouse
Listing Status Sold
Purchase Type For Sale
Square Footage 2,869 sqft
Price per Sqft $365
MLS Listing ID 898044
Sold Date 10/13/22
Style Main Level Entry with Lower/Upper Lvl(s)
Bedrooms 4
HOA Fees $663/mo
Rental Info Some Rentals
Year Built 2009
Annual Tax Amount $5,063
Tax Year 2021
Property Sub-Type Row/Townhouse
Property Description
Stunning West Coast Oceanfront 3 Level Townhouse! Beautiful 2,869 sq ft,4 br 4 bath home in the highly desirable and sought after Heron View Development. This home is the perfect coastal retreat. Wake to glorious sunrises with a coffee on your deck or walkout patio while the seals play and nap on the rocks in your backyard. Enjoy the outdoor pool with an indoor hot tub, a fully equipped gym and infrared sauna and an owner's lounge all with an unobstructed view. There's a tennis or pickle ball court on the property.Take a stroll with your dog along the waters edge, explore the surrounding shoreline with your kayak or paddle board and end your day gathered with friends around the gas fire pit on the beautifully landscaped terrace.This 3 level home has expansive windows to maximize the view of the harbor and marina, an open floor plan, impressive high ceilings and moldings throughout and gas fireplaces on all 3 levels.Pets Allowed. Immediate Possession Available! Live the Good Life Today!
Location
Province BC
County Capital Regional District
Area Sk Whiffin Spit
Direction Northwest
Rooms
Basement Finished, Walk-Out Access, With Windows
Kitchen 1
Interior
Interior Features Closet Organizer, Dining/Living Combo, Soaker Tub
Heating Baseboard, Electric, Natural Gas
Cooling None
Flooring Carpet, Tile, Wood
Fireplaces Number 3
Fireplaces Type Family Room, Gas, Living Room, Primary Bedroom
Equipment Central Vacuum Roughed-In
Fireplace 1
Window Features Insulated Windows
Laundry In Unit
Exterior
Exterior Feature Balcony/Patio, Swimming Pool, Tennis Court(s)
Garage Spaces 1.0
Amenities Available Bike Storage, Clubhouse, Common Area, Fitness Centre, Pool, Pool: Outdoor, Recreation Room, Roof Deck, Sauna, Spa/Hot Tub, Tennis Court(s)
Waterfront Description Ocean
View Y/N 1
View Mountain(s), Ocean
Roof Type Asphalt Shingle
Handicap Access Ground Level Main Floor
Total Parking Spaces 42
Building
Lot Description Cul-de-sac, Easy Access, Irrigation Sprinkler(s), Landscaped, Level, Marina Nearby, No Through Road, Quiet Area, Recreation Nearby, Serviced, Shopping Nearby, Square Lot, Walk on Waterfront
Building Description Cement Fibre,Frame Wood,Insulation: Ceiling,Insulation: Walls,Stone, Main Level Entry with Lower/Upper Lvl(s)
Faces Northwest
Foundation Poured Concrete
Sewer Sewer Connected
Water Municipal
Architectural Style Arts & Crafts
Additional Building None
Structure Type Cement Fibre,Frame Wood,Insulation: Ceiling,Insulation: Walls,Stone
Others
HOA Fee Include Garbage Removal,Insurance,Maintenance Grounds
Tax ID 028-264-312
Ownership Freehold/Strata
Acceptable Financing Purchaser To Finance
Listing Terms Purchaser To Finance
Pets Allowed Birds, Cats, Dogs
Read Less Info
Want to know what your home might be worth? Contact us for a FREE valuation!

Our team is ready to help you sell your home for the highest possible price ASAP
Bought with Sotheby's International Realty Canada (Vic2)







