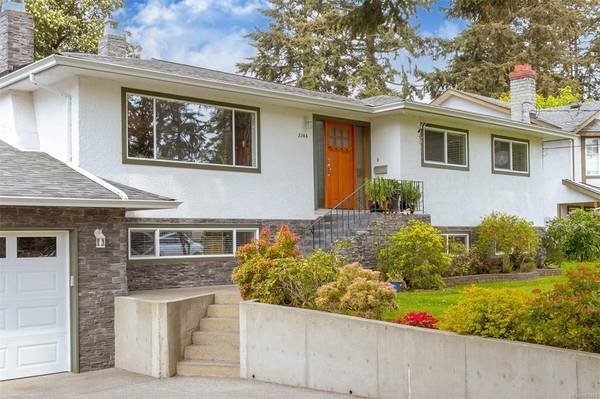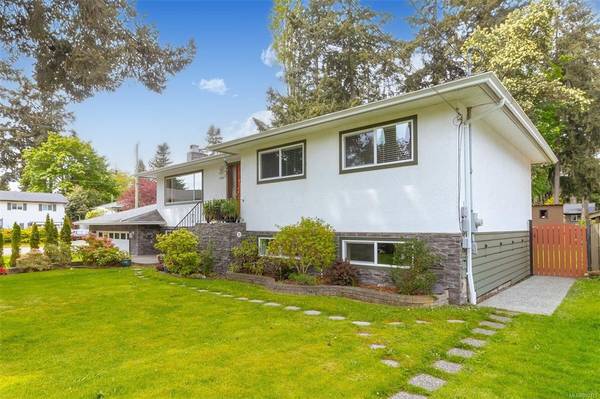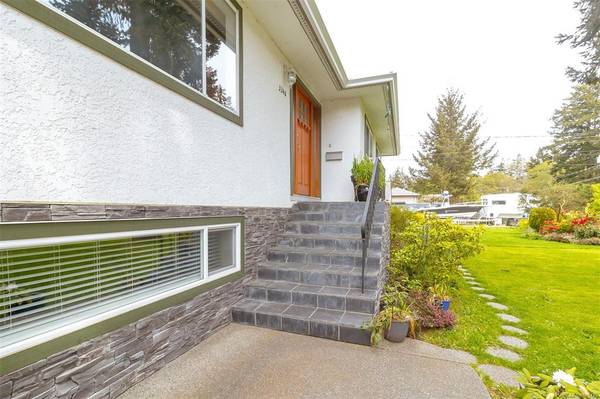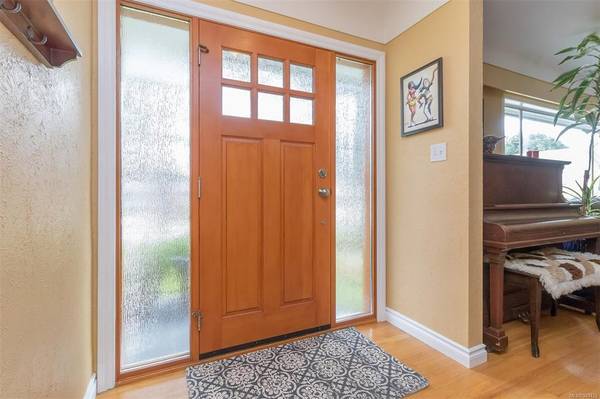$1,120,000
For more information regarding the value of a property, please contact us for a free consultation.
5 Beds
2 Baths
2,478 SqFt
SOLD DATE : 06/29/2022
Key Details
Sold Price $1,120,000
Property Type Single Family Home
Sub Type Single Family Detached
Listing Status Sold
Purchase Type For Sale
Square Footage 2,478 sqft
Price per Sqft $451
MLS Listing ID 903425
Sold Date 06/29/22
Style Main Level Entry with Lower Level(s)
Bedrooms 5
Year Built 1967
Annual Tax Amount $3,422
Tax Year 2021
Lot Size 0.260 Acres
Acres 0.26
Lot Dimensions 75 ft wide x 150 ft deep
Property Description
This well maintained 5 bedroom home with suite is in an excellent family neighbourhood, close to schools, parks & recreation. Set on a large acre corner lot, there is plenty of room for the kids AND adults toys! Bring the RV, boat & vehicles! The spacious floor plan offers 3 bedrooms on the main, large kitchen, dining & living room with wood burning fireplace. The walk out lower level has a flex family room, office or additional bedroom, laundry/utility room, & oversized attached double garage. The two bedroom suite features its own laundry & separate entrance. If you like outdoor living, you will love this property! Enjoy entertaining on the large 500+ sq.ft. deck, with brand new vinyl surfacing & overlooking the sunny west facing fenced backyard. There is a large storage shed, tree house & additional driveway at the back of the property. New roof in April, updated doors, windows, 200 amp service. Natural gas on the street if wish to convert electric furnace & fireplaces to gas.
Location
Province BC
County Capital Regional District
Area Co Wishart South
Direction East
Rooms
Basement Finished, Walk-Out Access, With Windows
Main Level Bedrooms 3
Kitchen 2
Interior
Heating Baseboard, Electric, Forced Air, Wood
Cooling None
Fireplaces Number 2
Fireplaces Type Family Room, Living Room, Wood Burning
Fireplace 1
Appliance Dishwasher, F/S/W/D
Laundry In House
Exterior
Exterior Feature Fenced
Garage Spaces 2.0
Roof Type Asphalt Shingle
Parking Type Additional, Attached, Driveway, Garage Double, RV Access/Parking
Total Parking Spaces 6
Building
Lot Description Corner, Family-Oriented Neighbourhood, Landscaped, Level
Building Description Stone,Stucco, Main Level Entry with Lower Level(s)
Faces East
Foundation Poured Concrete
Sewer Septic System
Water Municipal
Additional Building Exists
Structure Type Stone,Stucco
Others
Tax ID 004-068-955
Ownership Freehold
Pets Description Aquariums, Birds, Caged Mammals, Cats, Dogs
Read Less Info
Want to know what your home might be worth? Contact us for a FREE valuation!

Our team is ready to help you sell your home for the highest possible price ASAP
Bought with Royal LePage Coast Capital - Chatterton








