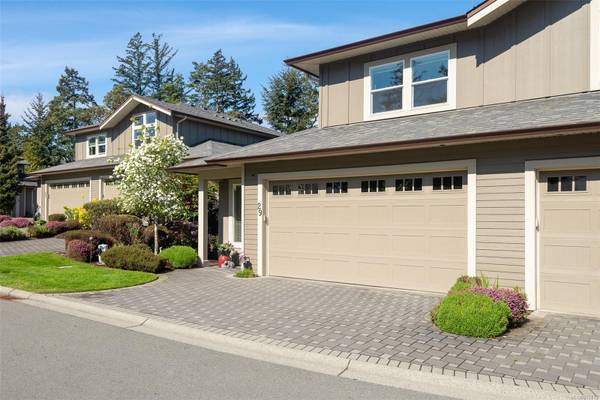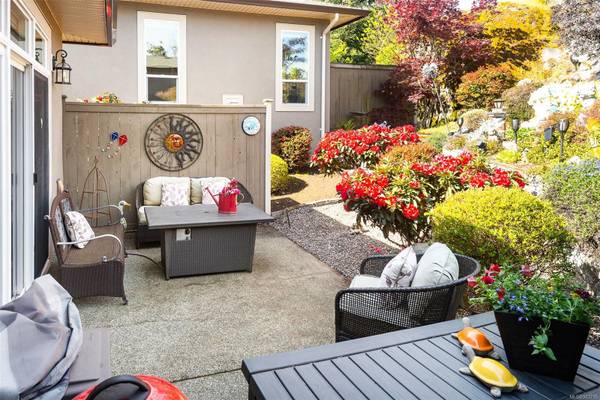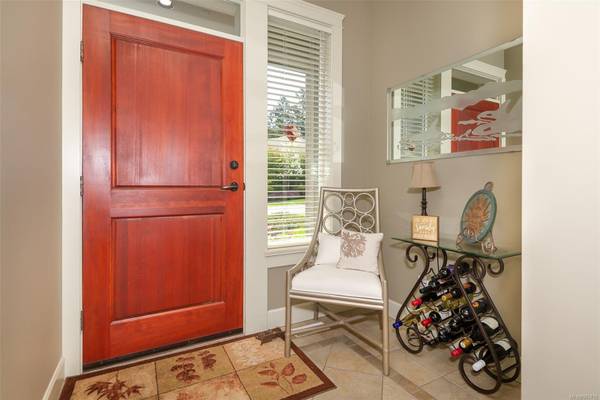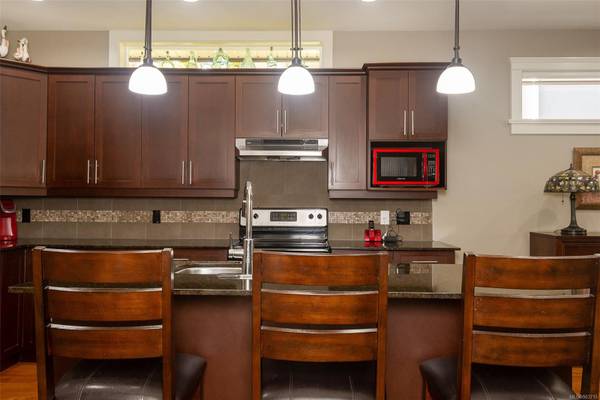$890,000
For more information regarding the value of a property, please contact us for a free consultation.
3 Beds
3 Baths
1,853 SqFt
SOLD DATE : 08/02/2022
Key Details
Sold Price $890,000
Property Type Townhouse
Sub Type Row/Townhouse
Listing Status Sold
Purchase Type For Sale
Square Footage 1,853 sqft
Price per Sqft $480
MLS Listing ID 903715
Sold Date 08/02/22
Style Main Level Entry with Upper Level(s)
Bedrooms 3
HOA Fees $375/mo
Rental Info Unrestricted
Year Built 2009
Annual Tax Amount $3,084
Tax Year 2021
Lot Size 1,742 Sqft
Acres 0.04
Property Description
Don't miss this beautiful 3 bed 3 bath townhome in serene Madrona Creek gated community. Main level features open floor plan with large kitchen with island, granite counters, and SS appliances, high ceilings, solid oak hardwood floors, gas fireplace in the living room which is wired for sound in ceiling. Master bed with full ensuite bath that features separate shower and soaker tub. Large double garage that fits 2 vehicles with room to spare. Upper level features 2 additional bedrooms with full bathroom. Lower level has huge crawl space great for storage. Upgrades include heat pump for efficient heating and cooling. West facing rear patio with manicured gardens great for relaxing in the afternoon sun. Walk to trails, beaches, hiking, biking or golf and Latoria Walk. Call now to view!
Location
Province BC
County Capital Regional District
Area Co Olympic View
Direction East
Rooms
Basement Crawl Space, Partially Finished
Main Level Bedrooms 1
Kitchen 1
Interior
Interior Features Breakfast Nook, Eating Area
Heating Forced Air, Heat Pump, Natural Gas
Cooling Air Conditioning
Flooring Linoleum, Tile, Wood
Fireplaces Number 1
Fireplaces Type Gas, Living Room
Fireplace 1
Appliance F/S/W/D
Laundry In Unit
Exterior
Exterior Feature Balcony/Patio
Garage Spaces 2.0
Roof Type Fibreglass Shingle
Handicap Access Primary Bedroom on Main
Parking Type Attached, Driveway, Garage Double
Total Parking Spaces 2
Building
Lot Description Irregular Lot, Private, Serviced, Sloping, Wooded Lot
Building Description Cement Fibre,Frame Wood,Stone,Stucco, Main Level Entry with Upper Level(s)
Faces East
Story 2
Foundation Poured Concrete
Sewer Sewer Connected
Water Municipal
Architectural Style West Coast
Structure Type Cement Fibre,Frame Wood,Stone,Stucco
Others
HOA Fee Include Insurance,Maintenance Grounds,Property Management,Water
Tax ID 027-946-304
Ownership Freehold/Strata
Pets Description Aquariums, Birds, Caged Mammals, Cats, Dogs, Number Limit
Read Less Info
Want to know what your home might be worth? Contact us for a FREE valuation!

Our team is ready to help you sell your home for the highest possible price ASAP
Bought with Royal LePage Coast Capital - Chatterton








