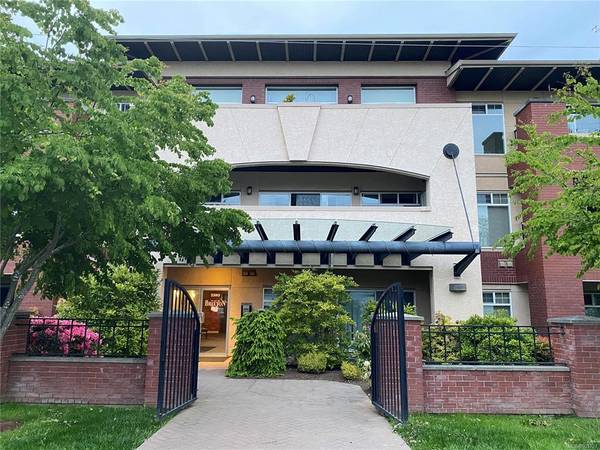$690,000
For more information regarding the value of a property, please contact us for a free consultation.
2 Beds
2 Baths
977 SqFt
SOLD DATE : 07/14/2022
Key Details
Sold Price $690,000
Property Type Condo
Sub Type Condo Apartment
Listing Status Sold
Purchase Type For Sale
Square Footage 977 sqft
Price per Sqft $706
Subdivision The Brixton
MLS Listing ID 903727
Sold Date 07/14/22
Style Condo
Bedrooms 2
HOA Fees $368/mo
Rental Info Some Rentals
Year Built 2008
Annual Tax Amount $2,281
Tax Year 2021
Lot Size 871 Sqft
Acres 0.02
Property Description
Simply gorgeous South facing 2 bedroom PLUS DEN walk-out condo in the heart of Sidney by the Sea. Finished beautifully with granite countertops, rich wood floors, cozy fireplace. Brand new blinds, closet organizers, light fixtures and fresh paint throughout in a bright neutral palette by a master painter. Intelligent design with each bedroom & full bath on opposite sides of the suite. Finely crafted ensuite bath w-granite top vanity, quality tile flooring & large walk in shower w-seat & attractive easy slide glass doors. 2nd full bath w-tub & shower combo. DEN is sizable & can easily function as a guest room,office,craft room,tv room,pantry or storage. Convenient full size laundry room w-stacking washer/dryer & additional storage. Large sliding doors capture sunlight as you step outside to your private covered south facing patio. Enjoy morning coffee to the sound of birds & bees or take a short stroll to the seaside. Minutes to shopping, dining, ferries, airport. Elegant living awaits!
Location
Province BC
County Capital Regional District
Area Si Sidney North-East
Direction South
Rooms
Basement None
Main Level Bedrooms 2
Kitchen 1
Interior
Interior Features Closet Organizer, Controlled Entry, Dining/Living Combo
Heating Baseboard, Electric
Cooling None
Flooring Carpet, Hardwood, Laminate, Tile
Fireplaces Number 1
Fireplaces Type Electric, Living Room
Fireplace 1
Window Features Blinds,Screens,Vinyl Frames
Appliance F/S/W/D, Microwave
Laundry In Unit
Exterior
Exterior Feature Balcony/Patio, Garden
Utilities Available Recycling
Amenities Available Bike Storage, Common Area, Elevator(s), Secured Entry
Roof Type See Remarks
Handicap Access Accessible Entrance, Ground Level Main Floor, No Step Entrance, Primary Bedroom on Main, Wheelchair Friendly
Parking Type Open
Building
Building Description Brick,Frame Wood,Stucco, Condo
Faces South
Story 3
Foundation Poured Concrete
Sewer Sewer Connected
Water Municipal
Structure Type Brick,Frame Wood,Stucco
Others
HOA Fee Include Garbage Removal,Insurance,Maintenance Grounds,Maintenance Structure,Property Management,Recycling
Tax ID 027-594-289
Ownership Freehold/Strata
Pets Description Aquariums, Birds, Cats, Dogs, Number Limit, Size Limit
Read Less Info
Want to know what your home might be worth? Contact us for a FREE valuation!

Our team is ready to help you sell your home for the highest possible price ASAP
Bought with Pemberton Holmes - Cloverdale








