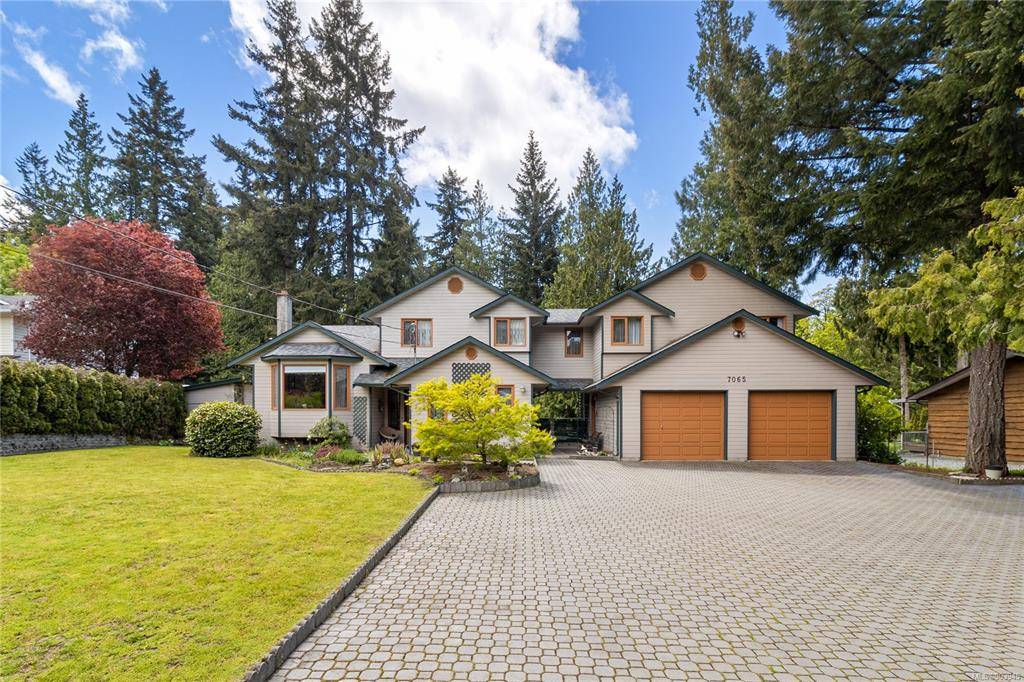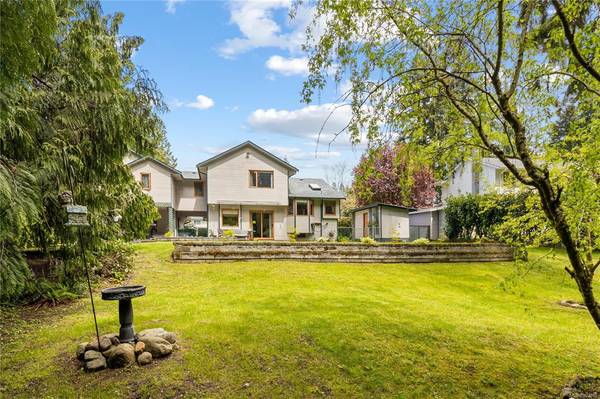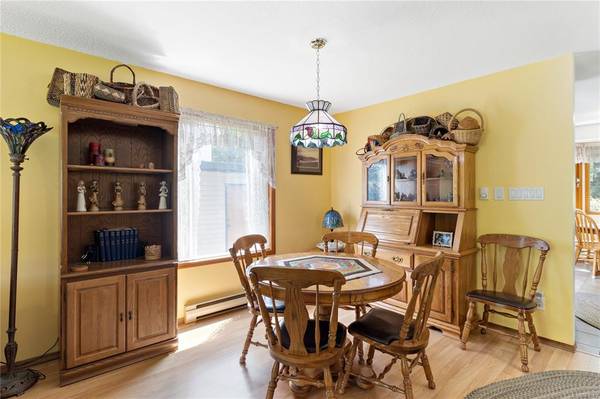$1,150,000
For more information regarding the value of a property, please contact us for a free consultation.
3 Beds
3 Baths
2,524 SqFt
SOLD DATE : 07/29/2022
Key Details
Sold Price $1,150,000
Property Type Single Family Home
Sub Type Single Family Detached
Listing Status Sold
Purchase Type For Sale
Square Footage 2,524 sqft
Price per Sqft $455
MLS Listing ID 903945
Sold Date 07/29/22
Style Main Level Entry with Upper Level(s)
Bedrooms 3
Rental Info Unrestricted
Year Built 1990
Annual Tax Amount $2,920
Tax Year 2021
Lot Size 0.670 Acres
Acres 0.67
Property Description
Just a short drive from Woodgrove Centre you will find this beautiful 2524 SqFt home nesting on a huge29,185 Sqft/0.67 Acres perfectly manicured, flat land backing into Blood Creek. Just imagine yourself takinga walk in the forest or just enjoying a peaceful evening in your fully fenced backyard. Once you enter thehome, you are greeted by the warmth of Cozy living and dining room heated conveniently by a pellet stove.The country style kitchen and the sunken family room is a perfect place to get together with your family.Upstairs the huge primary bedroom, with walk-in closet and ensuire, with 2 more bedrooms and a den/craftroom and a full bathroom for your convenience. there is so much hidden great things about this home that Ican't fit on this page, roof and sky lights are only one year old, water heater replaced 2 years ago. Everythingis maintained meticulously. Let's not forget about the rec-room/mancave downstairs.
Location
Province BC
County Lantzville, District Of
Area Na Upper Lantzville
Zoning R1
Direction Northeast
Rooms
Basement Crawl Space
Kitchen 1
Interior
Interior Features Ceiling Fan(s), Dining/Living Combo
Heating Baseboard, Other
Cooling None
Fireplaces Number 1
Fireplaces Type Pellet Stove
Equipment Electric Garage Door Opener
Fireplace 1
Window Features Skylight(s),Wood Frames
Appliance Dishwasher, F/S/W/D
Laundry In House
Exterior
Exterior Feature Fenced, Garden
Utilities Available Cable Available, Electricity To Lot
Roof Type Fibreglass Shingle
Parking Type Driveway
Total Parking Spaces 5
Building
Lot Description Landscaped, Shopping Nearby
Building Description Frame Wood,Shingle-Wood, Main Level Entry with Upper Level(s)
Faces Northeast
Foundation Slab
Sewer Septic System
Water Well: Drilled
Structure Type Frame Wood,Shingle-Wood
Others
Tax ID 002-767-716
Ownership Freehold
Pets Description Aquariums, Birds, Caged Mammals, Cats, Dogs
Read Less Info
Want to know what your home might be worth? Contact us for a FREE valuation!

Our team is ready to help you sell your home for the highest possible price ASAP
Bought with RE/MAX of Nanaimo








