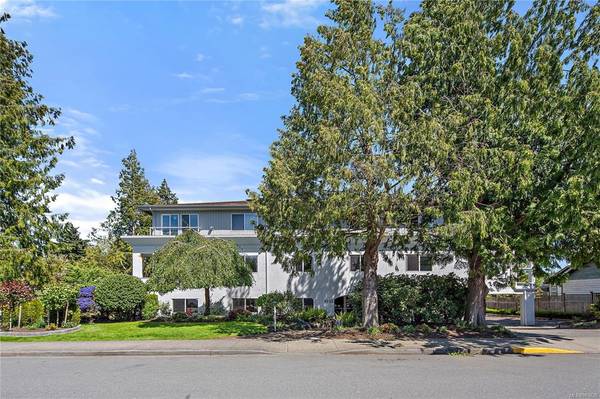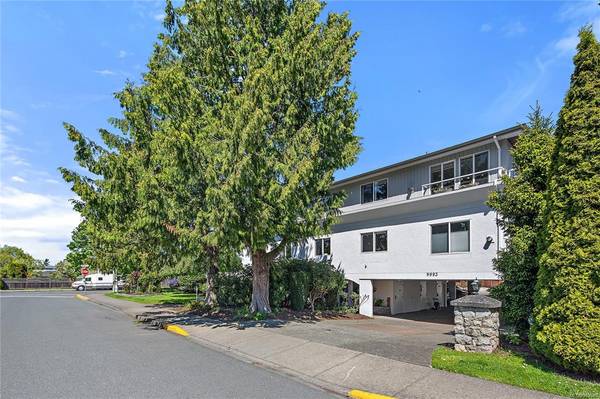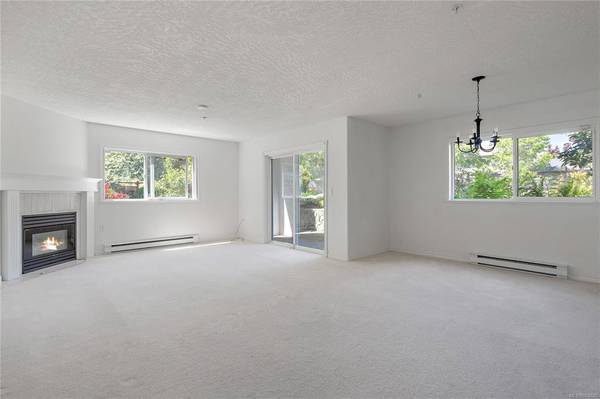$535,000
For more information regarding the value of a property, please contact us for a free consultation.
2 Beds
2 Baths
1,325 SqFt
SOLD DATE : 07/12/2022
Key Details
Sold Price $535,000
Property Type Condo
Sub Type Condo Apartment
Listing Status Sold
Purchase Type For Sale
Square Footage 1,325 sqft
Price per Sqft $403
MLS Listing ID 903625
Sold Date 07/12/22
Style Condo
Bedrooms 2
HOA Fees $475/mo
Rental Info No Rentals
Year Built 1995
Annual Tax Amount $2,046
Tax Year 2021
Lot Size 1,306 Sqft
Acres 0.03
Property Description
The Arlington, on the corner of Henry and 4th St. in a quiet area of downtown Sidney, built in 1995 by local builder, Roger Garside, is a rare find - a corner suite with over 1360 sq ft, and front door right next to building entrance for easy access. This great suite boasts spacious rooms including 2 bedrooms, 2 bathrooms, a den, master with ensuite, large living room and separate dining area, even an eating area in the kitchen. Features also include a gas fireplace, in-suite storage and a parking stall on the main level drive-through with both visitor and good street parking. Move in ready this is a terrific unit for those wanting more space. Located in the heart of Sidney, 3 blocks to Beacon Ave, one block to waterfront walkway. Near municipal hall and RCMP. 5 minutes to airport and ferries on a no through quiet street.
Location
Province BC
County Capital Regional District
Area Si Sidney North-East
Direction West
Rooms
Main Level Bedrooms 2
Kitchen 1
Interior
Interior Features Eating Area, Elevator, Storage
Heating Baseboard, Electric, Natural Gas
Cooling None
Flooring Carpet, Linoleum, Tile
Fireplaces Number 1
Fireplaces Type Gas, Living Room
Fireplace 1
Window Features Blinds,Insulated Windows,Screens
Appliance Dishwasher, F/S/W/D, Microwave, Oven/Range Electric, Range Hood
Laundry In Unit
Exterior
Exterior Feature Balcony/Patio, Fencing: Partial
Amenities Available Common Area, Elevator(s), Private Drive/Road
Roof Type Asphalt Shingle,Asphalt Torch On
Handicap Access Ground Level Main Floor, No Step Entrance, Wheelchair Friendly
Parking Type Attached, Guest
Total Parking Spaces 1
Building
Lot Description Corner, Irregular Lot, Wooded Lot
Building Description Stucco,Wood, Condo
Faces West
Story 3
Foundation Poured Concrete
Sewer Sewer To Lot
Water Municipal
Structure Type Stucco,Wood
Others
HOA Fee Include Garbage Removal,Insurance,Maintenance Grounds,Maintenance Structure,Property Management,Water
Tax ID 019-018-797
Ownership Freehold/Strata
Pets Description None
Read Less Info
Want to know what your home might be worth? Contact us for a FREE valuation!

Our team is ready to help you sell your home for the highest possible price ASAP
Bought with Island Realm Real Estate








