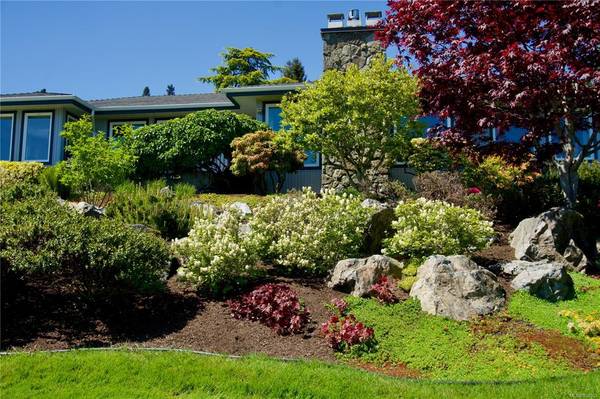$1,525,000
For more information regarding the value of a property, please contact us for a free consultation.
3 Beds
3 Baths
2,087 SqFt
SOLD DATE : 07/29/2022
Key Details
Sold Price $1,525,000
Property Type Single Family Home
Sub Type Single Family Detached
Listing Status Sold
Purchase Type For Sale
Square Footage 2,087 sqft
Price per Sqft $730
MLS Listing ID 904003
Sold Date 07/29/22
Style Rancher
Bedrooms 3
Rental Info Unrestricted
Year Built 1988
Annual Tax Amount $3,360
Tax Year 2021
Lot Size 0.350 Acres
Acres 0.35
Property Description
Absolutely Beautiful and Meticulously updated and maintained "Ranch-Style" home with almost 2100 sq ft on one level in prestigious Dean Park. It's hard to find a home that suits all types of buyers from Downsizers to Young Families but you will find it in this home. From the moment you walk into the front entry you have a feeling of space and appreciation for the openness and great flow between all the rooms. A bright home all day long with all the windows and skylights. The kitchen is large and has an oversize granite island for entertaining that you rarely see but everyone wants! Large living room with panoramic views across the Haro Strait to the Gulf Islands are just a few extras in this home. From the family room you can step out and enjoy a lovely patio and private manicured back yard that the present owners have landscaped with a lot of beautiful plants or enjoy water views while you enjoy your morning coffee! Heat Pump & Large double attached garage for your workshop.A REAL GEM
Location
Province BC
County Capital Regional District
Area Ns Dean Park
Zoning sf
Direction East
Rooms
Basement Crawl Space
Main Level Bedrooms 3
Kitchen 1
Interior
Interior Features Closet Organizer, Dining Room
Heating Electric, Heat Pump, Radiant Floor
Cooling Air Conditioning
Fireplaces Number 1
Fireplaces Type Family Room, Gas, Living Room
Equipment Central Vacuum
Fireplace 1
Appliance Dishwasher
Laundry In House
Exterior
Exterior Feature Balcony/Patio, Sprinkler System
Garage Spaces 2.0
Roof Type Fibreglass Shingle
Handicap Access Ground Level Main Floor, No Step Entrance
Parking Type Attached, Garage Double
Total Parking Spaces 7
Building
Lot Description Rectangular Lot
Building Description Frame Wood,Wood, Rancher
Faces East
Foundation Poured Concrete
Sewer Sewer To Lot
Water Municipal
Structure Type Frame Wood,Wood
Others
Restrictions ALR: No,Building Scheme
Tax ID 001-361-007
Ownership Freehold
Pets Description Aquariums, Birds, Caged Mammals, Cats, Dogs
Read Less Info
Want to know what your home might be worth? Contact us for a FREE valuation!

Our team is ready to help you sell your home for the highest possible price ASAP
Bought with RE/MAX Camosun








