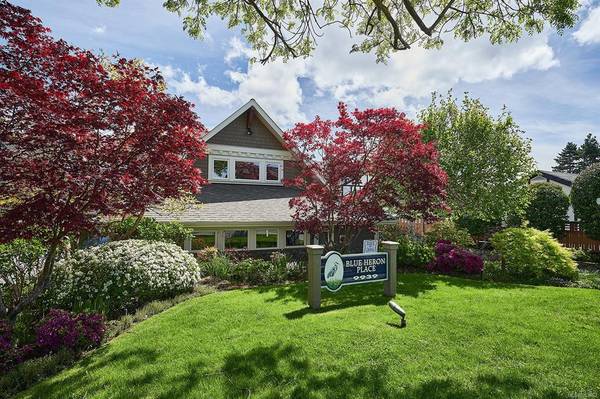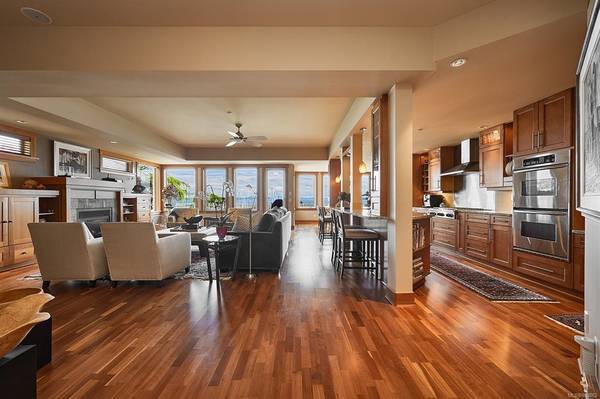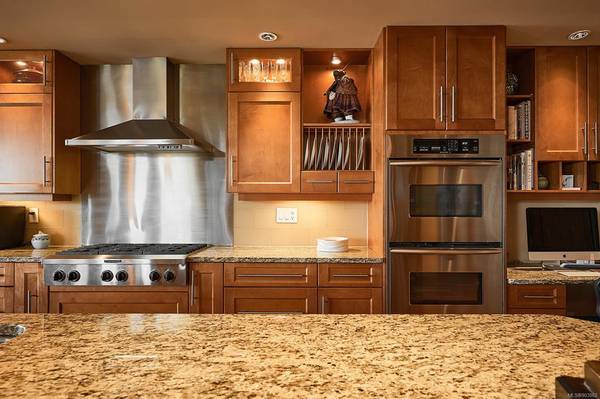$2,600,000
For more information regarding the value of a property, please contact us for a free consultation.
2 Beds
4 Baths
2,652 SqFt
SOLD DATE : 09/15/2022
Key Details
Sold Price $2,600,000
Property Type Townhouse
Sub Type Row/Townhouse
Listing Status Sold
Purchase Type For Sale
Square Footage 2,652 sqft
Price per Sqft $980
MLS Listing ID 903862
Sold Date 09/15/22
Style Condo
Bedrooms 2
HOA Fees $902/mo
Rental Info No Rentals
Year Built 2004
Annual Tax Amount $8,303
Tax Year 2021
Lot Size 2,613 Sqft
Acres 0.06
Property Description
Amazing opportunity for waterfront living! Built by award-winning Tidman Construction, this luxury condo has 2 bedrooms and 2.5 bathrooms and a separate carriage house above the private double garage perfect for guest accommodation and a home office. The spacious kitchen has granite countertops, stainless steel appliances, a 6-burner gas stove, and large walk-in pantry. Plenty of windows let in lots of natural light and allow you to enjoy the stunning views of the ocean, mountains, and Port Sidney Marina from this open concept living space. Smell the ocean air as you step out of the living room onto a private patio with glass panels. The large primary bedroom has a walk-in-closet, private patio perfect for a morning coffee, and a 5 piece en-suite with a soaker tub. Additional highlights include a private entry, elevator access, gas fireplace and radiant in-floor heating throughout. Only steps to restaurants, shopping and the Sidney boardwalk, your oceanside living awaits!
Location
Province BC
County Capital Regional District
Area Si Sidney North-East
Direction East
Rooms
Other Rooms Guest Accommodations
Basement None
Main Level Bedrooms 2
Kitchen 1
Interior
Interior Features Ceiling Fan(s), Closet Organizer, Controlled Entry, Dining/Living Combo, Eating Area, Elevator, French Doors, Soaker Tub, Storage
Heating Hot Water, Natural Gas, Radiant Floor
Cooling None
Flooring Carpet, Tile, Wood
Fireplaces Number 1
Fireplaces Type Gas, Living Room
Equipment Central Vacuum Roughed-In, Electric Garage Door Opener, Security System
Fireplace 1
Window Features Screens,Vinyl Frames
Appliance Dishwasher, Dryer, F/S/W/D, Garburator, Oven/Range Gas, Refrigerator, Trash Compactor, Washer
Laundry In Unit
Exterior
Exterior Feature Balcony/Patio, Sprinkler System
Garage Spaces 2.0
Amenities Available Elevator(s)
Waterfront 1
Waterfront Description Ocean
View Y/N 1
View Mountain(s), Ocean
Roof Type Fibreglass Shingle
Handicap Access Primary Bedroom on Main, Wheelchair Friendly
Parking Type Detached, Garage Double
Total Parking Spaces 2
Building
Lot Description Curb & Gutter, Landscaped, Marina Nearby, Shopping Nearby, Walk on Waterfront
Building Description Cement Fibre,Frame Wood,Insulation: Ceiling,Insulation: Walls, Condo
Faces East
Story 3
Foundation Poured Concrete
Sewer Sewer Connected
Water Municipal
Structure Type Cement Fibre,Frame Wood,Insulation: Ceiling,Insulation: Walls
Others
HOA Fee Include Garbage Removal,Insurance,Maintenance Grounds
Tax ID 025921711
Ownership Freehold/Strata
Pets Description Cats, Dogs, Number Limit, Size Limit
Read Less Info
Want to know what your home might be worth? Contact us for a FREE valuation!

Our team is ready to help you sell your home for the highest possible price ASAP
Bought with The Agency








